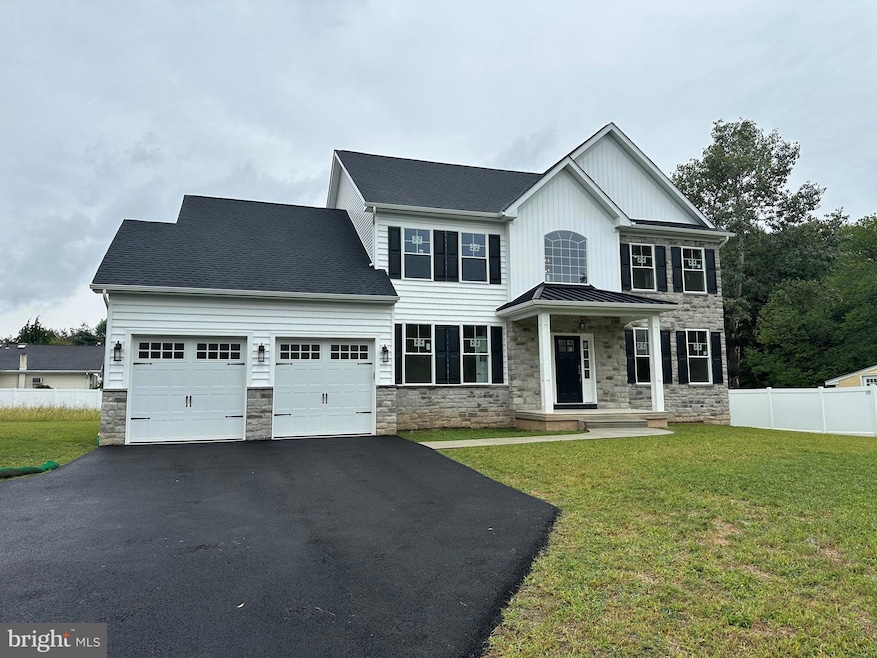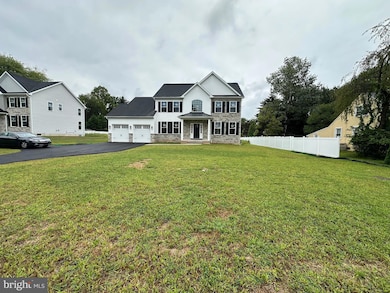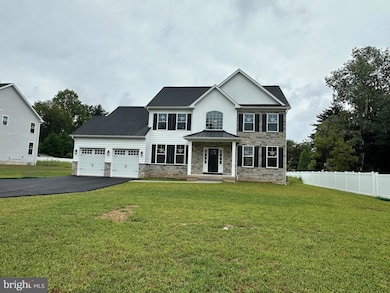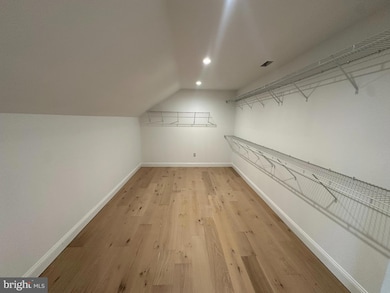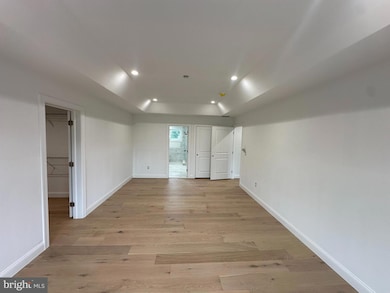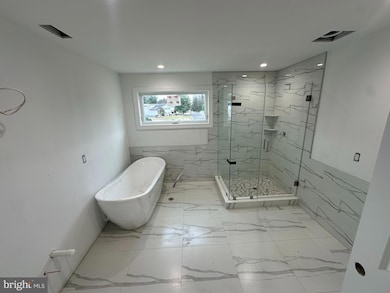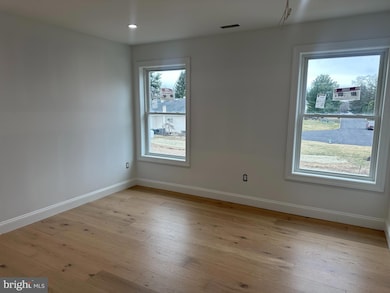43 Davisville Rd Southampton, PA 18966
Estimated payment $5,651/month
Highlights
- New Construction
- Open Floorplan
- Cathedral Ceiling
- Gourmet Kitchen
- Colonial Architecture
- Engineered Wood Flooring
About This Home
Beautiful New Luxury Home in Upper Southampton Township. Only two homes available!
Experience modern luxury in this brand-new construction located in the highly desirable Upper Southampton Township, just minutes from premier shopping and dining at The Market at Huntingdon Valley.
This elegant 4-bedroom, 2.5-bath home offers approximately 2,800 sq. ft. of finished living space on the main and upper floors, plus a 1,300 sq. ft. walk-out basement. Set on a half-acre lot, the property combines upscale finishes with comfort and convenience. Pricing Options: $900,000 with unfinished basement or $965,000 with finished basement and full bath (an incredible value—1,300 sq. ft. of finished space for only $65K!)
Ask about potential builder/lender incentives, including interest rates as low as 5.25%.
Main Floor Highlights:
Covered front entry leading to a grand two-story foyer
Powder room conveniently located off the hall
Private study/home office and laundry room with interior access to the 2-car garage
Formal dining room and spacious living room—perfect for entertaining
Designer kitchen featuring a large island, stainless steel appliances (gas range, microwave, dishwasher, refrigerator), and deep stainless steel sink
Sunny breakfast area opens to the family room with a gas fireplace and vaulted ceiling
Sliding doors lead to a large 14’ x 25’ rear deck
Second Floor:
Four spacious bedrooms with engineered hardwood floors and ample closet space
Hall bath with double sinks and shower/tub combo
Primary suite with luxurious ensuite bath featuring soaking tub, stall shower, double vanity, and a large walk-in closet
Lower Level:
Expansive walk-out basement with roughed-in plumbing for a full bath, sump pit, and pump
Optional finished basement available for $65,000 upgrade
Additional Features:
Dual-zone HVAC system
200-amp electrical panel
Approximate taxes: $11,000 (buyer to verify with township)
Estimated delivery: 60 days from contract
By appointment only—active construction site.
All dimensions, finishes, and details are approximate. Builder reserves the right to make substitutions or minor changes as needed. Photos shown may include features from both available homes.
Listing Agent
(215) 519-5057 vantranteam@gmail.com RE/MAX Access License #AB066680 Listed on: 11/09/2025

Home Details
Home Type
- Single Family
Est. Annual Taxes
- $11,000
Year Built
- Built in 2025 | New Construction
Lot Details
- 0.5 Acre Lot
- Lot Dimensions are 104.5x209
- Back, Front, and Side Yard
- Property is in excellent condition
- Property is zoned R2
Parking
- 2 Car Attached Garage
- Oversized Parking
- Front Facing Garage
- Garage Door Opener
- Driveway
Home Design
- Colonial Architecture
- Contemporary Architecture
- Combination Foundation
- Frame Construction
- Shingle Roof
- Stone Siding
- Concrete Perimeter Foundation
- Stucco
Interior Spaces
- Property has 2 Levels
- Open Floorplan
- Crown Molding
- Cathedral Ceiling
- Recessed Lighting
- Fireplace With Glass Doors
- Fireplace Mantel
- Gas Fireplace
- Family Room Off Kitchen
- Living Room
- Dining Room
- Home Office
- Attic
Kitchen
- Gourmet Kitchen
- Breakfast Area or Nook
- Kitchen Island
Flooring
- Engineered Wood
- Ceramic Tile
- Luxury Vinyl Plank Tile
Bedrooms and Bathrooms
- 4 Bedrooms
- En-Suite Bathroom
- Walk-In Closet
- Soaking Tub
- Bathtub with Shower
- Walk-in Shower
Laundry
- Laundry Room
- Laundry on main level
Unfinished Basement
- Heated Basement
- Walk-Out Basement
- Basement Fills Entire Space Under The House
- Interior and Exterior Basement Entry
- Sump Pump
- Basement with some natural light
Utilities
- Forced Air Heating and Cooling System
- 200+ Amp Service
- Natural Gas Water Heater
Community Details
- No Home Owners Association
- Upper Southampton Subdivision
Listing and Financial Details
- Tax Lot 011-001
- Assessor Parcel Number 48-001-011-001
Map
Home Values in the Area
Average Home Value in this Area
Property History
| Date | Event | Price | List to Sale | Price per Sq Ft |
|---|---|---|---|---|
| 11/09/2025 11/09/25 | For Sale | $900,000 | -- | $321 / Sq Ft |
Source: Bright MLS
MLS Number: PABU2109170
- 725 E County Line Rd
- 2325 Pioneer Rd
- 1034 Gum Place
- 620 Constitutional Dr
- 377 Holly Dr
- 4145 Thistlewood Rd
- 2015 Butternut Dr
- 325 Toll Dr
- 475 Constitutional Dr
- 2710 E County Line Rd
- 530 Andrew Dr
- 609 Stewart Rd
- 136 Washington Dr
- 4280 Frontier Rd
- 205 Willard Rd
- 2455 Byberry Rd
- 415 New Rd
- 3541 Reading Way
- 2900 E County Line Rd
- 206 E Hampton Crossing
- 1023 Oakwood Dr Unit 1
- 1023 Oakwood Dr Unit 2
- 2390 Karen Ln
- 345 E County Line Rd
- 415 New Rd
- 123 Newtown Rd
- 675 E Street Rd
- 236 Tanner Ave
- 480 Jacksonville Rd
- 375 Jacksonville Rd
- 120 E Street Rd
- 212 E Moreland Ave
- 47 S New St Unit 2
- 237 Jacksonville Rd
- 301 Jacksonville Rd
- 330 Jacksonville Rd
- 50 S Penn St
- 503 S Warminster Rd
- 240 E County Line Rd
- 7 S York Rd
