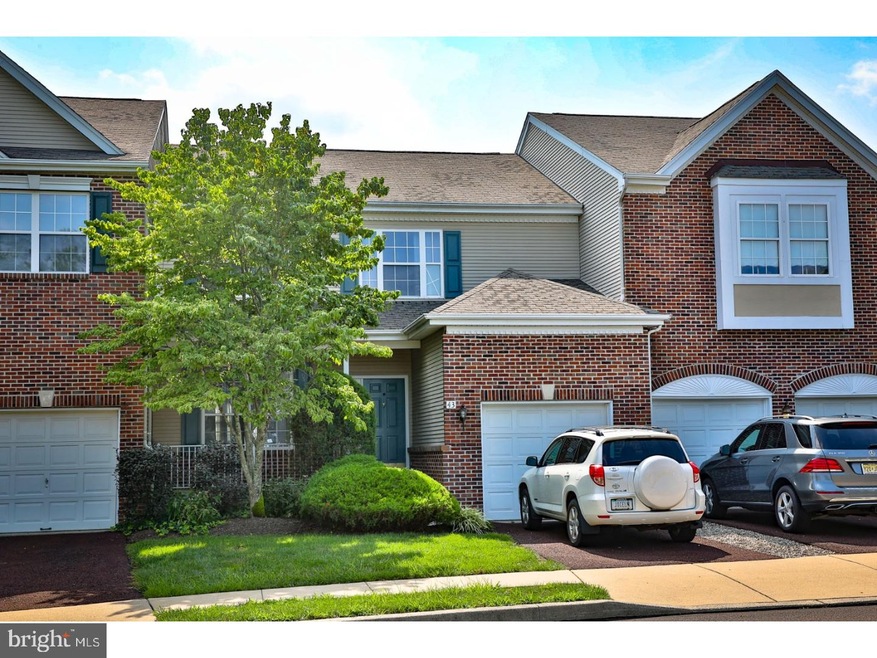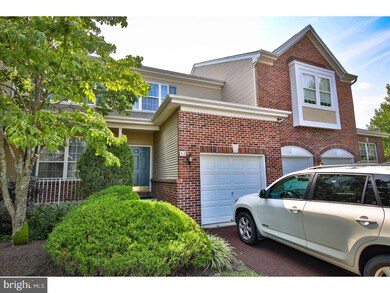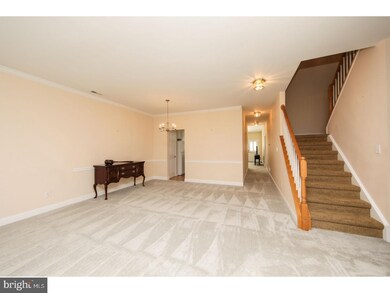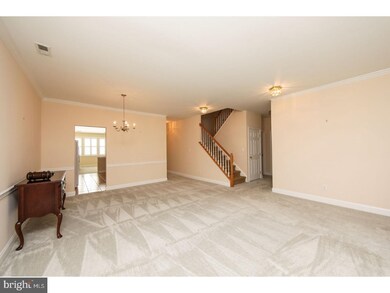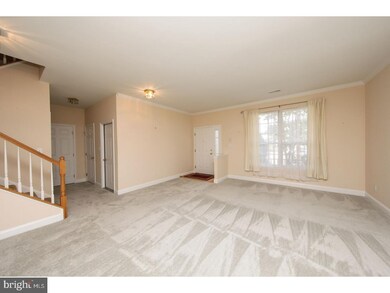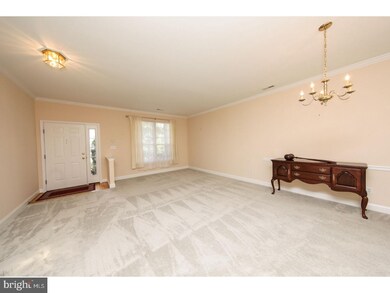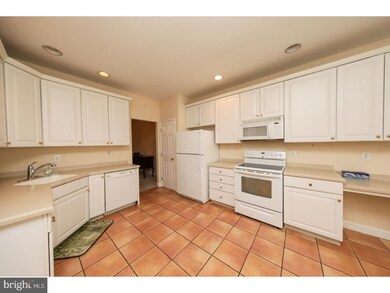
43 Dispatch Dr Unit 221 Washington Crossing, PA 18977
Central Bucks County NeighborhoodEstimated Value: $678,000 - $743,000
Highlights
- Colonial Architecture
- Clubhouse
- Attic
- Sol Feinstone Elementary School Rated A
- Deck
- Community Pool
About This Home
As of May 20193 Bedroom, 2.5 bath brick front town-home located in Exquisite Heritage Hills of Washington Crossing. Large living room and dining room with crown molding. Spacious kitchen with 42-inch cabinets, Corian counter-tops, tile flooring, separate eating area, and views into great room. The great room enjoys loads of natural sun light through triple windows with custom shutters, vaulted ceilings and exit to rear deck. Main bedroom is on first floor offering his/her closet storage plus 5 piece En-suite bathroom. This bathroom offers dual vanities, Jacuzzi tub, tile flooring and install shower with glass doors. Two additional bedrooms on second floor with ample Closet Storage. 3 piece Center Hall bath with tub/shower combination and tile flooring. Linen closet and additional large storage room with shelving. Full basement is finished with recessed lighting, dry-walled ceiling, additional storage areas, walk-out exit through sliding glass doors to beautiful rear yard. One car garage with inside access, half bath on first floor, newer central air, trust construction on poured concrete walls, first floor laundry, six panel doors throughout plus Walking distance to community pool. This home is one of the largest designs in the community and offers loads of storage. Schedule your tour today.
Townhouse Details
Home Type
- Townhome
Est. Annual Taxes
- $6,594
Year Built
- Built in 1998
Lot Details
- Back and Front Yard
- Property is in good condition
HOA Fees
- $288 Monthly HOA Fees
Parking
- 1 Car Direct Access Garage
- 2 Open Parking Spaces
- Oversized Parking
- Driveway
Home Design
- Colonial Architecture
- Brick Exterior Construction
- Shingle Roof
- Vinyl Siding
- Concrete Perimeter Foundation
Interior Spaces
- Property has 2 Levels
- Family Room
- Living Room
- Dining Room
- Laundry on main level
- Attic
Kitchen
- Eat-In Kitchen
- Butlers Pantry
- Self-Cleaning Oven
- Built-In Range
- Built-In Microwave
- Dishwasher
- Disposal
Flooring
- Wall to Wall Carpet
- Tile or Brick
Bedrooms and Bathrooms
- En-Suite Primary Bedroom
- En-Suite Bathroom
- Walk-in Shower
Finished Basement
- Basement Fills Entire Space Under The House
- Exterior Basement Entry
- Rough-In Basement Bathroom
Outdoor Features
- Deck
- Exterior Lighting
- Porch
Utilities
- Forced Air Heating and Cooling System
- Cooling System Utilizes Natural Gas
- Back Up Electric Heat Pump System
- 200+ Amp Service
- Electric Water Heater
- Cable TV Available
Listing and Financial Details
- Assessor Parcel Number 47-031-001-221
Community Details
Overview
- $1,000 Capital Contribution Fee
- Association fees include pool(s), common area maintenance, exterior building maintenance, lawn maintenance, snow removal, trash, insurance
- Heritage Hills Subdivision
Amenities
- Clubhouse
Recreation
- Community Pool
Ownership History
Purchase Details
Home Financials for this Owner
Home Financials are based on the most recent Mortgage that was taken out on this home.Purchase Details
Similar Homes in Washington Crossing, PA
Home Values in the Area
Average Home Value in this Area
Purchase History
| Date | Buyer | Sale Price | Title Company |
|---|---|---|---|
| Feldman Sari E | $425,000 | None Available | |
| Mcglynn Joseph L | $235,613 | -- |
Mortgage History
| Date | Status | Borrower | Loan Amount |
|---|---|---|---|
| Open | Feldman Sari E | $341,000 | |
| Closed | Feldman Sari E | $340,000 |
Property History
| Date | Event | Price | Change | Sq Ft Price |
|---|---|---|---|---|
| 05/30/2019 05/30/19 | Sold | $425,000 | -4.5% | $107 / Sq Ft |
| 04/12/2019 04/12/19 | Pending | -- | -- | -- |
| 03/25/2019 03/25/19 | Price Changed | $444,900 | -1.1% | $112 / Sq Ft |
| 03/07/2019 03/07/19 | Price Changed | $449,900 | -1.7% | $114 / Sq Ft |
| 02/14/2019 02/14/19 | Price Changed | $457,900 | -1.5% | $116 / Sq Ft |
| 01/22/2019 01/22/19 | For Sale | $464,900 | -- | $118 / Sq Ft |
Tax History Compared to Growth
Tax History
| Year | Tax Paid | Tax Assessment Tax Assessment Total Assessment is a certain percentage of the fair market value that is determined by local assessors to be the total taxable value of land and additions on the property. | Land | Improvement |
|---|---|---|---|---|
| 2024 | $7,246 | $42,360 | $0 | $42,360 |
| 2023 | $7,047 | $42,360 | $0 | $42,360 |
| 2022 | $7,011 | $42,360 | $0 | $42,360 |
| 2021 | $6,916 | $42,360 | $0 | $42,360 |
| 2020 | $6,750 | $42,360 | $0 | $42,360 |
| 2019 | $6,594 | $42,360 | $0 | $42,360 |
| 2018 | $6,471 | $42,360 | $0 | $42,360 |
| 2017 | $6,294 | $42,360 | $0 | $42,360 |
| 2016 | $6,389 | $42,360 | $0 | $42,360 |
| 2015 | -- | $42,360 | $0 | $42,360 |
| 2014 | -- | $42,360 | $0 | $42,360 |
Agents Affiliated with this Home
-
Jerry Hill

Seller's Agent in 2019
Jerry Hill
Homestarr Realty
(267) 242-9172
265 Total Sales
-
Jim Briggs

Buyer's Agent in 2019
Jim Briggs
Keller Williams Real Estate-Doylestown
(215) 862-1312
2 in this area
60 Total Sales
Map
Source: Bright MLS
MLS Number: PABU308896
APN: 47-031-001-221
- 42 Sentinel Rd Unit 194
- 34 Heritage Hills Dr Unit 9
- 22 Heritage Hills Dr
- 24 Weatherfield Dr
- 66 Mcconkey Dr
- 60 Mcconkey Dr
- 55 Van Artsdalen Dr
- 36 Mcconkey Dr
- 11 Mcconkey Dr
- 14 Mcconkey Dr
- 9 Weatherfield Dr
- 6 Beidler Dr
- 63 Bailey Dr
- 9 Greenbriar Cir
- 1045 Washington Crossing Rd
- 114 Riverview Ave
- 9 Bankers Dr
- LOTS 3 and 4 Taylorsville Rd
- Lot 6 Taylorsville Rd
- 10 Bailey Dr
- 43 Dispatch Dr Unit 221
- 41 Dispatch Dr Unit 220
- 45 Dispatch Dr
- 45 Dispatch Dr Unit 222
- 39 Dispatch Dr Unit 219
- 47 Dispatch Dr Unit 19A
- 51 Dispatch Dr Unit 225
- 51 Dispatch Dr Unit 19C
- 49 Dispatch Dr Unit 19B
- 37 Dispatch Dr
- 53 Dispatch Dr Unit 19D
- 53 Dispatch Dr Unit 226
- 55 Dispatch Dr Unit 19E
- 55 Dispatch Dr Unit 227
- 35 Dispatch Dr Unit 217
- 32 Dispatch Dr Unit 115
- 57 Dispatch Dr Unit 19F
- 59 Dispatch Dr
- 59 Dispatch Dr Unit 229
- 36 Dispatch Dr Unit 14F
