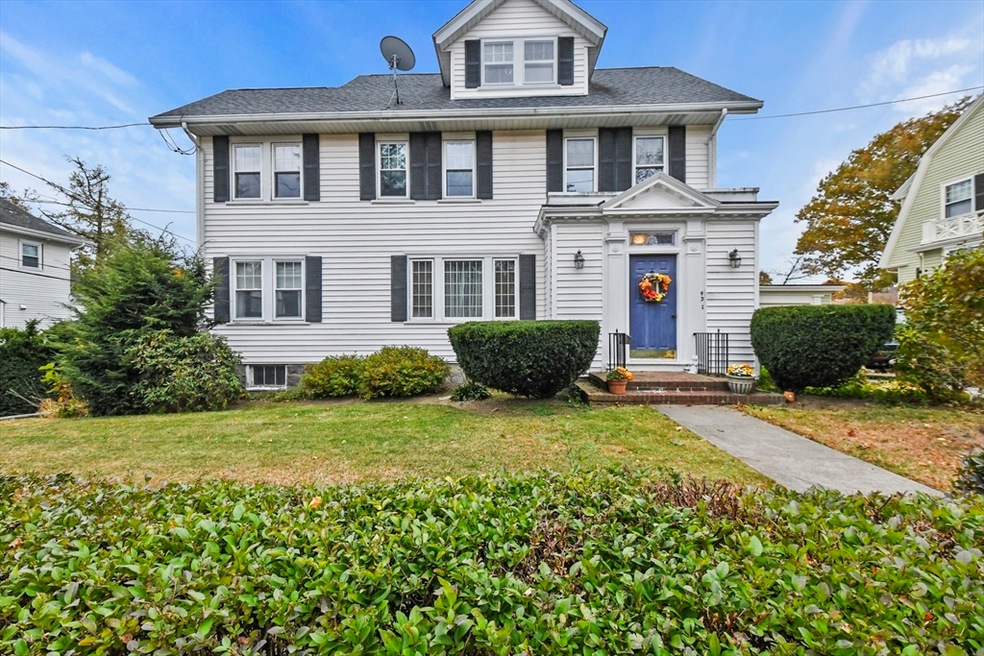
43 Dixwell Ave Quincy, MA 02169
Quincy Center NeighborhoodHighlights
- Granite Flooring
- 5-minute walk to Quincy Center Station
- Colonial Architecture
- Central Middle School Rated A-
- Custom Closet System
- Deck
About This Home
As of December 2024Character, elegance, and history come to mind upon entering the home you are greeted by a formal foyer, hardwood floors, and an elegant stairway. Through the French doors, you'll find the sun-drenched living room with a wood-burning fireplace, original light fixtures & adorable built-ins that showcase the old-school charm. More beautiful French doors lead to the sitting room or the formal dining room! The dining room has picture molding and original glass built-ins. The breakfast nook area has glass china cabinets. Kitchen features, stackable washer/dryer, SS appliances, granite counter tops, recessed lights, & upgraded cabinets. A full bath and bedroom finish the 1st fl. The 2nd fl also has beautiful hardwood floors, featuring 3 large bedrooms, a sunroom, and 2 large FULL bathrooms. The backyard is spacious and complete with a large sunny deck for entertaining. A newer roof and heating system and 2-car under garage complete this home
Home Details
Home Type
- Single Family
Est. Annual Taxes
- $9,486
Year Built
- Built in 1920
Lot Details
- 7,528 Sq Ft Lot
- Property fronts an easement
- Fenced Yard
- Fenced
- Sloped Lot
- Property is zoned RESA
Parking
- 2 Car Attached Garage
- Tuck Under Parking
- Driveway
- Open Parking
Home Design
- Colonial Architecture
- Frame Construction
- Shingle Roof
Interior Spaces
- 2,352 Sq Ft Home
- Crown Molding
- Recessed Lighting
- French Doors
- Sliding Doors
- Living Room with Fireplace
- Sitting Room
- Dining Area
Kitchen
- Breakfast Bar
- Stove
- Stainless Steel Appliances
- Solid Surface Countertops
Flooring
- Wood
- Granite
- Ceramic Tile
Bedrooms and Bathrooms
- 4 Bedrooms
- Primary bedroom located on second floor
- Custom Closet System
- 3 Full Bathrooms
- Double Vanity
- Bathtub with Shower
Laundry
- Laundry on main level
- Washer and Electric Dryer Hookup
Basement
- Walk-Out Basement
- Basement Fills Entire Space Under The House
- Interior Basement Entry
- Block Basement Construction
Location
- Property is near public transit
- Property is near schools
Schools
- Bernazzani Elementary School
- Central Middle School
- Quincy High School
Utilities
- No Cooling
- 3 Heating Zones
- Heating System Uses Natural Gas
- Baseboard Heating
- 220 Volts
- Gas Water Heater
- Cable TV Available
Additional Features
- Energy-Efficient Thermostat
- Deck
Community Details
- No Home Owners Association
- President's Hill Subdivision
Listing and Financial Details
- Legal Lot and Block A / 21
- Assessor Parcel Number M:1173 B:21 L:A,176070
Ownership History
Purchase Details
Home Financials for this Owner
Home Financials are based on the most recent Mortgage that was taken out on this home.Similar Homes in Quincy, MA
Home Values in the Area
Average Home Value in this Area
Purchase History
| Date | Type | Sale Price | Title Company |
|---|---|---|---|
| Quit Claim Deed | -- | None Available |
Mortgage History
| Date | Status | Loan Amount | Loan Type |
|---|---|---|---|
| Open | $674,250 | Purchase Money Mortgage | |
| Closed | $674,250 | Purchase Money Mortgage | |
| Previous Owner | $425,000 | Stand Alone Refi Refinance Of Original Loan | |
| Previous Owner | $55,000 | No Value Available |
Property History
| Date | Event | Price | Change | Sq Ft Price |
|---|---|---|---|---|
| 12/27/2024 12/27/24 | Sold | $899,000 | 0.0% | $382 / Sq Ft |
| 11/17/2024 11/17/24 | Pending | -- | -- | -- |
| 11/04/2024 11/04/24 | For Sale | $899,000 | -- | $382 / Sq Ft |
Tax History Compared to Growth
Tax History
| Year | Tax Paid | Tax Assessment Tax Assessment Total Assessment is a certain percentage of the fair market value that is determined by local assessors to be the total taxable value of land and additions on the property. | Land | Improvement |
|---|---|---|---|---|
| 2025 | $9,524 | $826,000 | $305,500 | $520,500 |
| 2024 | $9,486 | $841,700 | $291,000 | $550,700 |
| 2023 | $8,642 | $776,500 | $264,500 | $512,000 |
| 2022 | $8,827 | $736,800 | $240,400 | $496,400 |
| 2021 | $8,719 | $718,200 | $240,400 | $477,800 |
| 2020 | $8,588 | $690,900 | $229,000 | $461,900 |
| 2019 | $8,237 | $656,300 | $216,100 | $440,200 |
| 2018 | $8,304 | $622,500 | $216,100 | $406,400 |
| 2017 | $8,128 | $573,600 | $205,800 | $367,800 |
| 2016 | $7,703 | $536,400 | $196,000 | $340,400 |
| 2015 | $7,412 | $507,700 | $196,000 | $311,700 |
| 2014 | $7,073 | $476,000 | $186,600 | $289,400 |
Agents Affiliated with this Home
-
P
Seller's Agent in 2024
Patricia Bertucci
Lamacchia Realty, Inc.
2 in this area
12 Total Sales
-

Buyer's Agent in 2024
The Ciavattieri Group
Keller Williams Realty
(617) 910-7723
3 in this area
141 Total Sales
Map
Source: MLS Property Information Network (MLS PIN)
MLS Number: 73309413
APN: QUIN-001173-000021-A000000
- 179 Presidents Ln Unit 4I
- 179 Presidents Ln Unit 2M
- 250 Whitwell St Unit 8
- 293 Whitwell St
- 6 Bedford St
- 43 Roselin Ave
- 47 Parker St Unit 3
- 1 Adams St Unit 707
- 1 Adams St Unit P4
- 20 Whitney Rd Unit 307
- 20 Whitney Rd Unit 101
- 20 Whitney Rd
- 18 Cliveden St Unit 406W
- 77 Adams St Unit 902
- 77 Adams St Unit 109
- 77 Adams St Unit 103
- 2 Cliveden St Unit 503E
- 2 Cliveden St Unit 504
- 91 Washington St Unit 8
- 1 Brook Rd Unit 315






