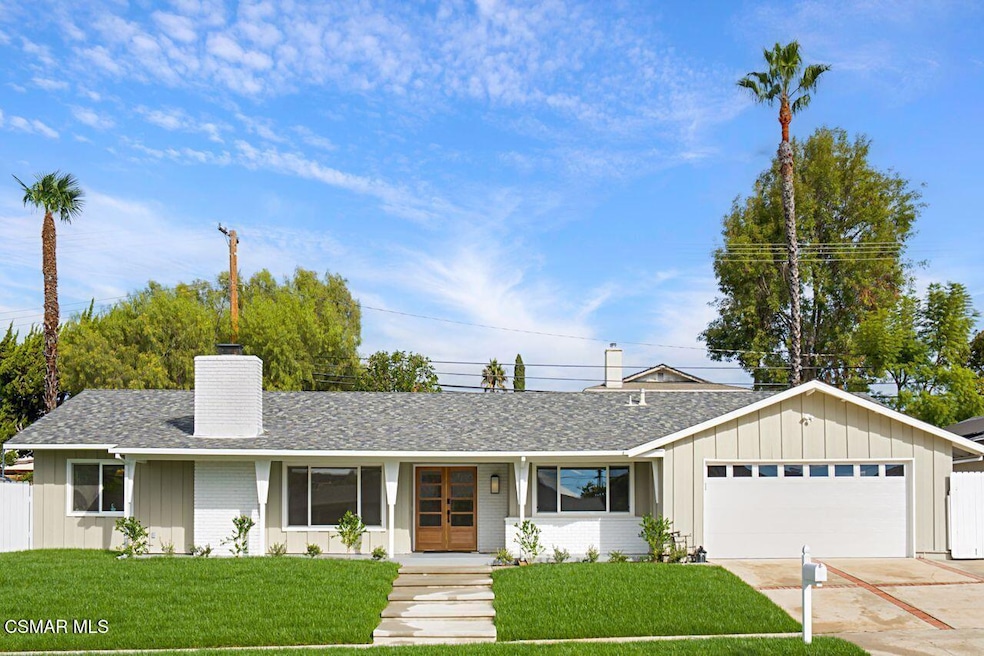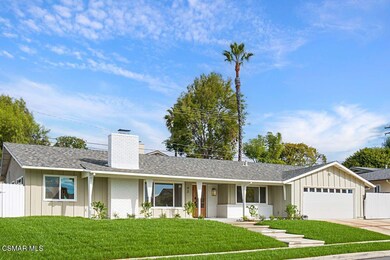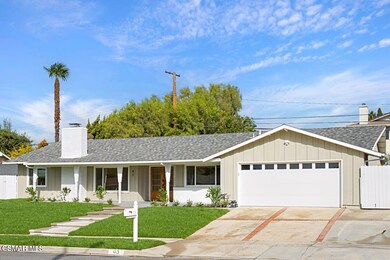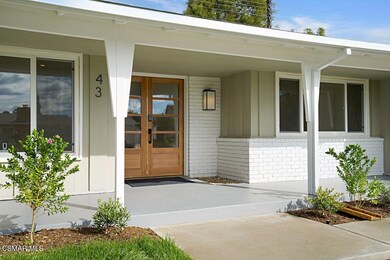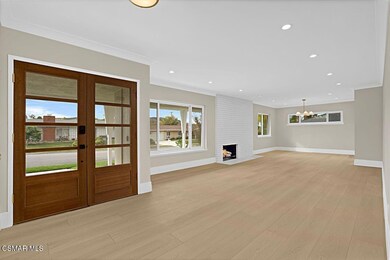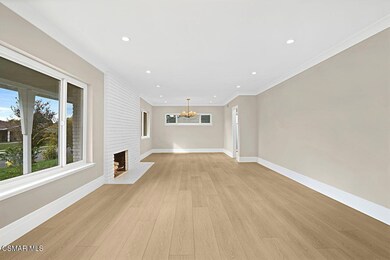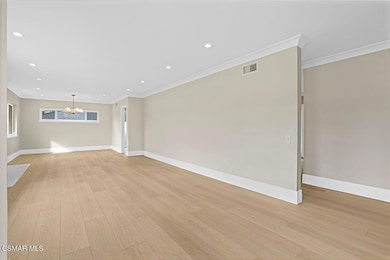43 Doone St Thousand Oaks, CA 91360
Highlights
- Heated In Ground Pool
- Property is near a park
- Lawn
- Acacia Elementary School Rated A-
- Engineered Wood Flooring
- Double Door Entry
About This Home
Stunning remodeled single-story home in the highly desirable Shadow Oaks neighborhood of Thousand Oaks. Be the first to lease this beautiful 3-bedroom, 2-bath home that has never been lived in since its complete renovation. Inside, you'll find new wood-like floors, recessed lighting throughout, upgraded fixtures, and a fully equipped Kitchen. The entire property has been reimagined, including all-new landscaping and hardscape. The spacious backyard is a true oasis with grassy area, sparkling pool, and spa—all newly redone—plus a front porch with mountain views. The primary suite offers dual closets, a modern bath, sliding glass doors opening to the backyard. Attached 2 car garage with direct access. Additional parking or storage is available along the side yard behind an oversized gate. Located in a peaceful neighborhood close to Hendrix Park, shopping, and dining. Minimum 12-month lease—don't miss the chance to be the first to call this place Home. Gardner and pool service included.
Home Details
Home Type
- Single Family
Est. Annual Taxes
- $8,572
Year Built
- Built in 1962 | Remodeled
Lot Details
- 8,712 Sq Ft Lot
- Fenced Yard
- Sprinklers on Timer
- Lawn
- Land Lease
- Property is zoned R1-8, R1-8
Parking
- 2 Car Attached Garage
- Single Garage Door
Home Design
- Entry on the 1st floor
- Turnkey
Interior Spaces
- 1,791 Sq Ft Home
- 1-Story Property
- Crown Molding
- Recessed Lighting
- Gas Fireplace
- Double Door Entry
- French Doors
- Sliding Doors
- Family Room
- Living Room with Fireplace
- Engineered Wood Flooring
Kitchen
- Oven
- Gas Cooktop
- Microwave
- Dishwasher
- Disposal
Bedrooms and Bathrooms
- 3 Bedrooms
- Remodeled Bathroom
- 2 Full Bathrooms
- Double Vanity
- Bathtub with Shower
- Shower Only
Laundry
- Laundry in Garage
- Dryer
- Washer
Pool
- Heated In Ground Pool
- Heated Spa
- In Ground Spa
- Outdoor Pool
Location
- Property is near a park
- Property is near public transit
Utilities
- Forced Air Heating and Cooling System
- Overhead Utilities
Listing and Financial Details
- Rent includes pool, gardener
- 12 Month Lease Term
- Assessor Parcel Number 5240031055
Community Details
Overview
- Shadow Oaks 318 Subdivision
Pet Policy
- Call for details about the types of pets allowed
Map
Source: Conejo Simi Moorpark Association of REALTORS®
MLS Number: 225005709
APN: 524-0-031-055
- 1305 Sheffield Place
- 1543 Norwich Ave
- 1558 Norwich Ave
- 1116 Rexford Place
- 910 Warwick Ave
- 385 Somerset Cir
- 331 Dryden St
- 224 Oakleaf Dr Unit 105
- 224 Oakleaf Dr Unit 102
- 248 Oakleaf Dr Unit 107
- 245 Oakleaf Dr Unit 205
- 111 Donnick Ave
- 286 Oakleaf Dr Unit 23
- 291 Sequoia Ct Unit 13
- 327 Chestnut Hill Ct Unit 22
- 324 Chestnut Hill Ct Unit 14
- 351 Chestnut Hill Ct Unit 14
- 331 Triangle St
- 788 Pinetree Cir Unit 13
- 1251 Buckingham Dr
- 850 Warwick Ave
- 255 Sequoia Ct
- 109 Triangle St
- 319 Bethany St
- 555 Laurie Ln
- 550 Laurie Ln
- 460 Arbor Lane Ct Unit 204
- 460 Arbor Lane Ct Unit 203
- 1690 Stoddard Ave
- 693 Mccloud Ave
- 1197 Monte Sereno Dr
- 631 Benson Way Unit A
- 351 Hodencamp Rd Unit FL2-ID10440A
- 351 Hodencamp Rd Unit FL2-ID10593A
- 351 Hodencamp Rd Unit FL2-ID10261A
- 351 Hodencamp Rd Unit FL2-ID9065A
- 351 Hodencamp Rd Unit FL1-ID10272A
- 351 Hodencamp Rd Unit FL1-ID5037A
- 351 Hodencamp Rd Unit FL1-ID10501A
