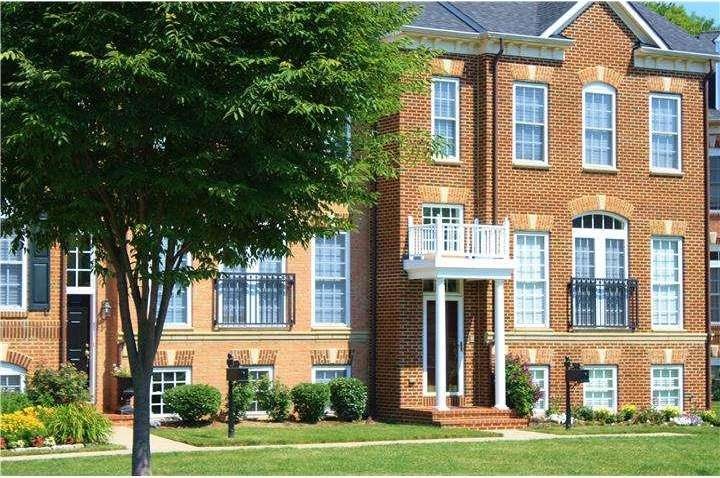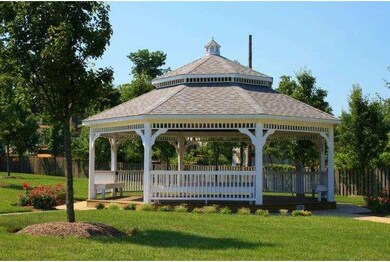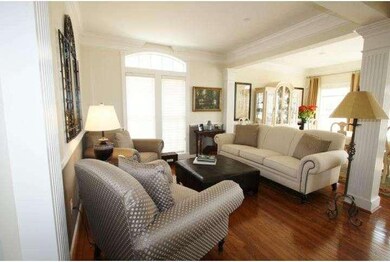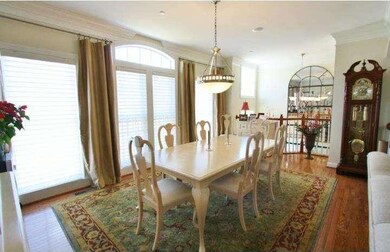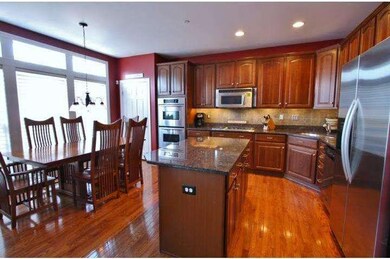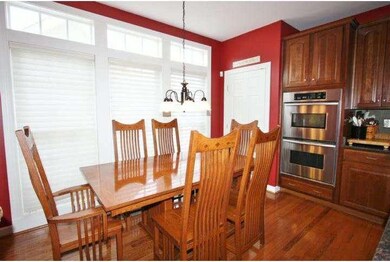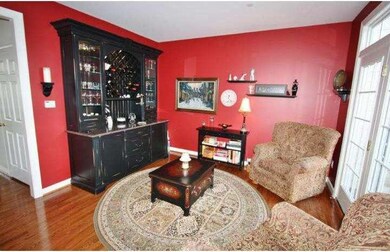
43 Doyle St Doylestown, PA 18901
Highlights
- Deck
- Wood Flooring
- 1 Fireplace
- Doyle El School Rated A
- Attic
- Built-In Self-Cleaning Double Oven
About This Home
As of June 2021Upscale living in downtown Doylestown. Located just blocks from the center of town with it's many restaurants and shops, this enclave of townhomes were built to impress the most discerning of buyers. Offering four levels of living space and approximately 3000 square feet, you are sure to fall in love with all of the wonderful amenities. Hardwood floors grace the main living level along with custom moldings and decorative columns. Entertaining a crowd is a breeze with the spacious kitchen, breakfast nook and sitting room. Stainless steel appliances and granite counter tops and a large pantry closet are sure to satisfy the chef of the house. Located off of the sitting area is a door out to the deck. The upper levels of the home offer four large bedrooms and two and one half baths. The lower level offers a rec room, office and full bath. The detached two car garage is a few steps away and had additional storage space with pull down stairs. Many upgrades added by current owners: surround sound, whole house intercom system, security system, attic storage. ( sq. ft. as per public records is incorrect).
Last Agent to Sell the Property
PATRICIA VOSK
Coldwell Banker Residential Brokerage - Clinton License #TREND:60021378 Listed on: 06/29/2014
Townhouse Details
Home Type
- Townhome
Est. Annual Taxes
- $8,717
Year Built
- Built in 2006
Lot Details
- 2,634 Sq Ft Lot
- Lot Dimensions are 24x108
- Sprinkler System
HOA Fees
- $310 Monthly HOA Fees
Parking
- 2 Car Detached Garage
- 2 Open Parking Spaces
- Driveway
Home Design
- Brick Exterior Construction
- Shingle Roof
Interior Spaces
- Property has 2 Levels
- Ceiling height of 9 feet or more
- Ceiling Fan
- 1 Fireplace
- Family Room
- Living Room
- Dining Room
- Basement Fills Entire Space Under The House
- Laundry on upper level
- Attic
Kitchen
- Butlers Pantry
- Built-In Self-Cleaning Double Oven
- <<builtInMicrowave>>
- Dishwasher
- Kitchen Island
- Disposal
Flooring
- Wood
- Wall to Wall Carpet
- Tile or Brick
Bedrooms and Bathrooms
- 4 Bedrooms
- En-Suite Primary Bedroom
- En-Suite Bathroom
- Walk-in Shower
Home Security
- Home Security System
- Intercom
Schools
- Central Bucks High School West
Utilities
- Forced Air Heating and Cooling System
- Heating System Uses Gas
- Underground Utilities
- Water Treatment System
- Natural Gas Water Heater
- Cable TV Available
Additional Features
- Energy-Efficient Windows
- Deck
Community Details
- Association fees include common area maintenance, exterior building maintenance, lawn maintenance, snow removal, trash
- $1,500 Other One-Time Fees
- Belvedere Doyle Sq Subdivision
Listing and Financial Details
- Tax Lot 036-029
- Assessor Parcel Number 08-005-036-029
Ownership History
Purchase Details
Purchase Details
Home Financials for this Owner
Home Financials are based on the most recent Mortgage that was taken out on this home.Purchase Details
Home Financials for this Owner
Home Financials are based on the most recent Mortgage that was taken out on this home.Purchase Details
Home Financials for this Owner
Home Financials are based on the most recent Mortgage that was taken out on this home.Purchase Details
Similar Homes in Doylestown, PA
Home Values in the Area
Average Home Value in this Area
Purchase History
| Date | Type | Sale Price | Title Company |
|---|---|---|---|
| Deed | -- | Accommodation/Courtesy Recordi | |
| Deed | $710,000 | Trident Land Transfer Co Lp | |
| Deed | $590,000 | None Available | |
| Special Warranty Deed | $703,277 | None Available | |
| Deed | $1,140,000 | None Available |
Mortgage History
| Date | Status | Loan Amount | Loan Type |
|---|---|---|---|
| Previous Owner | $310,000 | New Conventional | |
| Previous Owner | $472,000 | New Conventional | |
| Previous Owner | $386,482 | New Conventional | |
| Previous Owner | $400,000 | Unknown | |
| Previous Owner | $202,000 | Unknown | |
| Previous Owner | $200,000 | Purchase Money Mortgage |
Property History
| Date | Event | Price | Change | Sq Ft Price |
|---|---|---|---|---|
| 06/24/2021 06/24/21 | Sold | $710,000 | +5.2% | $238 / Sq Ft |
| 04/09/2021 04/09/21 | Pending | -- | -- | -- |
| 04/09/2021 04/09/21 | For Sale | $675,000 | +14.4% | $226 / Sq Ft |
| 09/18/2014 09/18/14 | Sold | $590,000 | -1.7% | $197 / Sq Ft |
| 07/20/2014 07/20/14 | Pending | -- | -- | -- |
| 06/29/2014 06/29/14 | For Sale | $599,900 | -- | $200 / Sq Ft |
Tax History Compared to Growth
Tax History
| Year | Tax Paid | Tax Assessment Tax Assessment Total Assessment is a certain percentage of the fair market value that is determined by local assessors to be the total taxable value of land and additions on the property. | Land | Improvement |
|---|---|---|---|---|
| 2024 | $9,894 | $54,920 | $5,270 | $49,650 |
| 2023 | $9,426 | $54,920 | $5,270 | $49,650 |
| 2022 | $9,295 | $54,920 | $5,270 | $49,650 |
| 2021 | $9,193 | $54,920 | $5,270 | $49,650 |
| 2020 | $9,092 | $54,920 | $5,270 | $49,650 |
| 2019 | $8,992 | $54,920 | $5,270 | $49,650 |
| 2018 | $8,882 | $54,920 | $5,270 | $49,650 |
| 2017 | $8,789 | $54,920 | $5,270 | $49,650 |
| 2016 | $8,789 | $54,920 | $5,270 | $49,650 |
| 2015 | -- | $54,920 | $5,270 | $49,650 |
| 2014 | -- | $54,920 | $5,270 | $49,650 |
Agents Affiliated with this Home
-
Heather Walton

Seller's Agent in 2021
Heather Walton
Class-Harlan Real Estate, LLC
(215) 348-8111
48 in this area
102 Total Sales
-
Kurt Marhefka

Buyer's Agent in 2021
Kurt Marhefka
BHHS Fox & Roach
(215) 778-6594
9 in this area
80 Total Sales
-
P
Seller's Agent in 2014
PATRICIA VOSK
Coldwell Banker Residential Brokerage - Clinton
Map
Source: Bright MLS
MLS Number: 1002988446
APN: 08-005-036-029
- 226 N Main St
- 300 Spruce St
- 4 Barnes Ct
- 10 Barnes Ct
- 37 N Clinton St
- 69 E Oakland Ave
- 155 E Oakland Ave
- 221 Hastings Ct
- 124 E Oakland Ave
- 36 S Clinton St
- 702 N Shady Retreat Rd
- 156 W State St
- 315 Linden Ave
- 83 S Hamilton St
- 403 Mahogany Ct
- 110 E Ashland St
- 114 E Ashland St
- 2 Broadale Rd
- 230 N West St
- 175 W Oakland Ave
