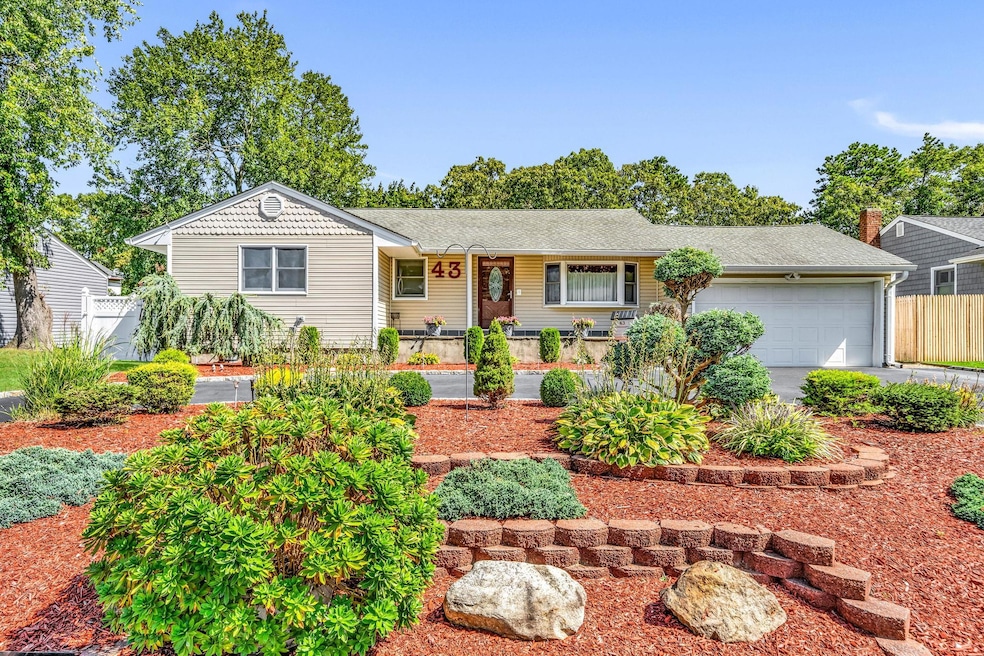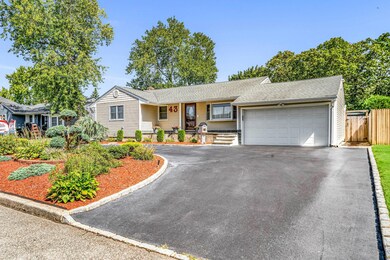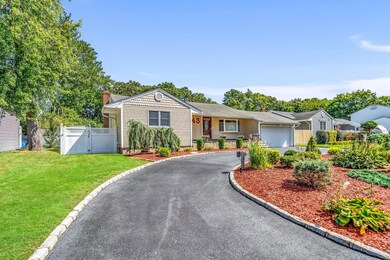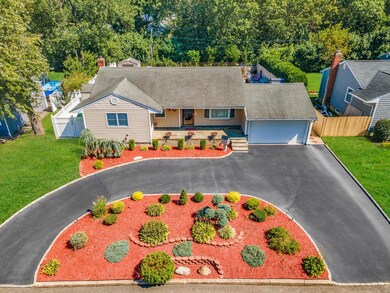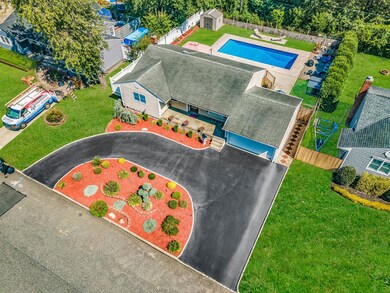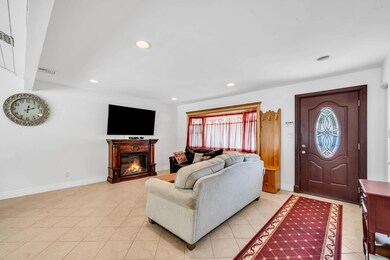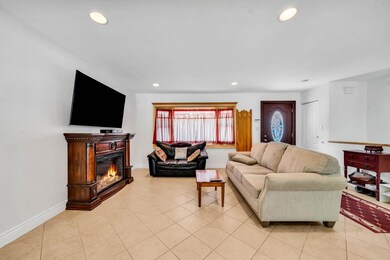
43 Drake Rd Centereach, NY 11720
Centereach NeighborhoodEstimated payment $4,013/month
Highlights
- In Ground Pool
- 2-Story Property
- Main Floor Bedroom
- Deck
- Radiant Floor
- High Ceiling
About This Home
Beautifully Updated Ranch With an Open Floorplan, Originally Gutted & Redone in 2006. This Home Features Radiant Heat Throughout all Tiled Areas, a Silestone Kitchen Island, and Vaulted Ceilings in the Kitchen & Dining Space That Create a Bright, Airy Feel. The Primary Bedroom Includes a Private Ensuite, and Central Air Keeps the Entire Home Comfortable Year-Round. The Finished Basement Offers Additional Living Space, Perfect For a Home Office, Gym, or Recreation Area. Step Outside to Your Own Backyard Retreat With 16x32 In-Ground Pool Featuring Spa Stairs, a Lounge Area, Firepit, and Even a Putting Green. The Oversized 2 Car Garage is Ideal For Storage or Any Car Enthusiast. A Must-See With Many Thoughtful Updates Throughout!
Listing Agent
Karen Roth
RE/MAX Integrity Leaders Brokerage Phone: 631-736-2000 License #10301202739 Listed on: 06/03/2025
Home Details
Home Type
- Single Family
Est. Annual Taxes
- $10,055
Year Built
- Built in 1958
Lot Details
- 9,583 Sq Ft Lot
- Fenced
- Landscaped
- Front and Back Yard Sprinklers
Parking
- 2 Car Attached Garage
Home Design
- 2-Story Property
- Frame Construction
Interior Spaces
- 1,240 Sq Ft Home
- High Ceiling
- Double Pane Windows
- Finished Basement
- Basement Fills Entire Space Under The House
Kitchen
- Eat-In Kitchen
- Dishwasher
- Kitchen Island
Flooring
- Carpet
- Radiant Floor
- Tile
Bedrooms and Bathrooms
- 3 Bedrooms
- Main Floor Bedroom
Laundry
- Dryer
- Washer
Outdoor Features
- In Ground Pool
- Deck
- Patio
- Private Mailbox
- Porch
Schools
- Oxhead Road Elementary School
- Dawnwood Middle School
- Centereach High School
Utilities
- Central Air
- Baseboard Heating
- Hot Water Heating System
- Heating System Uses Oil
- Radiant Heating System
- Cesspool
Listing and Financial Details
- Assessor Parcel Number 0200-389-00-08-00-013-000
Map
Home Values in the Area
Average Home Value in this Area
Tax History
| Year | Tax Paid | Tax Assessment Tax Assessment Total Assessment is a certain percentage of the fair market value that is determined by local assessors to be the total taxable value of land and additions on the property. | Land | Improvement |
|---|---|---|---|---|
| 2024 | $8,571 | $2,150 | $150 | $2,000 |
| 2023 | $8,571 | $2,150 | $150 | $2,000 |
| 2022 | $6,750 | $2,150 | $150 | $2,000 |
| 2021 | $6,750 | $2,150 | $150 | $2,000 |
| 2020 | $6,934 | $2,150 | $150 | $2,000 |
| 2019 | $6,934 | $0 | $0 | $0 |
| 2018 | $6,526 | $1,950 | $150 | $1,800 |
| 2017 | $6,526 | $1,950 | $150 | $1,800 |
| 2016 | $6,518 | $1,950 | $150 | $1,800 |
| 2015 | -- | $1,950 | $150 | $1,800 |
| 2014 | -- | $1,950 | $150 | $1,800 |
Property History
| Date | Event | Price | Change | Sq Ft Price |
|---|---|---|---|---|
| 06/23/2025 06/23/25 | Pending | -- | -- | -- |
| 06/10/2025 06/10/25 | Price Changed | $575,000 | +4.5% | $464 / Sq Ft |
| 06/03/2025 06/03/25 | For Sale | $550,000 | -- | $444 / Sq Ft |
Purchase History
| Date | Type | Sale Price | Title Company |
|---|---|---|---|
| Deed | $333,500 | Vincent Trimarco | |
| Interfamily Deed Transfer | $125,000 | -- |
Mortgage History
| Date | Status | Loan Amount | Loan Type |
|---|---|---|---|
| Open | $100,000 | Stand Alone Refi Refinance Of Original Loan |
Similar Homes in the area
Source: OneKey® MLS
MLS Number: 872581
APN: 0200-389-00-08-00-013-000
