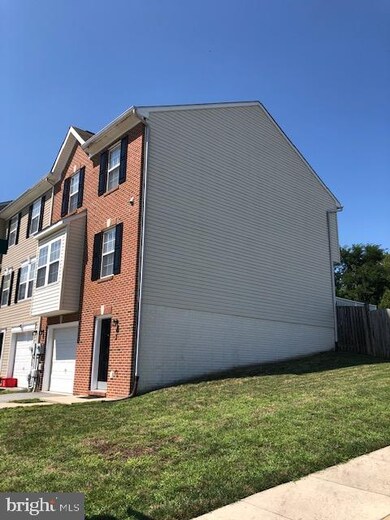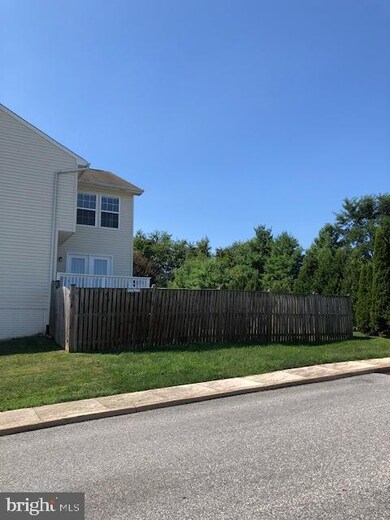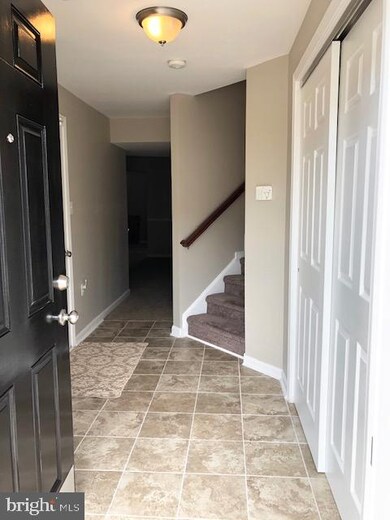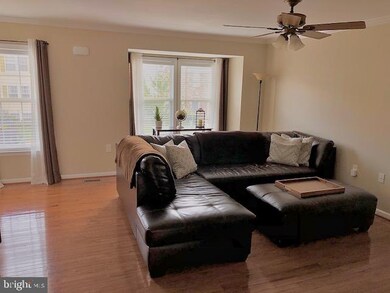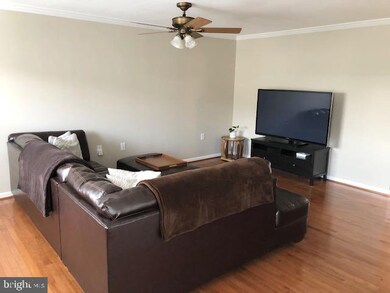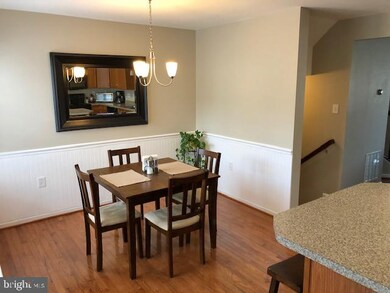
43 Dunlap Dr Charles Town, WV 25414
Highlights
- Colonial Architecture
- Wood Flooring
- Den
- Deck
- Game Room
- Breakfast Room
About This Home
As of October 2021Move in ready town home located in Jefferson County on corner lot. Ideally located for commuters! Home offers 3 Bedrooms, 2.5 Baths, finished lower level, two levels of decking and fenced yard. Property shows like New! Don't miss your opportunity to see this home!
Last Agent to Sell the Property
Micah Parker
RE/MAX Real Estate Group Listed on: 09/07/2021
Townhouse Details
Home Type
- Townhome
Est. Annual Taxes
- $1,301
Year Built
- Built in 2007
Lot Details
- 871 Sq Ft Lot
- Backs To Open Common Area
- Back Yard Fenced
- Property is in very good condition
HOA Fees
- $44 Monthly HOA Fees
Parking
- 1 Car Attached Garage
- Front Facing Garage
Home Design
- Colonial Architecture
- Brick Exterior Construction
- Shingle Roof
- Concrete Perimeter Foundation
Interior Spaces
- 2,100 Sq Ft Home
- Property has 3 Levels
- Insulated Windows
- Bay Window
- Window Screens
- Six Panel Doors
- Entrance Foyer
- Family Room
- Dining Room
- Den
- Game Room
- Wood Flooring
- Partially Finished Basement
Kitchen
- Breakfast Room
- Self-Cleaning Oven
- Microwave
- Dishwasher
- Kitchen Island
- Disposal
Bedrooms and Bathrooms
- 3 Bedrooms
- En-Suite Primary Bedroom
- En-Suite Bathroom
Laundry
- Dryer
- Washer
Utilities
- Heat Pump System
- Underground Utilities
- Electric Water Heater
- Cable TV Available
Additional Features
- Doors are 32 inches wide or more
- Deck
Community Details
- Built by DRB
- County Green Subdivision
Listing and Financial Details
- Tax Lot 65
- Assessor Parcel Number 03 9D006500000000
Ownership History
Purchase Details
Home Financials for this Owner
Home Financials are based on the most recent Mortgage that was taken out on this home.Purchase Details
Home Financials for this Owner
Home Financials are based on the most recent Mortgage that was taken out on this home.Purchase Details
Home Financials for this Owner
Home Financials are based on the most recent Mortgage that was taken out on this home.Similar Homes in Charles Town, WV
Home Values in the Area
Average Home Value in this Area
Purchase History
| Date | Type | Sale Price | Title Company |
|---|---|---|---|
| Deed | $250,400 | None Available | |
| Deed | $162,000 | None Available | |
| Deed | $231,485 | None Available |
Mortgage History
| Date | Status | Loan Amount | Loan Type |
|---|---|---|---|
| Open | $252,929 | New Conventional | |
| Previous Owner | $129,600 | New Conventional | |
| Previous Owner | $238,000 | New Conventional | |
| Previous Owner | $231,485 | New Conventional |
Property History
| Date | Event | Price | Change | Sq Ft Price |
|---|---|---|---|---|
| 10/29/2021 10/29/21 | Sold | $250,400 | +4.3% | $119 / Sq Ft |
| 09/09/2021 09/09/21 | Pending | -- | -- | -- |
| 09/07/2021 09/07/21 | For Sale | $240,000 | +51.9% | $114 / Sq Ft |
| 09/28/2018 09/28/18 | Sold | $158,000 | -7.0% | $75 / Sq Ft |
| 06/15/2018 06/15/18 | Pending | -- | -- | -- |
| 05/24/2018 05/24/18 | Price Changed | $169,900 | -5.6% | $81 / Sq Ft |
| 05/14/2018 05/14/18 | For Sale | $179,900 | 0.0% | $86 / Sq Ft |
| 06/12/2015 06/12/15 | Rented | $1,500 | 0.0% | -- |
| 05/11/2015 05/11/15 | Under Contract | -- | -- | -- |
| 04/22/2015 04/22/15 | For Rent | $1,500 | -- | -- |
Tax History Compared to Growth
Tax History
| Year | Tax Paid | Tax Assessment Tax Assessment Total Assessment is a certain percentage of the fair market value that is determined by local assessors to be the total taxable value of land and additions on the property. | Land | Improvement |
|---|---|---|---|---|
| 2024 | $2,256 | $160,400 | $53,200 | $107,200 |
| 2023 | $2,253 | $160,400 | $53,200 | $107,200 |
| 2022 | $1,761 | $123,300 | $35,400 | $87,900 |
| 2021 | $1,667 | $114,100 | $35,400 | $78,700 |
| 2020 | $1,427 | $103,100 | $23,600 | $79,500 |
| 2019 | $2,887 | $103,100 | $23,600 | $79,500 |
| 2018 | $2,777 | $98,100 | $23,600 | $74,500 |
| 2017 | $1,301 | $92,400 | $23,600 | $68,800 |
| 2016 | $1,174 | $84,500 | $14,800 | $69,700 |
| 2015 | $1,092 | $77,900 | $11,800 | $66,100 |
| 2014 | $1,062 | $76,200 | $9,400 | $66,800 |
Agents Affiliated with this Home
-
M
Seller's Agent in 2021
Micah Parker
RE/MAX
-
DeAnna Culler

Seller Co-Listing Agent in 2021
DeAnna Culler
RE/MAX
(304) 579-7573
1 in this area
86 Total Sales
-
Adam Miller

Buyer's Agent in 2021
Adam Miller
Coldwell Banker Premier
(304) 582-3606
18 in this area
146 Total Sales
-
Adam Shively

Seller's Agent in 2018
Adam Shively
Samson Properties
(240) 405-5575
41 in this area
295 Total Sales
-
Jason Roush
J
Buyer's Agent in 2018
Jason Roush
ERA Liberty Realty
(304) 579-7979
2 Total Sales
-
B
Buyer's Agent in 2015
Brian Loratto
Keller Williams Rice Realty, LLC.
Map
Source: Bright MLS
MLS Number: WVJF2001046
APN: 03-9D-00650000
- 38 Belvedere Dr
- 30 Sagewood St
- 188 Belvedere Dr
- 112 Saber Dr
- 1382 S George St
- 0 S George St Unit WVJF2015126
- 0 S George St Unit WVJF2013070
- 76 Tate Manor Dr
- 160 Bar Harbor Terrace
- 46 Bell Tower Ln
- 0 Charles Town Rd Unit WVJF2016546
- 0 Charles Town Rd Unit WVJF2015316
- 0 Brownsville Ln Unit WVJF2017258
- 140 Gumspring Dr
- 238 Gumspring Dr
- 64 Revere Dr
- Lot #1 and PCL B Wall St
- 215 Naples Way
- 73 Belvedere Farm Ln
- 810 S George St

