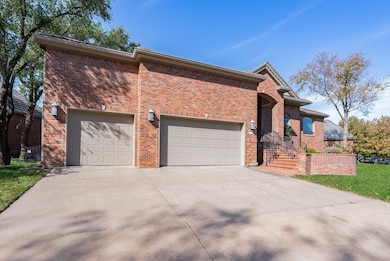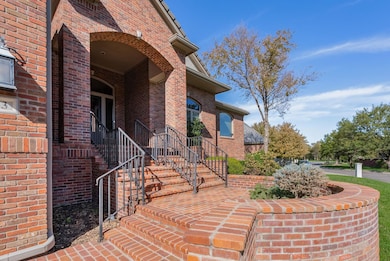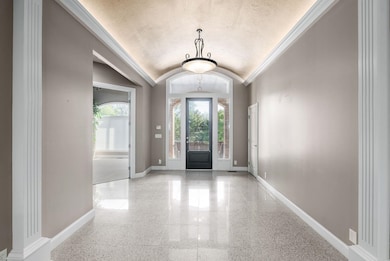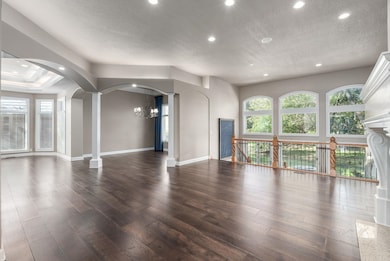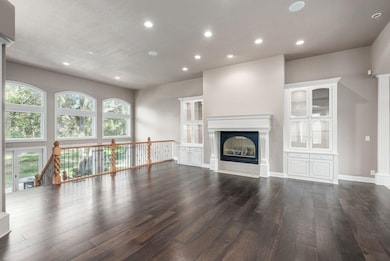43 E Stonebridge Cir Wichita, KS 67230
Estimated payment $5,505/month
Highlights
- Very Popular Property
- Community Lake
- Pond
- Cottonwood Elementary School Rated A-
- Fireplace in Primary Bedroom
- Home Office
About This Home
Welcome home to the prestigious Pinehurst Gated Community, where sophistication, comfort, and security come together in perfect harmony. Prepare to fall in love with this stunning executive patio home, perfectly nestled in the highly sought after Crestview neighborhood, where luxury living meets effortless comfort! From the moment you step inside, the stately barrel ceiling and granite tile foyer set the tone for the sophistication that flows throughout this remarkable residence. Designed for those who appreciate elegance and convenience, this home even features thoughtful upgrades like a lift chair in the garage and grab bars with a built in shower seat in the primary suite, proof that luxury can be beautifully practical. Entertaining is a dream in the expansive open concept living area, highlighted by a beautiful fireplace that has not been used by the seller and custom lighted display cabinets perfect for showcasing your treasures. Massive windows frame breathtaking views of the tranquil pond and cascading waterfall, offering a serene backdrop from the living room, kitchen, and dining area alike. The chef inspired kitchen is pure perfection, complete with two pantries, one walk in and one with pull out drawers, and a large stone island that effortlessly becomes the heart of every gathering. There’s plenty of room for barstools, conversation, and cocktails! Your primary suite is a retreat like no other, freshly painted and elegantly designed with a cozy fireplace, built in entertainment center, and a spa worthy ensuite featuring a jetted tub, walk in shower, and dual vanities, each with its own walk in closet with built ins. A softly lit barrel ceiling sets a peaceful tone, while your private covered deck invites you to sip morning coffee or unwind with a glass of wine as you overlook the water. Downstairs, fresh paint and an expansive family room create the perfect space for relaxing or entertaining. Multiple flex areas like an office, reading nook, or TV room give you endless options for living your best life. A cedar closet and a beautifully designed bathroom with double sinks complete this impressive lower level. There’s simply so much to love about this home, you’ll feel it the moment you walk through the door. Come see it for yourself, this one’s pure luxury and won’t last long!
Listing Agent
Berkshire Hathaway PenFed Realty Brokerage Phone: 316-641-5166 License #00243559 Listed on: 10/27/2025
Home Details
Home Type
- Single Family
Est. Annual Taxes
- $10,741
Year Built
- Built in 2001
Lot Details
- 0.31 Acre Lot
- Wrought Iron Fence
- Sprinkler System
HOA Fees
- $283 Monthly HOA Fees
Parking
- 3 Car Garage
Home Design
- Brick Exterior Construction
- Tile Roof
Interior Spaces
- 1-Story Property
- Wet Bar
- Ceiling Fan
- Gas Fireplace
- Living Room
- Dining Room
- Home Office
Kitchen
- Microwave
- Dishwasher
- Disposal
Flooring
- Carpet
- Laminate
Bedrooms and Bathrooms
- 4 Bedrooms
- Fireplace in Primary Bedroom
- Walk-In Closet
- Spa Bath
Laundry
- Laundry on main level
- Dryer
- Washer
- Sink Near Laundry
- 220 Volts In Laundry
Basement
- Walk-Out Basement
- Laundry in Basement
Outdoor Features
- Pond
- Covered Deck
- Covered Patio or Porch
Schools
- Cottonwood Elementary School
- Andover High School
Utilities
- Forced Air Heating and Cooling System
- Heating System Uses Natural Gas
Community Details
- Association fees include lawn service, snow removal, trash, gen. upkeep for common ar
- $850 HOA Transfer Fee
- Pinehurst Subdivision
- Community Lake
Listing and Financial Details
- Assessor Parcel Number 116140440301600
Map
Home Values in the Area
Average Home Value in this Area
Tax History
| Year | Tax Paid | Tax Assessment Tax Assessment Total Assessment is a certain percentage of the fair market value that is determined by local assessors to be the total taxable value of land and additions on the property. | Land | Improvement |
|---|---|---|---|---|
| 2025 | $10,741 | $82,398 | $18,929 | $63,469 |
| 2023 | $10,741 | $74,911 | $13,938 | $60,973 |
| 2022 | $9,317 | $69,001 | $13,145 | $55,856 |
| 2021 | $8,628 | $65,090 | $11,730 | $53,360 |
| 2020 | $7,989 | $60,180 | $9,787 | $50,393 |
| 2019 | $7,762 | $59,111 | $9,787 | $49,324 |
| 2018 | $8,121 | $60,410 | $8,890 | $51,520 |
| 2017 | $7,566 | $0 | $0 | $0 |
| 2016 | $7,384 | $0 | $0 | $0 |
| 2015 | $7,378 | $0 | $0 | $0 |
| 2014 | $7,223 | $0 | $0 | $0 |
Property History
| Date | Event | Price | List to Sale | Price per Sq Ft | Prior Sale |
|---|---|---|---|---|---|
| 10/27/2025 10/27/25 | For Sale | $825,000 | +18.0% | $165 / Sq Ft | |
| 03/25/2022 03/25/22 | Sold | -- | -- | -- | View Prior Sale |
| 02/04/2022 02/04/22 | Pending | -- | -- | -- | |
| 02/04/2022 02/04/22 | For Sale | $699,000 | +27.1% | $140 / Sq Ft | |
| 11/15/2016 11/15/16 | Sold | -- | -- | -- | View Prior Sale |
| 09/29/2016 09/29/16 | Pending | -- | -- | -- | |
| 09/16/2016 09/16/16 | For Sale | $550,000 | -- | $110 / Sq Ft |
Purchase History
| Date | Type | Sale Price | Title Company |
|---|---|---|---|
| Warranty Deed | -- | Security 1St Title | |
| Warranty Deed | -- | Security 1St Title | |
| Trustee Deed | -- | None Available |
Mortgage History
| Date | Status | Loan Amount | Loan Type |
|---|---|---|---|
| Previous Owner | $200,000 | Adjustable Rate Mortgage/ARM |
Source: South Central Kansas MLS
MLS Number: 663992
APN: 116-14-0-44-03-016.00
- 7 E Stonebridge Cir
- 9 N Stagecoach Ct
- 14930 E Plymouth St
- 11 N Sandpiper St
- 68 E Saint Cloud Place
- 110 N Castle Rock St
- 14026 E Whitewood St
- 14025 E Whitewood St
- 16 N Sagebrush St
- 48 E Saint Cloud Place
- 13713 E Whitewood Cir
- 13709 E Whitewood Cir
- 13118 E Bridgefield Place
- 220 N Montbella Cir
- 80 E Via Verde St
- 14223 E Wentworth Ct
- 26 E Via Roma St
- 58 E Via Roma St
- 7 E Via Roma St
- 5 E Via Roma St
- 300 S 127th St E
- 124 N Jackson Heights Ct N Unit 124 Jackson Heights Court North
- 321 N Jackson Heights St
- 306 S Zelta St
- 305 Lioba Dr
- 340 S Pitchers Ct
- 107 S Shay Rd
- 415 S Sunset Dr Unit 423-7
- 819 N Fairoaks Place
- 400 S Heritage Way
- 711 Cloud Ave
- 12944 E Blake St
- 12942 E Blake St
- 12938 E Blake St
- 12948 E Blake St
- 12936 E Blake St
- 10034 E Bayley Ct
- 9450 E Corporate Hills Dr
- 13609 E Pawnee Rd
- 2925 N Boulder Dr

