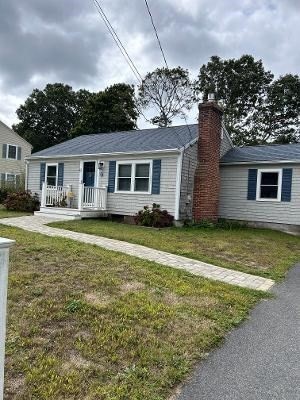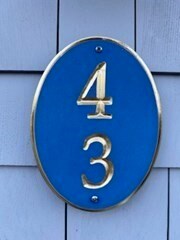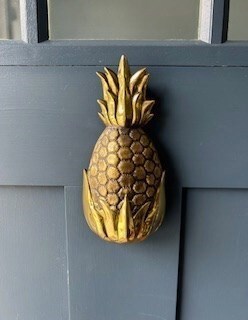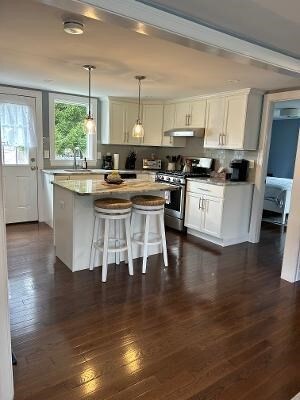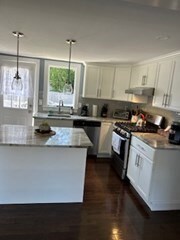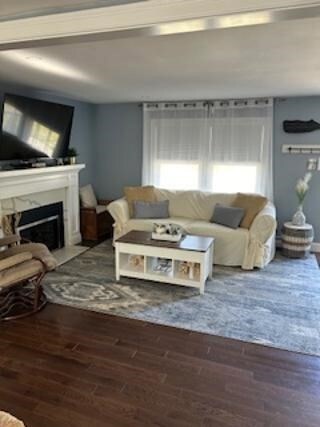
43 Elton Rd West Yarmouth, MA 02673
West Yarmouth NeighborhoodHighlights
- Medical Services
- Ranch Style House
- No HOA
- Deck
- Wood Flooring
- Fenced Yard
About This Home
As of December 2024This cutie is back on the market due to buyers financing. Price improvement. Come and make this fully renovated turnkey 3-bedroom 1 bath ranch your Cape Cod home. This home is located on a side street for privacy yet close to all Route 28 has to offer with Cape Cod's wonderful restaurants, water park, and great attractions. Just a quick bike ride to beautiful Seagull Beach. Open floor concept with a spacious newer kitchen, beautiful granite counters, pantry cabinet and a washer/dryer closet and beautiful hardwood floors. Living room/dining combo if you prefer with a cozy gas fireplace. Three bedrooms main bedroom with a double closet. Back door leads to a spacious deck to enjoy the sun's warmth and private fenced in yard for little ones or fur babies. Partial basement for storage. This home feels like you are always on vacation! Pure coastal charm. Get in before the Holidays the kitchen is waiting.
Co-Listed By
Carol Eklund
Realty Professionals of MA
Home Details
Home Type
- Single Family
Est. Annual Taxes
- $3,094
Year Built
- Built in 1960
Lot Details
- 8,712 Sq Ft Lot
- Fenced Yard
- Fenced
- Level Lot
- Irregular Lot
Home Design
- Ranch Style House
- Block Foundation
- Shingle Roof
- Block Exterior
Interior Spaces
- 864 Sq Ft Home
- Insulated Windows
- Living Room with Fireplace
- Partial Basement
Kitchen
- Range
- Microwave
- ENERGY STAR Qualified Refrigerator
- ENERGY STAR Qualified Dishwasher
Flooring
- Wood
- Ceramic Tile
Bedrooms and Bathrooms
- 3 Bedrooms
- 1 Full Bathroom
- Bathtub with Shower
Laundry
- ENERGY STAR Qualified Dryer
- Washer and Dryer
- ENERGY STAR Qualified Washer
Parking
- 4 Car Parking Spaces
- Driveway
- Paved Parking
- Open Parking
Outdoor Features
- Deck
- Rain Gutters
Location
- Flood Zone Lot
- Property is near schools
Utilities
- Window Unit Cooling System
- Heating System Uses Natural Gas
- Baseboard Heating
- 220 Volts
- Gas Water Heater
- Sewer Inspection Required for Sale
- Private Sewer
Listing and Financial Details
- Tax Block 00180
- Assessor Parcel Number 2413335
Community Details
Overview
- No Home Owners Association
Amenities
- Medical Services
- Shops
Recreation
- Park
Ownership History
Purchase Details
Home Financials for this Owner
Home Financials are based on the most recent Mortgage that was taken out on this home.Purchase Details
Home Financials for this Owner
Home Financials are based on the most recent Mortgage that was taken out on this home.Purchase Details
Home Financials for this Owner
Home Financials are based on the most recent Mortgage that was taken out on this home.Purchase Details
Purchase Details
Purchase Details
Map
Similar Homes in West Yarmouth, MA
Home Values in the Area
Average Home Value in this Area
Purchase History
| Date | Type | Sale Price | Title Company |
|---|---|---|---|
| Not Resolvable | $375,000 | None Available | |
| Not Resolvable | $241,000 | -- | |
| Deed | $280,000 | -- | |
| Deed | $199,000 | -- | |
| Deed | $185,000 | -- | |
| Deed | $130,000 | -- | |
| Deed | $280,000 | -- | |
| Deed | $199,000 | -- | |
| Deed | $185,000 | -- | |
| Deed | $130,000 | -- |
Mortgage History
| Date | Status | Loan Amount | Loan Type |
|---|---|---|---|
| Open | $390,000 | Purchase Money Mortgage | |
| Closed | $390,000 | Purchase Money Mortgage | |
| Closed | $356,250 | New Conventional | |
| Previous Owner | $192,800 | New Conventional | |
| Previous Owner | $223,500 | Purchase Money Mortgage | |
| Previous Owner | $56,000 | No Value Available | |
| Previous Owner | $20,000 | No Value Available |
Property History
| Date | Event | Price | Change | Sq Ft Price |
|---|---|---|---|---|
| 12/17/2024 12/17/24 | Sold | $520,000 | -2.8% | $602 / Sq Ft |
| 11/24/2024 11/24/24 | Pending | -- | -- | -- |
| 10/29/2024 10/29/24 | Price Changed | $535,000 | -0.9% | $619 / Sq Ft |
| 10/29/2024 10/29/24 | For Sale | $540,000 | 0.0% | $625 / Sq Ft |
| 10/26/2024 10/26/24 | Pending | -- | -- | -- |
| 10/24/2024 10/24/24 | Price Changed | $540,000 | -1.8% | $625 / Sq Ft |
| 10/10/2024 10/10/24 | Price Changed | $550,000 | -2.6% | $637 / Sq Ft |
| 09/19/2024 09/19/24 | For Sale | $564,900 | +50.6% | $654 / Sq Ft |
| 08/28/2020 08/28/20 | Sold | $375,000 | -6.0% | $434 / Sq Ft |
| 07/13/2020 07/13/20 | Pending | -- | -- | -- |
| 02/24/2020 02/24/20 | For Sale | $399,000 | +65.6% | $462 / Sq Ft |
| 03/29/2019 03/29/19 | Sold | $241,000 | -10.4% | $279 / Sq Ft |
| 02/27/2019 02/27/19 | Pending | -- | -- | -- |
| 01/04/2018 01/04/18 | For Sale | $269,000 | -- | $311 / Sq Ft |
Tax History
| Year | Tax Paid | Tax Assessment Tax Assessment Total Assessment is a certain percentage of the fair market value that is determined by local assessors to be the total taxable value of land and additions on the property. | Land | Improvement |
|---|---|---|---|---|
| 2025 | $3,291 | $464,900 | $156,500 | $308,400 |
| 2024 | $3,094 | $419,300 | $136,100 | $283,200 |
| 2023 | $3,096 | $381,700 | $123,700 | $258,000 |
| 2022 | $2,965 | $323,000 | $118,100 | $204,900 |
| 2021 | $2,639 | $276,000 | $118,100 | $157,900 |
| 2020 | $2,500 | $250,000 | $125,000 | $125,000 |
| 2019 | $2,206 | $218,400 | $125,000 | $93,400 |
| 2018 | $2,033 | $197,600 | $104,200 | $93,400 |
| 2017 | $1,980 | $197,600 | $104,200 | $93,400 |
| 2016 | $1,888 | $189,200 | $95,800 | $93,400 |
| 2015 | $1,745 | $173,800 | $91,700 | $82,100 |
Source: MLS Property Information Network (MLS PIN)
MLS Number: 73292476
APN: YARM-000032-000180
- 624 Route 28
- 638 Route 28 Unit 16
- 10-10A Ruby St
- 10-10A Ruby St
- 19 Anthony Rd
- 122 Exeter Rd
- 122 Exeter Rd
- 503 Route 28 Unit 22
- 503 Route 28 Unit 25
- 503 Massachusetts 28 Unit 15
- 10 Cheshire Rd
- 121 Seaview Ave Unit A-B
- 57 Melgo Ln
- 17 Angus Ave
- 27 Angus Ave
- 41 Wampanoag Rd
- 166 Seaview Ave Unit 1
- 15 Reid Ave
- 8 Nobby Ln
- 14 Heritage Dr
