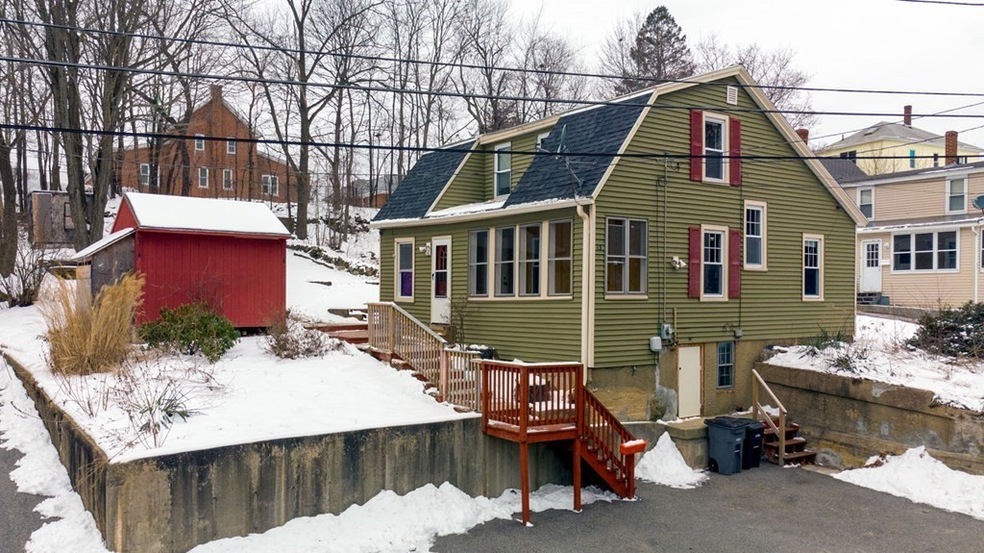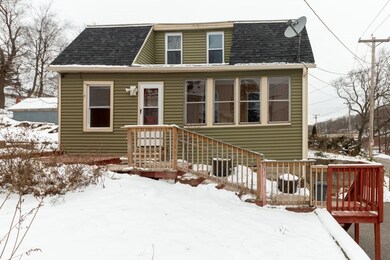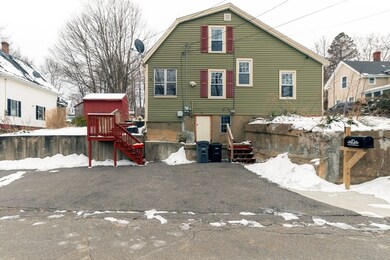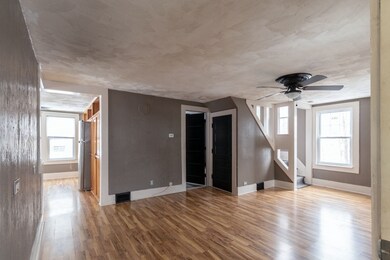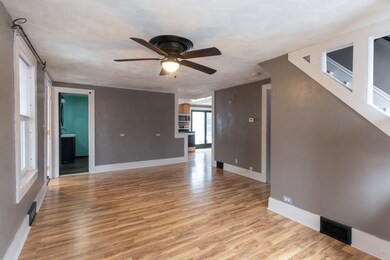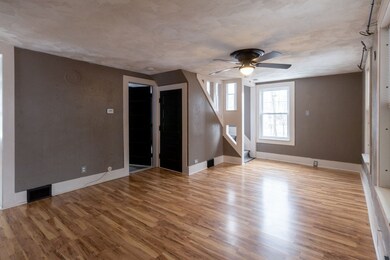
43 Emerald St Gardner, MA 01440
Highlights
- Enclosed Patio or Porch
- Forced Air Heating System
- Storage Shed
About This Home
As of April 2021OFFER DEADLINE - MONDAY 2/8 AT 5:00 PM Welcome home to this adorable move-in ready 3 bedroom Cape located close to city center shopping, restaurants, transportation, and parks. Enter through the converted three-season porch, mudroom laundry area to access the spacious first-floor living room, eat-in kitchen with oak cabinet storage pantry wall, and sliders to outdoor patio. Updates include new stainless steel appliances in the kitchen, life-proof flooring in the bedrooms all complete with ceiling fans, second floor bedrooms have new dual pane windows, a completely updated bathroom & a brand new water heater in the basement. Stay warm in the Winter and cool in the Summer due to completely re-insulated exterior walls. Level private back yard has a brick patio, fire-pit, and storage sheds. House is being sold 'as-is'. Easy to show!
Home Details
Home Type
- Single Family
Est. Annual Taxes
- $39
Year Built
- Built in 1900
Kitchen
- Range
- Microwave
Outdoor Features
- Enclosed Patio or Porch
- Storage Shed
- Rain Gutters
Utilities
- Forced Air Heating System
- Heating System Uses Oil
- Electric Water Heater
- Cable TV Available
Additional Features
- Basement
Listing and Financial Details
- Assessor Parcel Number M:M22 B:20 L:60
Ownership History
Purchase Details
Home Financials for this Owner
Home Financials are based on the most recent Mortgage that was taken out on this home.Purchase Details
Home Financials for this Owner
Home Financials are based on the most recent Mortgage that was taken out on this home.Purchase Details
Home Financials for this Owner
Home Financials are based on the most recent Mortgage that was taken out on this home.Purchase Details
Home Financials for this Owner
Home Financials are based on the most recent Mortgage that was taken out on this home.Similar Homes in Gardner, MA
Home Values in the Area
Average Home Value in this Area
Purchase History
| Date | Type | Sale Price | Title Company |
|---|---|---|---|
| Not Resolvable | $217,000 | Metropolitan Title Agency | |
| Not Resolvable | $140,000 | -- | |
| Deed | $79,900 | -- | |
| Deed | $81,000 | -- |
Mortgage History
| Date | Status | Loan Amount | Loan Type |
|---|---|---|---|
| Open | $208,550 | Purchase Money Mortgage | |
| Previous Owner | $119,000 | New Conventional | |
| Previous Owner | $100,000 | No Value Available | |
| Previous Owner | $96,000 | No Value Available | |
| Previous Owner | $82,500 | Purchase Money Mortgage | |
| Previous Owner | $80,000 | Purchase Money Mortgage |
Property History
| Date | Event | Price | Change | Sq Ft Price |
|---|---|---|---|---|
| 04/09/2021 04/09/21 | Sold | $217,000 | +3.8% | $205 / Sq Ft |
| 02/10/2021 02/10/21 | Pending | -- | -- | -- |
| 02/03/2021 02/03/21 | For Sale | $209,000 | +49.3% | $198 / Sq Ft |
| 09/15/2017 09/15/17 | Sold | $140,000 | -6.6% | $132 / Sq Ft |
| 07/20/2017 07/20/17 | Pending | -- | -- | -- |
| 07/17/2017 07/17/17 | For Sale | $149,900 | 0.0% | $142 / Sq Ft |
| 06/27/2017 06/27/17 | Pending | -- | -- | -- |
| 06/06/2017 06/06/17 | For Sale | $149,900 | 0.0% | $142 / Sq Ft |
| 05/15/2017 05/15/17 | Pending | -- | -- | -- |
| 05/11/2017 05/11/17 | For Sale | $149,900 | -- | $142 / Sq Ft |
Tax History Compared to Growth
Tax History
| Year | Tax Paid | Tax Assessment Tax Assessment Total Assessment is a certain percentage of the fair market value that is determined by local assessors to be the total taxable value of land and additions on the property. | Land | Improvement |
|---|---|---|---|---|
| 2025 | $39 | $275,000 | $69,000 | $206,000 |
| 2024 | $3,845 | $256,500 | $62,800 | $193,700 |
| 2023 | $3,750 | $232,500 | $61,900 | $170,600 |
| 2022 | $3,411 | $183,500 | $46,900 | $136,600 |
| 2021 | $3,265 | $162,900 | $40,700 | $122,200 |
| 2020 | $3,145 | $159,300 | $40,700 | $118,600 |
| 2019 | $2,991 | $148,500 | $40,700 | $107,800 |
| 2018 | $2,765 | $136,400 | $40,700 | $95,700 |
| 2017 | $2,818 | $137,600 | $40,700 | $96,900 |
| 2016 | $2,620 | $128,000 | $40,700 | $87,300 |
| 2015 | $2,509 | $125,600 | $40,700 | $84,900 |
| 2014 | $2,434 | $129,000 | $45,300 | $83,700 |
Agents Affiliated with this Home
-
James Shadd

Seller's Agent in 2021
James Shadd
Re/Max Vision
(978) 855-4713
7 in this area
58 Total Sales
-
Katherine Larose

Buyer's Agent in 2021
Katherine Larose
Keller Williams Pinnacle Central
(508) 662-1269
1 in this area
86 Total Sales
-
Wendy Poudrette

Seller's Agent in 2017
Wendy Poudrette
Foster-Healey Real Estate
(978) 630-2070
63 in this area
183 Total Sales
-
Michelle Lopez

Buyer's Agent in 2017
Michelle Lopez
Coldwell Banker Realty - Leominster
3 in this area
47 Total Sales
Map
Source: MLS Property Information Network (MLS PIN)
MLS Number: 72782130
APN: GARD-000022M-000020-000060
- 475 Pleasant St
- 307 Pine St
- 1 Greenwood Place
- 0 Timpany Blvd
- 150 Greenwood St Unit 1
- 176 Pleasant St
- 26 Crawford St
- 40 Jay St
- 37 Sylvan Rd
- 19 Stephanie Dr
- 21 Stephanie Dr
- 0 Warwick Rd
- 141 Pinewood Dr Unit 10-B
- 1 Talcott Ave
- 24 Jackson Park
- 143 Leamy St
- 172 Parker St
- 94 Maple St
- 246 Chestnut St
- 19 Franklin Ct
