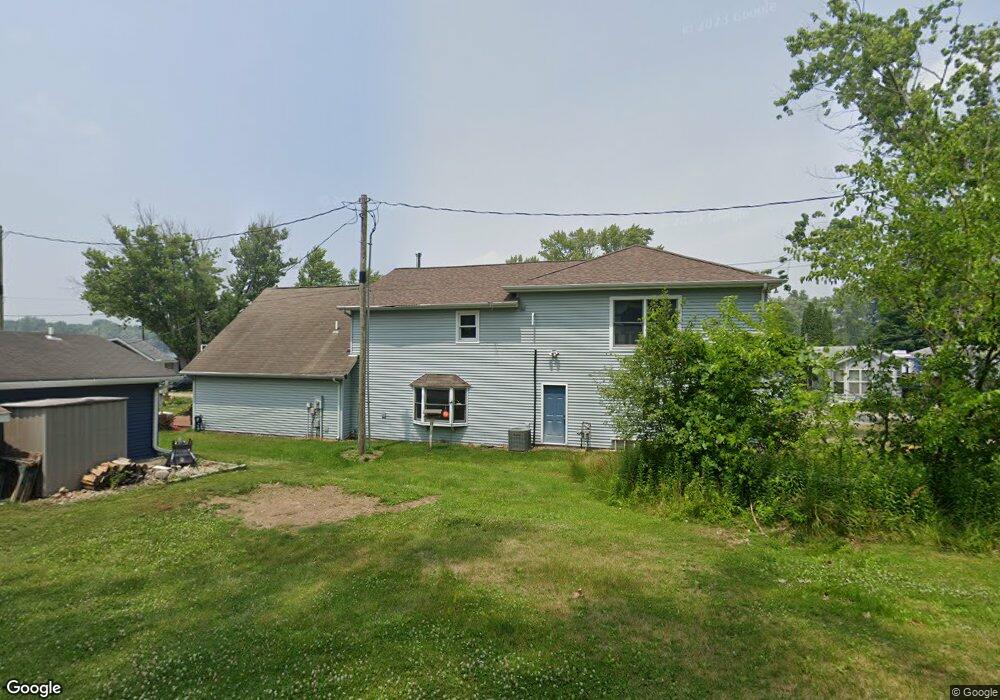43 Ems B15 Ln Pierceton, IN 46562
Estimated Value: $358,601 - $605,000
5
Beds
3
Baths
3,255
Sq Ft
$133/Sq Ft
Est. Value
About This Home
This home is located at 43 Ems B15 Ln, Pierceton, IN 46562 and is currently estimated at $431,900, approximately $132 per square foot. 43 Ems B15 Ln is a home located in Kosciusko County with nearby schools including Wawasee High School.
Ownership History
Date
Name
Owned For
Owner Type
Purchase Details
Closed on
Aug 1, 2000
Sold by
Clay Michael T and Clay Kristine C
Bought by
Nist Jonathan M and Nist Clarice N Tbe
Current Estimated Value
Create a Home Valuation Report for This Property
The Home Valuation Report is an in-depth analysis detailing your home's value as well as a comparison with similar homes in the area
Home Values in the Area
Average Home Value in this Area
Purchase History
| Date | Buyer | Sale Price | Title Company |
|---|---|---|---|
| Nist Jonathan M | -- | -- |
Source: Public Records
Tax History Compared to Growth
Tax History
| Year | Tax Paid | Tax Assessment Tax Assessment Total Assessment is a certain percentage of the fair market value that is determined by local assessors to be the total taxable value of land and additions on the property. | Land | Improvement |
|---|---|---|---|---|
| 2024 | $1,449 | $284,500 | $30,700 | $253,800 |
| 2023 | $1,382 | $276,900 | $30,700 | $246,200 |
| 2022 | $1,309 | $244,100 | $30,700 | $213,400 |
| 2021 | $1,025 | $195,800 | $26,300 | $169,500 |
| 2020 | $912 | $185,300 | $22,000 | $163,300 |
| 2019 | $871 | $181,100 | $22,000 | $159,100 |
| 2018 | $765 | $175,800 | $22,000 | $153,800 |
| 2017 | $739 | $168,600 | $22,000 | $146,600 |
| 2016 | $528 | $147,000 | $22,000 | $125,000 |
| 2014 | $556 | $147,200 | $22,000 | $125,200 |
| 2013 | $556 | $146,400 | $22,000 | $124,400 |
Source: Public Records
Map
Nearby Homes
- 30 Ems B18 Ln
- 11 Ems B6a Ln
- 78 Ems B6 Ln
- 2 Ems B1d Ln
- 60 Ems B24 Ln
- 4 Ems B64 Ln
- 4363 N 700 E
- 85 Ems B42e Ln
- 8 EMS Ems R2b Ln
- 20 Ems B40e Ln
- 273 Ems R4 Ln
- 99 Ems B42 Ln
- 15 Ems B40d Ln
- 11899 E 350 S 57 Rd
- 5026 Sawgrass Ln
- 63 Ems W26 Ln
- 710 E Boydston Mill Dr
- 5185 N Sawgrass Ln
- 2142 S State Road 5-57
- 140 Ems W26 Ln
- 38 Ems B16 Ln
- 47 Ems B15 Ln
- 39 Ems B16 Ln
- 48 Ems B16 Ln
- 45 Ems B16 Ln
- 3305 N State Road 13
- 19 Ems B15 Ln
- 49 Ems B16 Ln
- 52 Ems B14 Ln
- 36 Ems B14 Ln
- 15 Ems B15 Ln
- 28 Ems B14 Ln
- 11 Ems B14 Ln
- 3345 N State Road 13
- 19 Ems B17 Ln
- 29 Ems B17 Ln
- 15 Ems B17 Ln
- 63 Ems B13 Ln
- 35 Ems B17 Ln
- 3273 N State Road 13
