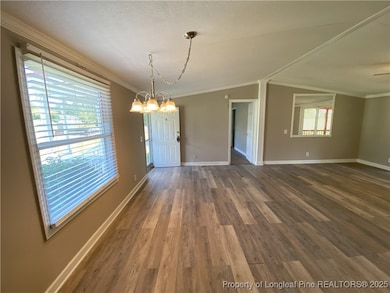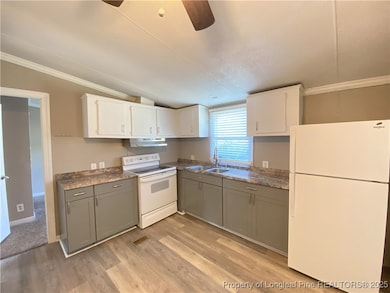43 Englewood Cir Sanford, NC 27332
Highlights
- Main Floor Primary Bedroom
- Bathtub
- Ceiling Fan
- Eat-In Kitchen
- Walk-In Closet
- Carpet
About This Home
3 Bedroom 2 bathroom for rent in LIBERTY RIDGE of Harnett County. Large Living room and Dining Area with laminate floors, the living room has a fireplace and access to the back deck. Kitchen with laminate floors refrigerator and oven. Large Master suite with carpet and walk in closet. This home has carpet and ceiling fans in each bedroom. Laundry room and 2nd full bathroom. This home has a large lot with a fenced yard and rear deck and fence. (SHED NOT for USE.)
Prefers no pets.
Schedule to view call 919-504-5447
PM: Sharon
Property Details
Home Type
- Manufactured Home
Year Built
- Built in 1997
Lot Details
- Back Yard Fenced
- Property is in good condition
Interior Spaces
- 1,196 Sq Ft Home
- Ceiling Fan
- Gas Fireplace
- Crawl Space
- Eat-In Kitchen
Flooring
- Carpet
- Laminate
Bedrooms and Bathrooms
- 3 Bedrooms
- Primary Bedroom on Main
- Walk-In Closet
- 2 Full Bathrooms
- Bathtub
Laundry
- Laundry in unit
- Washer and Dryer Hookup
Schools
- Highland Middle School
- Overhills Senior High School
Utilities
- Heat Pump System
- Septic Tank
Listing and Financial Details
- Security Deposit $1,395
- Property Available on 7/22/25
- Exclusions: SHED
- Assessor Parcel Number 03958601 0353 42
Community Details
Overview
- Harnett Co Subdivision
Pet Policy
- No Pets Allowed
Map
Source: Longleaf Pine REALTORS®
MLS Number: 747455
APN: 03958601 0353 42
- 146 Pinewinds Dr
- 26 Oak Landing
- 488 Lakeside Ln Unit ID1055520P
- 89 Harborview Dr
- 185 Wood Run
- 57 Cutter Cir
- 2 Dunnes Cir
- 24 Nassau Ln
- 91 Canyon Ct
- 521 Richmond Park Dr
- 152 Lakeforest Trail
- 247 Richmond Park Dr
- 43 Lotus Ln
- 17 Jefferson Ln
- 1260 Heritage Way
- 241 Blue Bay Ln
- 288 Lakeridge Dr
- 15 Red Coat Dr
- 34 Old Montague Way
- 44 Ammunition Cir







