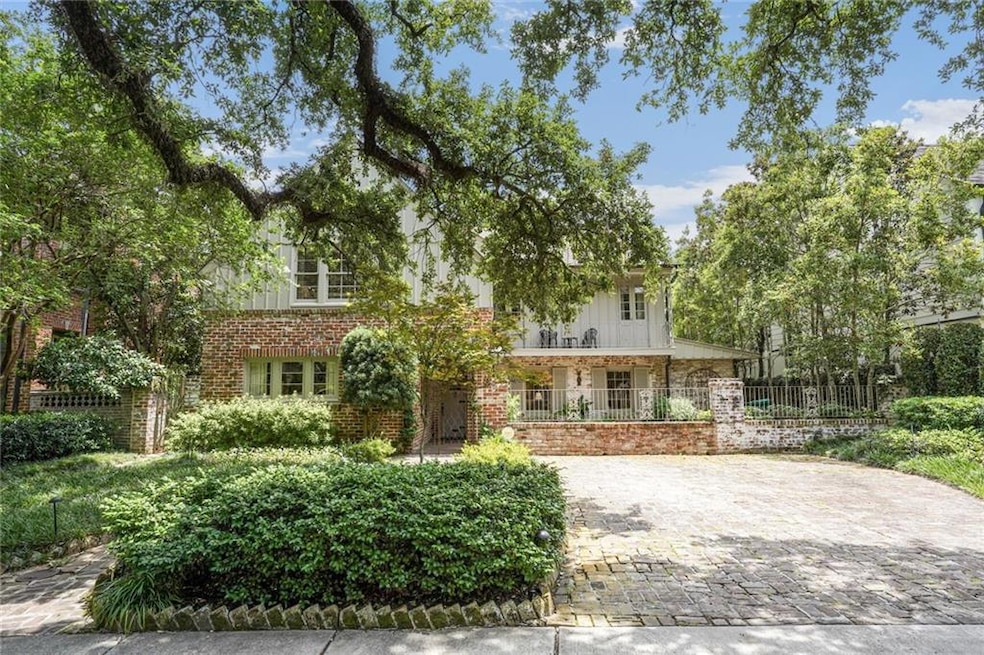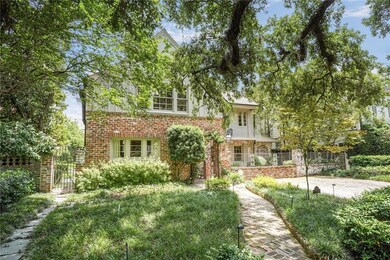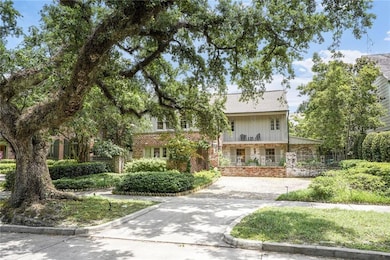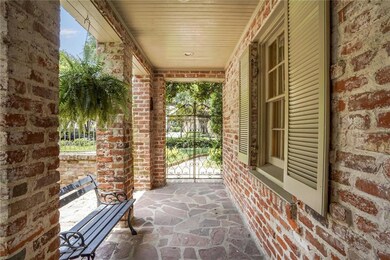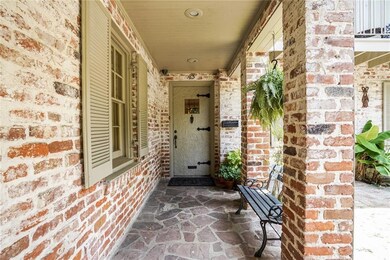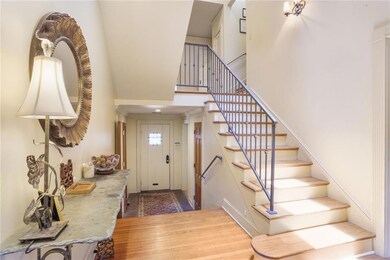43 Farnham Place Metairie, LA 70005
Old Metairie NeighborhoodEstimated payment $7,493/month
Highlights
- In Ground Pool
- Attic
- Stainless Steel Appliances
- Metairie Academy For Advanced Studies Rated A-
- Granite Countertops
- Oversized Lot
About This Home
Fabulous Old Metairie Location on Exclusive Farnham Place! Charming Split Level Home on oversized Lot and Pool! Antique Gated Entry opens to Brick Courtyard! Built in 1939 and renovated in 2000 with all new electrical, plumbing, sewer line and more! Warm and Inviting Living Spaces offer options for everyday Living and Entertaining. Ground level includes a spacious Den/Bar/Full Bath that leads to outside Pool Area and also a Formal Living Room! Up a short flight of stairs, more surprises await...Formal Dining Room, Kitchen and spacious Family Room, all with beautiful Hardwood Floors! The Kitchen features custom Sinker Cypress Cabinets, S/S Appliances, Granite Counter Tops and Center Island! The Family Room with Custom Built-Ins and Fireplace opens to outside Deck overlooking the UIn-Ground Pool! The upper levels include 3 Bedrooms, 3 Full Bath and an Office! The sunny Primary Suite features a large bedroom with Balcony, 2 Walk-In Closets and luxurious En-Suite Bath! The outdoor spaces afford multiples areas for relaxing and entertaining!
Home Details
Home Type
- Single Family
Est. Annual Taxes
- $1,433
Year Built
- Built in 1939
Lot Details
- 7,741 Sq Ft Lot
- Lot Dimensions are 60 x 129
- Fenced
- Permeable Paving
- Oversized Lot
- Property is in very good condition
Home Design
- Split Level Home
- Brick Exterior Construction
- Raised Foundation
- Slab Foundation
- Shingle Roof
- Metal Roof
- HardiePlank Type
Interior Spaces
- 3,733 Sq Ft Home
- 4-Story Property
- Ceiling Fan
- Gas Fireplace
- Pull Down Stairs to Attic
Kitchen
- Oven
- Cooktop
- Microwave
- Dishwasher
- Stainless Steel Appliances
- Granite Countertops
Bedrooms and Bathrooms
- 3 Bedrooms
Laundry
- Dryer
- Washer
Parking
- 2 Parking Spaces
- Driveway
Outdoor Features
- In Ground Pool
- Courtyard
- Brick Porch or Patio
- Shed
Location
- City Lot
Utilities
- Two cooling system units
- Central Heating and Cooling System
- Multiple Heating Units
Listing and Financial Details
- Assessor Parcel Number 0810002150
Map
Home Values in the Area
Average Home Value in this Area
Tax History
| Year | Tax Paid | Tax Assessment Tax Assessment Total Assessment is a certain percentage of the fair market value that is determined by local assessors to be the total taxable value of land and additions on the property. | Land | Improvement |
|---|---|---|---|---|
| 2024 | $1,433 | $76,370 | $39,280 | $37,090 |
| 2023 | $8,317 | $70,720 | $31,430 | $39,290 |
| 2022 | $9,060 | $70,720 | $31,430 | $39,290 |
| 2021 | $8,415 | $70,720 | $31,430 | $39,290 |
| 2020 | $8,355 | $70,720 | $31,430 | $39,290 |
| 2019 | $7,732 | $63,660 | $25,150 | $38,510 |
| 2018 | $6,369 | $63,660 | $25,150 | $38,510 |
| 2017 | $7,219 | $63,660 | $25,150 | $38,510 |
| 2016 | $7,079 | $63,660 | $25,150 | $38,510 |
| 2015 | $5,849 | $59,500 | $20,120 | $39,380 |
| 2014 | $5,849 | $59,500 | $20,120 | $39,380 |
Property History
| Date | Event | Price | List to Sale | Price per Sq Ft |
|---|---|---|---|---|
| 11/13/2025 11/13/25 | For Sale | $1,399,000 | 0.0% | $375 / Sq Ft |
| 10/04/2025 10/04/25 | Off Market | -- | -- | -- |
| 09/18/2025 09/18/25 | Price Changed | $1,399,000 | -1.8% | $375 / Sq Ft |
| 07/07/2025 07/07/25 | Price Changed | $1,425,000 | -1.2% | $382 / Sq Ft |
| 06/06/2025 06/06/25 | For Sale | $1,442,000 | -- | $386 / Sq Ft |
Source: ROAM MLS
MLS Number: 2505446
APN: 0810002150
- 212 Sycamore Dr
- 4 Azalea Ct
- 201 Iona St
- 117 Elmeer Ave
- 121 Elmeer Ave
- 619 Metairie Rd
- 15 Oaklawn Dr
- 345 Betz Place
- 237 Elmeer Ave
- 230 Rue Saint Peter Other
- 230 Rue Saint Peter
- 128 Papworth Ave
- 130 Papworth Ave
- 321 Rue Saint Ann Other
- 201 Papworth Ave
- 321 Rue Saint Ann
- 201 Narcissus St
- 801 Rue Dauphine Other Unit 303
- 505 Lake Ave
- 409 Helios Ave Unit 409 Helios
