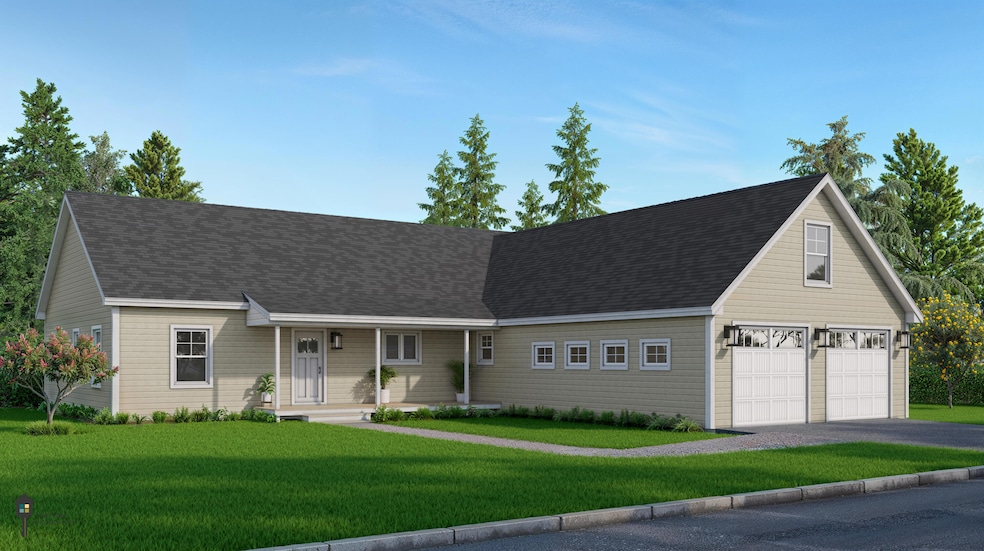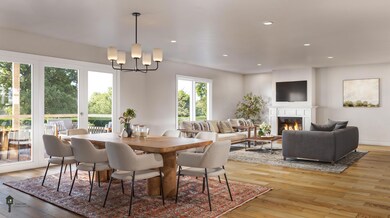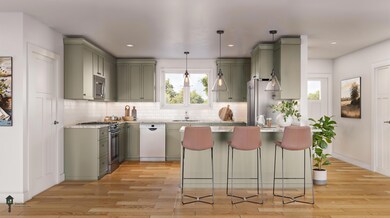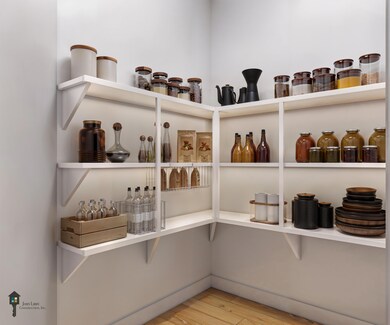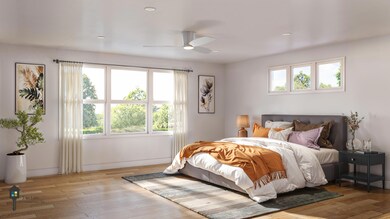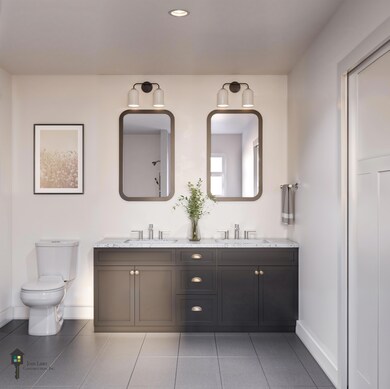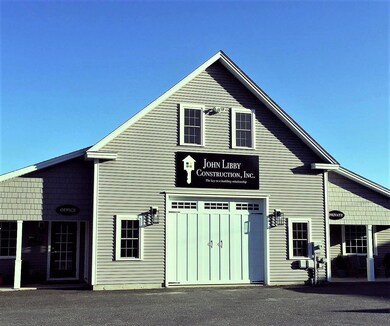43 Forest Glen Ln Topsham, ME 04086
Estimated payment $4,499/month
Highlights
- Deck
- Wood Flooring
- Mud Room
- Ranch Style House
- Granite Countertops
- No HOA
About This Home
Welcome to Mallett Woods! A lovely neighborhood setting while being close to the action. The development consists of 47 residential lots with Phase 3b now getting underway. Offering beautiful, energy efficient homes built by local premier builder John Libby. Open concept living spaces, gas fireplaces, built-ins and completely modern kitchens. Master bedroom suites, additional bedrooms, laundry rooms, mudrooms, bonus spaces and full secondary baths. Heat pumps for warmth in the cooler months and AC in the summer. Several styles to choose from and you can select your finishes to reflect your tastes. Adjacent to other established, desirable neighborhoods and local shopping centers for all your needs. Just a hop, skip and a jump to access points north or south via the bypass, Route 1 and 295. Great location for commuters or just getting out and about in the wonderful MidCoast area.
Home Details
Home Type
- Single Family
Est. Annual Taxes
- $999
Year Built
- Built in 2025
Lot Details
- 0.29 Acre Lot
- Property fronts a private road
- Dirt Road
- Level Lot
- Open Lot
- Property is zoned R1
Parking
- 2 Car Direct Access Garage
- Automatic Garage Door Opener
- Driveway
Home Design
- Home to be built
- Ranch Style House
- Concrete Foundation
- Wood Frame Construction
- Shingle Roof
- Clap Board Siding
- Vinyl Siding
- Radon Mitigation System
- Concrete Perimeter Foundation
- Clapboard
Interior Spaces
- 2,137 Sq Ft Home
- Ceiling Fan
- Gas Fireplace
- Mud Room
- Living Room
- Dining Room
- Screened Porch
Kitchen
- Eat-In Kitchen
- Gas Range
- Microwave
- Dishwasher
- Granite Countertops
Flooring
- Wood
- Laminate
- Tile
Bedrooms and Bathrooms
- 3 Bedrooms
- En-Suite Primary Bedroom
- Walk-In Closet
- Bedroom Suite
- Dual Vanity Sinks in Primary Bathroom
- Bathtub
- Shower Only
Laundry
- Laundry Room
- Laundry on main level
Unfinished Basement
- Basement Fills Entire Space Under The House
- Interior Basement Entry
Location
- Property is near a golf course
- City Lot
Utilities
- Cooling Available
- Heating System Uses Gas
- Heat Pump System
- Underground Utilities
- Internet Available
- Cable TV Available
Additional Features
- Air Exchanger
- Deck
Community Details
- No Home Owners Association
- Mallett Woods Subdivision
- The community has rules related to deed restrictions
Listing and Financial Details
- Tax Lot 65-43
- Assessor Parcel Number Lot43,ForestGlen,Lane,Topsham,04086
Map
Home Values in the Area
Average Home Value in this Area
Tax History
| Year | Tax Paid | Tax Assessment Tax Assessment Total Assessment is a certain percentage of the fair market value that is determined by local assessors to be the total taxable value of land and additions on the property. | Land | Improvement |
|---|---|---|---|---|
| 2025 | $8,818 | $688,900 | $105,000 | $583,900 |
| 2024 | $8,875 | $710,000 | $97,200 | $612,800 |
| 2023 | $8,612 | $634,200 | $92,600 | $541,600 |
| 2022 | $1,220 | $84,600 | $84,600 | $0 |
Property History
| Date | Event | Price | List to Sale | Price per Sq Ft | Prior Sale |
|---|---|---|---|---|---|
| 03/20/2025 03/20/25 | Pending | -- | -- | -- | |
| 03/06/2025 03/06/25 | For Sale | $838,000 | +23.7% | $392 / Sq Ft | |
| 08/25/2023 08/25/23 | Sold | $677,248 | +13.1% | $398 / Sq Ft | View Prior Sale |
| 09/22/2022 09/22/22 | Pending | -- | -- | -- | |
| 02/26/2022 02/26/22 | For Sale | $599,000 | -- | $352 / Sq Ft |
Purchase History
| Date | Type | Sale Price | Title Company |
|---|---|---|---|
| Warranty Deed | $150,000 | None Available | |
| Warranty Deed | $150,000 | None Available | |
| Warranty Deed | $115,000 | None Available | |
| Warranty Deed | $115,000 | None Available |
Mortgage History
| Date | Status | Loan Amount | Loan Type |
|---|---|---|---|
| Open | $500,000 | Purchase Money Mortgage | |
| Closed | $500,000 | Purchase Money Mortgage | |
| Previous Owner | $450,000 | Purchase Money Mortgage |
Source: Maine Listings
MLS Number: 1615608
APN: TOPM M:U21 L:065-33
