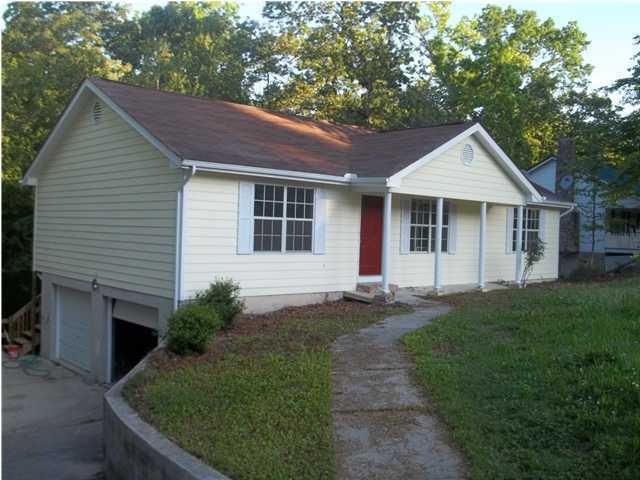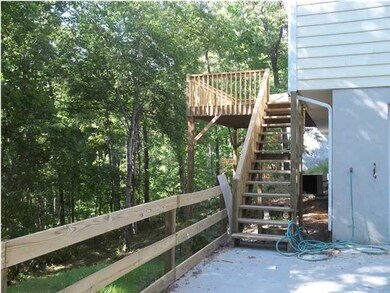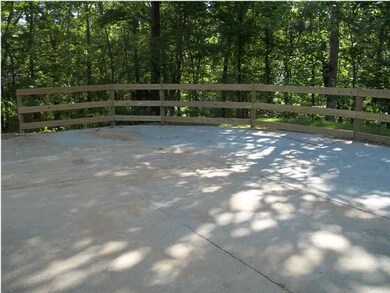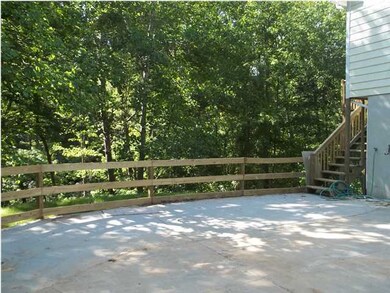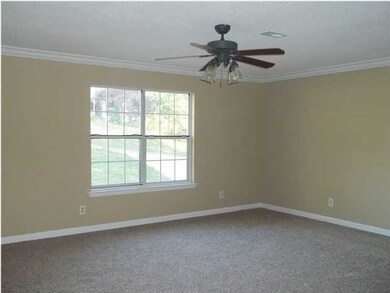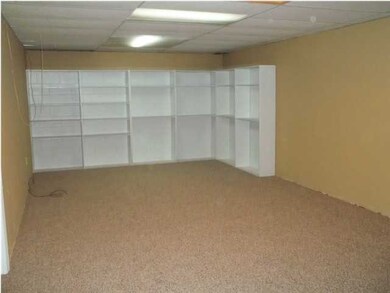43 Fox Run Cir N Flintstone, GA 30725
Flintstone NeighborhoodHighlights
- Open Floorplan
- Great Room
- Covered patio or porch
- Deck
- No HOA
- Breakfast Room
About This Home
As of June 2012Owner/Agent Better than new...TOTALLY UPDATED. Newly finished basement with 13 X 29 Great Room, Bedroom & Half-Bath with all new fixtures. Great Room has tons of built-in shelving for TV, games, books, etc. On the main level is the 15.5 X 20' living room, 12 X 20 Kitchen & Dining Room, 3 bedrooms, 2 full baths all freshly painted with new carpet & vinyl. All kitchen appliances remain, stove, refrig & dishwasher. Last but not least is the new 10 X 16 deck with privacy. Backyard is wooded.
Last Agent to Sell the Property
Jane Hollis
Better Homes and Gardens Real Estate Jackson Realty
Last Buyer's Agent
Jane Hollis
Better Homes and Gardens Real Estate Jackson Realty
Home Details
Home Type
- Single Family
Est. Annual Taxes
- $1,813
Year Built
- Built in 1992
Lot Details
- Sloped Lot
Parking
- 2 Car Garage
- Basement Garage
Home Design
- Shingle Roof
Interior Spaces
- 1,996 Sq Ft Home
- 1-Story Property
- Open Floorplan
- Ceiling Fan
- Insulated Windows
- Aluminum Window Frames
- Great Room
- Living Room
- Breakfast Room
- Dining Room
- Finished Basement
- Basement Fills Entire Space Under The House
- Laundry Room
Kitchen
- Free-Standing Electric Range
- Dishwasher
Bedrooms and Bathrooms
- 4 Bedrooms
- Bathtub with Shower
Outdoor Features
- Deck
- Covered patio or porch
Schools
- Chattanooga Valley Elementary School
- Chattanooga Valley Middle School
- Ridgeland High School
Utilities
- Central Heating and Cooling System
- Electric Water Heater
- Septic Tank
Community Details
- No Home Owners Association
- Fox Den Subdivision
Listing and Financial Details
- Home warranty included in the sale of the property
- Assessor Parcel Number 0084117
Ownership History
Purchase Details
Purchase Details
Purchase Details
Home Financials for this Owner
Home Financials are based on the most recent Mortgage that was taken out on this home.Purchase Details
Home Financials for this Owner
Home Financials are based on the most recent Mortgage that was taken out on this home.Purchase Details
Purchase Details
Purchase Details
Purchase Details
Purchase Details
Map
Home Values in the Area
Average Home Value in this Area
Purchase History
| Date | Type | Sale Price | Title Company |
|---|---|---|---|
| Warranty Deed | $80,010 | -- | |
| Foreclosure Deed | $77,000 | -- | |
| Warranty Deed | $94,500 | -- | |
| Deed | $40,000 | -- | |
| Deed | $67,000 | -- | |
| Deed | $1,000 | -- | |
| Deed | -- | -- | |
| Deed | -- | -- | |
| Deed | -- | -- |
Mortgage History
| Date | Status | Loan Amount | Loan Type |
|---|---|---|---|
| Previous Owner | $92,787 | FHA |
Property History
| Date | Event | Price | Change | Sq Ft Price |
|---|---|---|---|---|
| 06/04/2012 06/04/12 | Sold | $94,500 | -5.4% | $47 / Sq Ft |
| 04/17/2012 04/17/12 | Pending | -- | -- | -- |
| 04/17/2012 04/17/12 | For Sale | $99,900 | +149.8% | $50 / Sq Ft |
| 03/02/2012 03/02/12 | Sold | $40,000 | -18.4% | $31 / Sq Ft |
| 02/20/2012 02/20/12 | Pending | -- | -- | -- |
| 10/19/2011 10/19/11 | For Sale | $49,000 | -- | $38 / Sq Ft |
Tax History
| Year | Tax Paid | Tax Assessment Tax Assessment Total Assessment is a certain percentage of the fair market value that is determined by local assessors to be the total taxable value of land and additions on the property. | Land | Improvement |
|---|---|---|---|---|
| 2024 | $1,813 | $81,618 | $6,600 | $75,018 |
| 2023 | $1,769 | $75,910 | $5,000 | $70,910 |
| 2022 | $1,666 | $65,672 | $5,000 | $60,672 |
| 2021 | $1,363 | $47,565 | $5,000 | $42,565 |
| 2020 | $1,179 | $38,932 | $5,000 | $33,932 |
| 2019 | $1,200 | $38,932 | $5,000 | $33,932 |
| 2018 | $1,030 | $38,932 | $5,000 | $33,932 |
| 2017 | $1,306 | $38,932 | $5,000 | $33,932 |
| 2016 | $1,083 | $38,932 | $5,000 | $33,932 |
| 2015 | $1,119 | $37,990 | $5,000 | $32,990 |
| 2014 | $1,023 | $37,990 | $5,000 | $32,990 |
| 2013 | -- | $37,989 | $5,000 | $32,989 |
Source: Greater Chattanooga REALTORS®
MLS Number: 1177306
APN: 0084-117
- 569 Tinker Bell Cir
- 66 2nd St
- 0 Hutcheson Rd Unit 1398647
- 26 2nd St
- 306 Dry Valley Rd
- 2937 Happy Valley Rd
- 47 Saddlebred Way
- 76 Saddlebred Way
- 55 Saddlebred Way
- 363 Arabian St
- 66 Arabian St
- 327 Draft St
- 319 Draft St
- 313 Draft St
- 307 Draft St
- 345 Draft St
- 335 Draft St
- 353 Draft St
- 346 Draft St
- 356 Draft St
