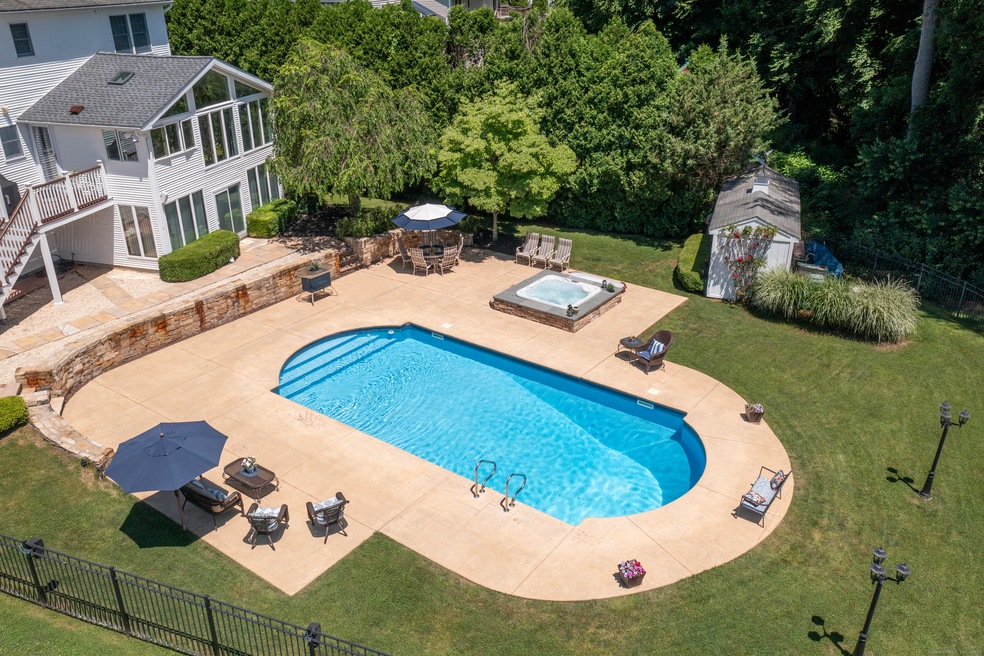
Highlights
- Heated In Ground Pool
- Colonial Architecture
- Attic
- 0.62 Acre Lot
- Deck
- 1 Fireplace
About This Home
As of October 2024Absolutely one of the prettiest homes on the hilltop. Custom remodeled with a huge kitchen and solarium off the back of the home. Large glass windows give way to wonderful pool and valley views. The gourmet kitchen will please any chef with expansive counter tops including super quality appliances. You will fall in love with the beautiful in ground heated pool and spa with spacious patio and quality sound system. Huge Family room with fireplace and hardwood flooring. Tons of entertaining space in this fabulous custom-built home. Every bit of remodeling was done with top quality materials and fixtures, so please take a close look. Please read agent to agent remarks prior to submitting an offer. Note: lot to right of driveway is not part of this lot. Plot map in attachments.
Last Agent to Sell the Property
Real Estate Two License #RES.0439950 Listed on: 07/31/2024
Home Details
Home Type
- Single Family
Est. Annual Taxes
- $12,347
Year Built
- Built in 1989
Lot Details
- 0.62 Acre Lot
- Level Lot
- Property is zoned R-3
Home Design
- Colonial Architecture
- Concrete Foundation
- Frame Construction
- Asphalt Shingled Roof
- Vinyl Siding
Interior Spaces
- Ceiling Fan
- 1 Fireplace
- Entrance Foyer
- Solarium
- Pull Down Stairs to Attic
Kitchen
- Built-In Oven
- Gas Cooktop
- Range Hood
- Microwave
- Ice Maker
- Dishwasher
Bedrooms and Bathrooms
- 4 Bedrooms
Laundry
- Laundry on main level
- Dryer
- Washer
Finished Basement
- Heated Basement
- Walk-Out Basement
- Basement Fills Entire Space Under The House
- Garage Access
- Basement Storage
Parking
- 2 Car Garage
- Parking Deck
Outdoor Features
- Heated In Ground Pool
- Deck
- Patio
- Shed
Schools
- Bradley Elementary School
- Derby Middle School
- Derby High School
Utilities
- Central Air
- Heating System Uses Natural Gas
- Cable TV Available
Listing and Financial Details
- Exclusions: see attached rider for inclusions and exclusions
- Assessor Parcel Number 1096312
Ownership History
Purchase Details
Purchase Details
Home Financials for this Owner
Home Financials are based on the most recent Mortgage that was taken out on this home.Purchase Details
Similar Home in Derby, CT
Home Values in the Area
Average Home Value in this Area
Purchase History
| Date | Type | Sale Price | Title Company |
|---|---|---|---|
| Warranty Deed | $80,000 | None Available | |
| Warranty Deed | $80,000 | None Available | |
| Warranty Deed | $625,000 | None Available | |
| Warranty Deed | $625,000 | None Available | |
| Warranty Deed | $625,000 | None Available | |
| Deed | $57,500 | -- | |
| Deed | $57,500 | -- |
Mortgage History
| Date | Status | Loan Amount | Loan Type |
|---|---|---|---|
| Previous Owner | $468,750 | Purchase Money Mortgage | |
| Previous Owner | $400,000 | No Value Available | |
| Previous Owner | $200,000 | No Value Available | |
| Previous Owner | $154,000 | No Value Available |
Property History
| Date | Event | Price | Change | Sq Ft Price |
|---|---|---|---|---|
| 10/04/2024 10/04/24 | Sold | $625,000 | +4.2% | $178 / Sq Ft |
| 08/07/2024 08/07/24 | Pending | -- | -- | -- |
| 07/31/2024 07/31/24 | For Sale | $599,900 | -- | $171 / Sq Ft |
Tax History Compared to Growth
Tax History
| Year | Tax Paid | Tax Assessment Tax Assessment Total Assessment is a certain percentage of the fair market value that is determined by local assessors to be the total taxable value of land and additions on the property. | Land | Improvement |
|---|---|---|---|---|
| 2024 | $12,347 | $285,810 | $57,260 | $228,550 |
| 2023 | $11,032 | $285,810 | $57,260 | $228,550 |
| 2022 | $11,032 | $285,810 | $57,260 | $228,550 |
| 2021 | $11,032 | $285,810 | $57,260 | $228,550 |
| 2020 | $11,313 | $257,880 | $57,260 | $200,620 |
| 2019 | $10,797 | $257,880 | $57,260 | $200,620 |
| 2018 | $10,153 | $257,880 | $57,260 | $200,620 |
| 2017 | $10,153 | $257,880 | $57,260 | $200,620 |
| 2016 | $10,153 | $257,880 | $57,260 | $200,620 |
| 2015 | $9,920 | $277,550 | $57,260 | $220,290 |
| 2014 | $9,920 | $277,550 | $57,260 | $220,290 |
Agents Affiliated with this Home
-
Karen Berwick

Seller's Agent in 2024
Karen Berwick
Real Estate Two
(203) 209-7588
5 in this area
171 Total Sales
-
Anita Pavone

Seller Co-Listing Agent in 2024
Anita Pavone
Real Estate Two
(203) 209-7588
4 in this area
174 Total Sales
-
Victor Bolanos

Buyer's Agent in 2024
Victor Bolanos
Bolanos & Associates LLC
(203) 604-6773
2 in this area
99 Total Sales
Map
Source: SmartMLS
MLS Number: 24027089
APN: DERB-000004-000005-102104
- 40 Derbyshire
- 7 Derbyshire
- 52 Sunset Dr
- 7 Finney Street Extension
- 15 Finney Street Extension
- 14 N Coe Ln
- 86 Pulaski Hwy
- 44 Belleview Dr
- 452 New Haven Ave
- 310 Sentinel Hill Rd
- 71 Chestnut Dr
- 5 Homestead Ave
- 120 Pulaski Hwy
- 15 Golden Rod Dr
- 33 Prindle Ave
- 129 Benz St
- 3 Arcadia Cir
- 31 Cortland Place
- 6 Old Farm Rd
- 5 Yochers Ln
