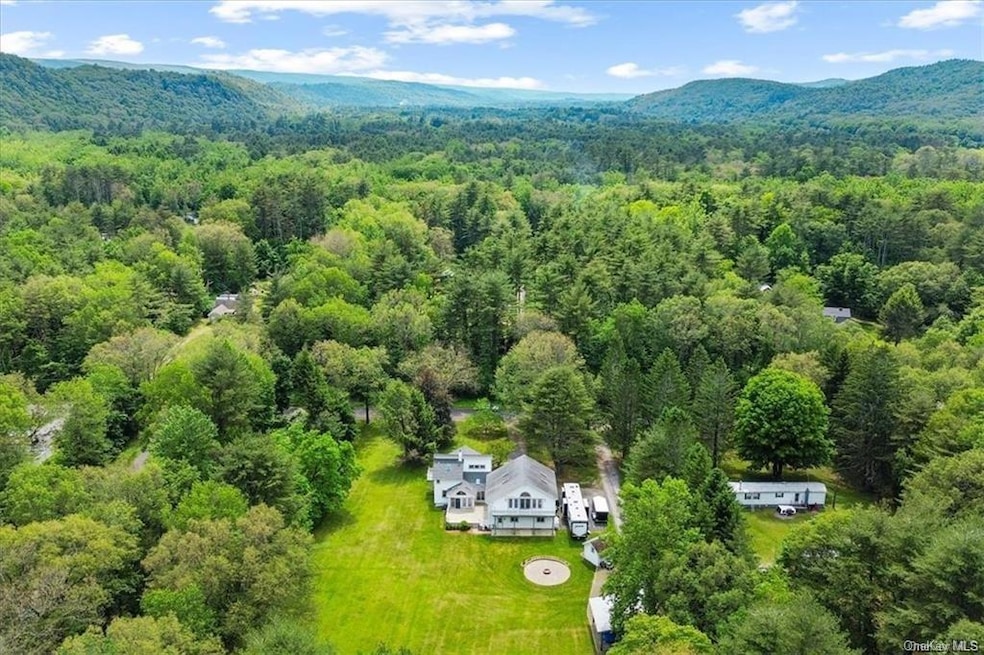
43 Galley Hill Rd Cuddebackville, NY 12729
Highlights
- 1.7 Acre Lot
- Contemporary Architecture
- Wood Flooring
- Port Jervis High School Rated A-
- Cathedral Ceiling
- Juliet Balcony
About This Home
As of October 2024Discover this stunning 3-bedroom, 2-bathroom home spanning 2,984 sq. ft., nestled on a private 1.7-acre lot. Every detail has been thoughtfully upgraded, from the oversized custom windows and skylights to the expansive balconies that invite natural light and showcase views from every room. The open-concept first floor features hardwood flooring throughout, seamlessly connecting the kitchen, living room, dining area, and great room ideal for entertaining. Each bedroom is generously sized, with ample closet space for storage. Outside, enjoy the tranquility of your private yard, complete with an oversized fire pit and a carport perfect for a boat. The heated and air-conditioned 1,000 sq. ft. garage offers endless possibilities, while a detached shed provides additional storage. This meticulously maintained home is ready for you to make it your own. You will not be disappointed! Located just 10 minutes from town and the nearest train station, and a 1.5-hour drive from NYC, this home is the perfect blend of seclusion and convenience. Embrace the Hudson Valley's lifestyle with easy access to hiking, camping, kayaking, fishing, wineries, and more. Experience the peace and beauty of nature while enjoying modern comforts and conveniences in this unique contemporary home.
Last Agent to Sell the Property
John J Lease REALTORS Inc Brokerage Phone: 845-344-2800 License #40GI1054444 Listed on: 08/17/2024
Home Details
Home Type
- Single Family
Est. Annual Taxes
- $8,673
Year Built
- Built in 1949 | Remodeled in 2014
Lot Details
- 1.7 Acre Lot
Parking
- 2 Car Attached Garage
Home Design
- Contemporary Architecture
- Frame Construction
- Vinyl Siding
Interior Spaces
- 2,984 Sq Ft Home
- 2-Story Property
- Cathedral Ceiling
- Wood Flooring
- Unfinished Basement
- Basement Fills Entire Space Under The House
Kitchen
- Eat-In Kitchen
- Oven
- Dishwasher
- Kitchen Island
Bedrooms and Bathrooms
- 3 Bedrooms
- Walk-In Closet
- 2 Full Bathrooms
Laundry
- Dryer
- Washer
Outdoor Features
- Juliet Balcony
- Patio
Schools
- Port Jervis Middle School
- Port Jervis Senior High School
Utilities
- Ductless Heating Or Cooling System
- Forced Air Heating System
- Heating System Uses Oil
- Heating System Uses Propane
- Well
- Septic Tank
Community Details
- Park
Listing and Financial Details
- Assessor Parcel Number 332800-031-000-0001-012.220-0000
Ownership History
Purchase Details
Home Financials for this Owner
Home Financials are based on the most recent Mortgage that was taken out on this home.Similar Homes in the area
Home Values in the Area
Average Home Value in this Area
Purchase History
| Date | Type | Sale Price | Title Company |
|---|---|---|---|
| Deed | $490,000 | First American Title | |
| Deed | $490,000 | First American Title |
Mortgage History
| Date | Status | Loan Amount | Loan Type |
|---|---|---|---|
| Previous Owner | $52,000 | Stand Alone Refi Refinance Of Original Loan | |
| Previous Owner | $25,000 | Stand Alone Second |
Property History
| Date | Event | Price | Change | Sq Ft Price |
|---|---|---|---|---|
| 10/04/2024 10/04/24 | Sold | $490,000 | -1.8% | $164 / Sq Ft |
| 09/09/2024 09/09/24 | Pending | -- | -- | -- |
| 08/17/2024 08/17/24 | For Sale | $499,000 | -- | $167 / Sq Ft |
Tax History Compared to Growth
Tax History
| Year | Tax Paid | Tax Assessment Tax Assessment Total Assessment is a certain percentage of the fair market value that is determined by local assessors to be the total taxable value of land and additions on the property. | Land | Improvement |
|---|---|---|---|---|
| 2023 | $8,673 | $130,800 | $21,400 | $109,400 |
| 2022 | $8,640 | $130,800 | $21,400 | $109,400 |
| 2021 | $8,495 | $130,800 | $21,400 | $109,400 |
| 2020 | $7,850 | $130,800 | $21,400 | $109,400 |
| 2019 | $7,980 | $130,800 | $21,400 | $109,400 |
| 2018 | $7,980 | $130,800 | $21,400 | $109,400 |
| 2017 | $7,876 | $130,800 | $21,400 | $109,400 |
| 2016 | $7,888 | $130,800 | $21,400 | $109,400 |
| 2015 | -- | $130,800 | $21,400 | $109,400 |
| 2014 | -- | $130,800 | $21,400 | $109,400 |
Agents Affiliated with this Home
-

Seller's Agent in 2024
Susan Giordano
John J Lease REALTORS Inc
(845) 728-9800
5 in this area
136 Total Sales
-

Buyer's Agent in 2024
Barbara Shaver
John J Lease REALTORS Inc
1 in this area
16 Total Sales
Map
Source: OneKey® MLS
MLS Number: KEY6323562
APN: 332800-031-000-0001-012.220-0000
- 33 Fourth St
- 27 First St
- 27 First St
- 3 Avenue E
- 19 First St
- 8 First St
- 146 Oakland Valley Rd
- 62 Guymard Turnpike
- 651 Us Route 209
- 265 Oakland Valley Rd
- 285 Hill Rd
- 14 Briarwood Dr
- 12 Briarwood Dr
- 64 Homestead Ln
- 88 Kennel Rd
- 1583 Mountain Rd
- 4 Thistle Ln
- 68 Kennel Rd
- 141 Brandt Rd
- 9 Finchville Turnpike
