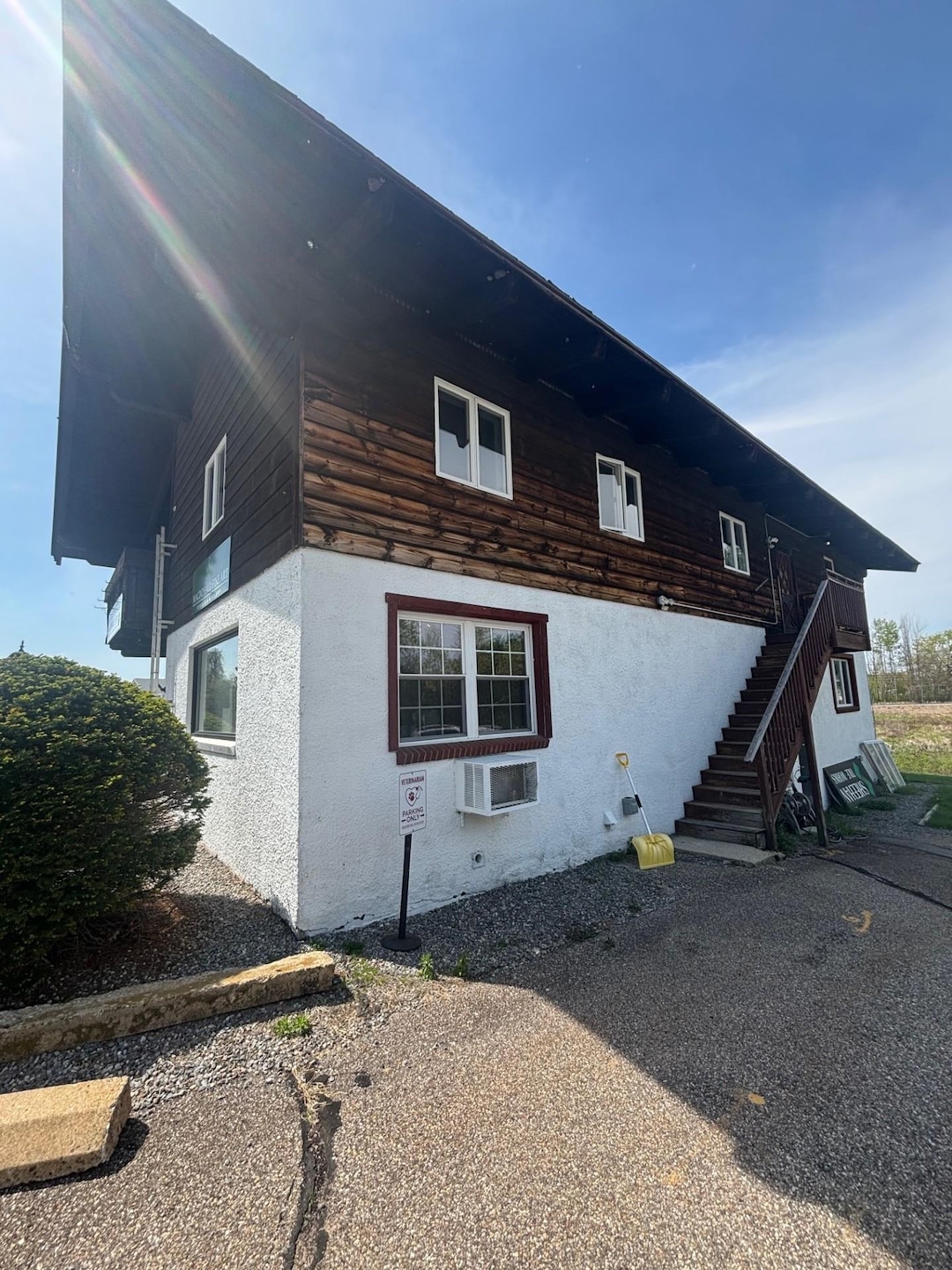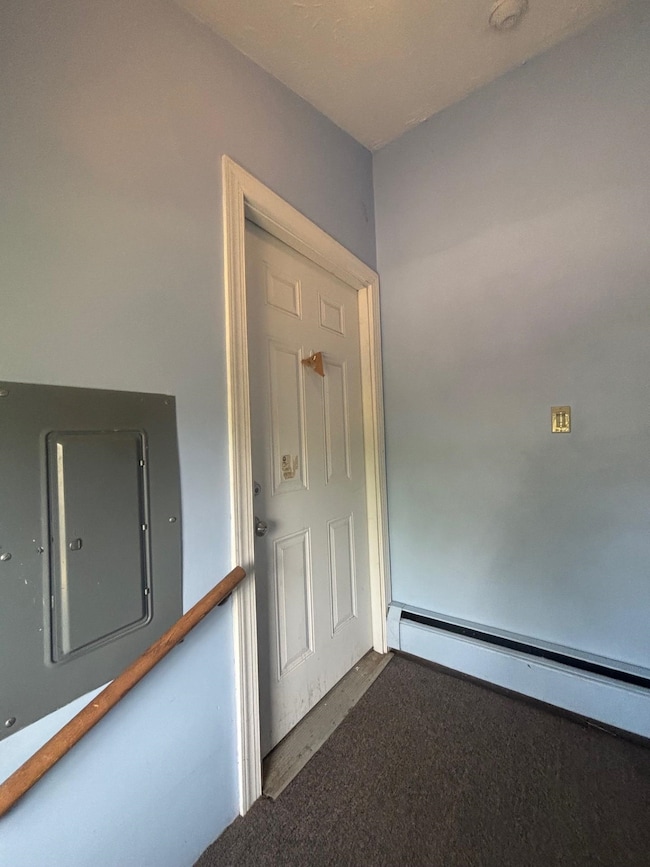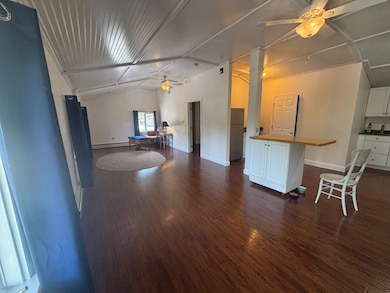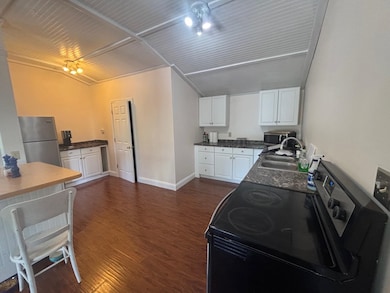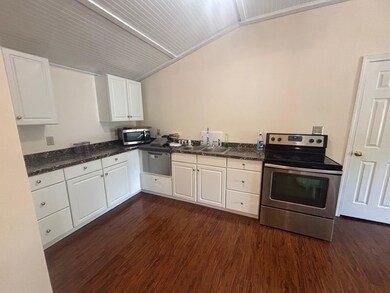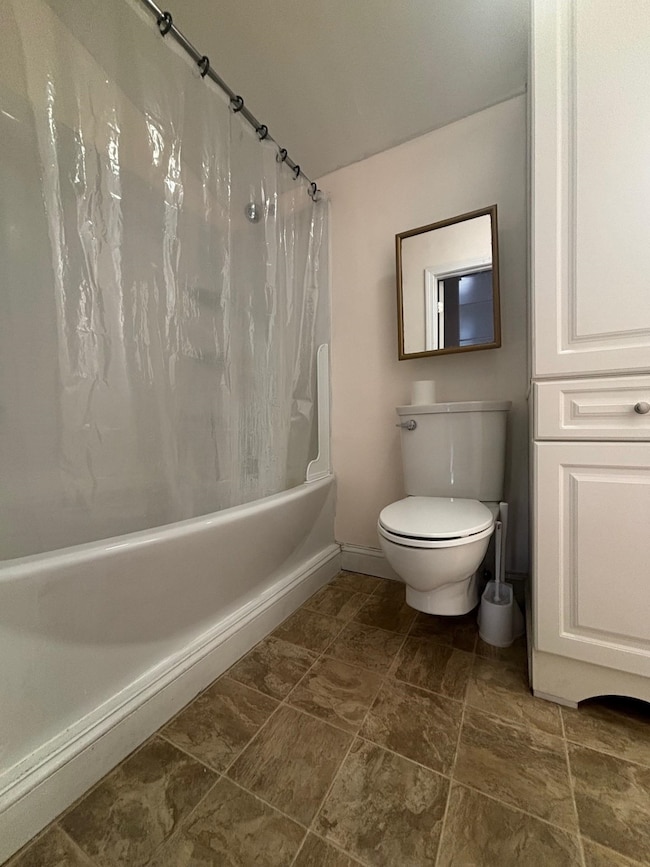43 Gilford E Unit A Gilford, NH 03249
Highlights
- 1.88 Acre Lot
- Balcony
- Kitchen Island
- Combination Kitchen and Living
- Natural Light
- Landscaped
About This Home
Now available – a bright and spacious one-bedroom, one-bathroom apartment located above MacDonald Veterinary Clinic in Gilford. This unit features an open-concept floor plan with a full kitchen, a comfortable living room, a full bathroom, and a bedroom with a private balcony. Pet Friendly: Pets are welcome for an additional $50/month per pet.Included in Rent: Fuel, Water & Sewer, Trash Removal, Yard Maintenance, Snow RemovalTenant Responsible For: Electricity, Internet/TV ServiceDon't miss out on this convenient and well-maintained rental in a desirable location. Contact us today to schedule a showing!Application Fee $35 - Credit/Background check required. Tenants must obtain Renter's Insurance. State of New Hampshire Meals and Rentals Tax Operator's License #100409
Last Listed By
Jessica Haines
Break Away Property Management Brokerage Phone: 603-677-7075 License #081538 Listed on: 05/27/2025
Property Details
Home Type
- Apartment
Year Built
- Built in 1979
Lot Details
- 1.88 Acre Lot
- Landscaped
Home Design
- Fixer Upper
- Concrete Foundation
Interior Spaces
- 800 Sq Ft Home
- Property has 1 Level
- Ceiling Fan
- Natural Light
- Combination Kitchen and Living
Kitchen
- Stove
- Dishwasher
- Kitchen Island
Bedrooms and Bathrooms
- 1 Bedroom
- 1 Full Bathroom
Home Security
- Carbon Monoxide Detectors
- Fire and Smoke Detector
Parking
- Shared Driveway
- Paved Parking
- Unassigned Parking
Additional Features
- Balcony
- Drilled Well
Community Details
- Snow Removal
Listing and Financial Details
- Security Deposit $1,500
- Tenant pays for electricity, internet service, TV service
- Rent includes heat, hot water, landscaping, parking, plowing, sewer, trash collection, water
Map
Source: PrimeMLS
MLS Number: 5043051
- 9 Lily Pond Rd
- 60 Old Lake Shore Rd
- 60 Liscomb Cir
- 23 Liscomb Cir Unit 26
- 23 Liscomb Cir Unit 24
- 23 Liscomb Cir Unit 44
- 23 Liscomb Cir Unit 42
- 9 Sargents Place Unit 88
- 9 Sargents Place Unit 113
- 9 Sargents Place Unit 35
- 98 Kimball Rd
- 131 Lake St Unit 325
- 303 Old Lakeshore Rd Unit B-4
- 303 Old Lakeshore Rd Unit F2
- 303 Old Lake Shore Rd Unit B3
- 343 Old Lake Shore Rd Unit 17
- 60 White Oaks Rd Unit 17
- 60 White Oaks Rd Unit 26
- 60 White Oaks Rd Unit 21
- 60 White Oaks Rd Unit 25
