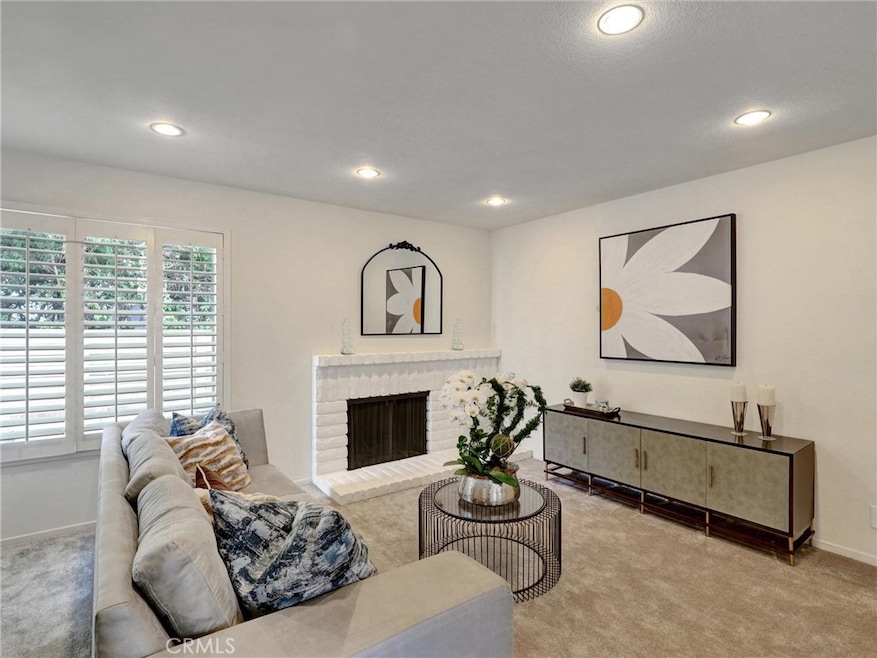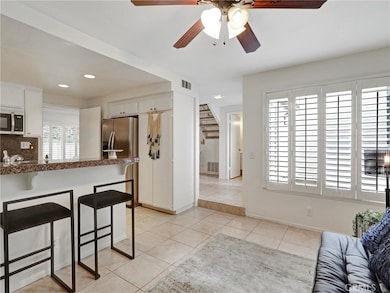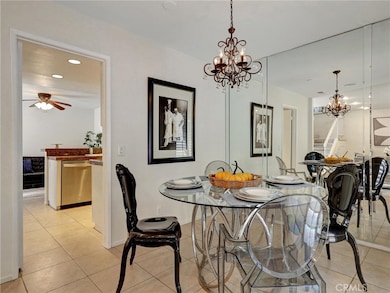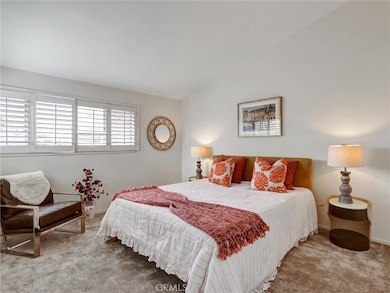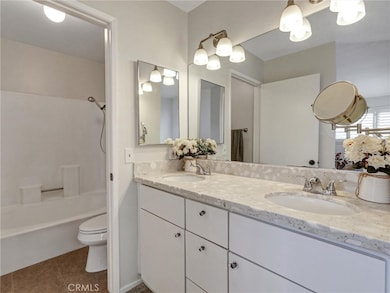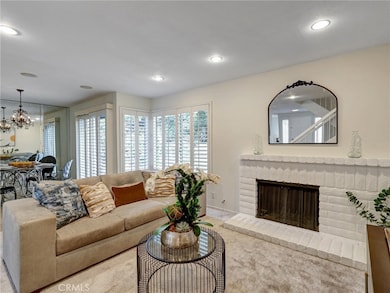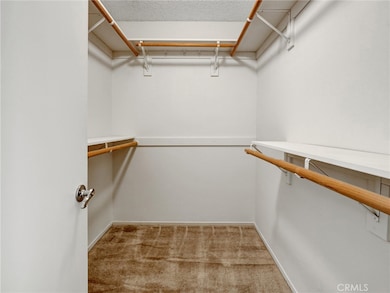
43 Glenhurst Unit 24 Irvine, CA 92604
Woodbridge NeighborhoodEstimated payment $7,000/month
Highlights
- In Ground Pool
- No Units Above
- Community Lake
- Eastshore Elementary School Rated A
- View of Trees or Woods
- 1-minute walk to Peppergrass Park
About This Home
A must-see, 43 Glenhurst is a wonderful 3 bedroom condo located in the very desirable community of Woodbridge. You will love the privacy as there is no one above, below, behind, or directly in front. Enjoy the adjacent dining room off the living room, featuring direct access to a private patio, which is very convenient for enjoying al fresco meals.
The spacious primary bedroom features double-entry doors, a large walk-in closet, dual sinks with a elegant quartz countertop, and an oversized soaking tub with overhead shower! There are plantation shutters in the bedrooms, which offer both privacy and natural light, plus they look very nice!
Updated with a newer HVAC system, newer water heater, fresh paint throughout, newer garage door in the 2-car garage, newer garbage disposal, newer carpet, and more. Plus, essential appliances like the washer, dryer, and refrigerator are included, making this a turnkey home!
Woodbridge offers an amazing list of community amenities that includes 31 beautifully maintained parks, 23 swimming pools, and the community boasts 2 large lakes with private beaches, offering exclusive spots to relax, swim, or enjoy water activities! You will appreciate the scenic bicycle and walking paths that wind through the community, perfect for enjoying the great SoCal weather And, for sports enthusiasts, the community offers multiple courts for tennis, basketball, and volleyball, ensuring that you'll always have access to high-quality facilities for your favorite sports!
And as part of the sought-after Woodbridge community, residents enjoy access to highly-rated schools, including the prestigious University of California, Irvine which is just minutes away and the Irvine Valley College is just a couple of blocks away!
Irvine is considered one of the safest cities in the U.S., the the location offers close access to a wide array of entertainment, dining, and shopping venues, including at the huge Irvine Spectrum. And world-class beaches are just 20 minutes away! Stop renting and start building equity. Come and make 43 Glenhurst your next home!
Listing Agent
Real Broker Brokerage Phone: 949-285-1207 License #01503471 Listed on: 07/01/2025

Property Details
Home Type
- Condominium
Est. Annual Taxes
- $6,579
Year Built
- Built in 1979 | Remodeled
Lot Details
- No Units Above
- No Units Located Below
- Two or More Common Walls
- Density is up to 1 Unit/Acre
HOA Fees
Parking
- 2 Car Garage
- Parking Available
- Front Facing Garage
- Single Garage Door
- Garage Door Opener
Home Design
- Planned Development
Interior Spaces
- 1,383 Sq Ft Home
- 2-Story Property
- Recessed Lighting
- Plantation Shutters
- Entryway
- Family Room Off Kitchen
- Living Room with Fireplace
- Formal Dining Room
- Views of Woods
Kitchen
- Eat-In Kitchen
- Electric Oven
- Electric Cooktop
- Dishwasher
- Granite Countertops
- Disposal
Flooring
- Carpet
- Tile
Bedrooms and Bathrooms
- 3 Bedrooms
- All Upper Level Bedrooms
- Walk-In Closet
- Upgraded Bathroom
- Quartz Bathroom Countertops
- Dual Vanity Sinks in Primary Bathroom
- Soaking Tub
- Bathtub with Shower
Laundry
- Laundry Room
- Laundry in Garage
- Dryer
- Washer
Pool
- In Ground Pool
- Heated Spa
- In Ground Spa
Outdoor Features
- Concrete Porch or Patio
- Exterior Lighting
- Rain Gutters
Location
- Suburban Location
Schools
- Eastshore Elementary School
- Lakeside Middle School
- Woodbridge High School
Utilities
- Cooling System Powered By Gas
- SEER Rated 13-15 Air Conditioning Units
- Forced Air Heating and Cooling System
- Underground Utilities
- Natural Gas Connected
- Gas Water Heater
- Phone Available
- Cable TV Available
Listing and Financial Details
- Tax Lot 1
- Tax Tract Number 9664
- Assessor Parcel Number 93628024
- $317 per year additional tax assessments
- Seller Considering Concessions
Community Details
Overview
- Front Yard Maintenance
- 250 Units
- Woodbridge Association, Phone Number (949) 786-1800
- Parkside Association, Phone Number (949) 716-3998
- Parkside Subdivision
- Community Lake
Amenities
- Outdoor Cooking Area
- Community Fire Pit
- Community Barbecue Grill
- Picnic Area
Recreation
- Tennis Courts
- Pickleball Courts
- Sport Court
- Bocce Ball Court
- Ping Pong Table
- Community Playground
- Community Pool
- Community Spa
- Park
- Bike Trail
Map
Home Values in the Area
Average Home Value in this Area
Tax History
| Year | Tax Paid | Tax Assessment Tax Assessment Total Assessment is a certain percentage of the fair market value that is determined by local assessors to be the total taxable value of land and additions on the property. | Land | Improvement |
|---|---|---|---|---|
| 2024 | $6,579 | $604,908 | $476,073 | $128,835 |
| 2023 | $6,410 | $593,048 | $466,739 | $126,309 |
| 2022 | $6,286 | $581,420 | $457,587 | $123,833 |
| 2021 | $6,143 | $570,020 | $448,615 | $121,405 |
| 2020 | $6,108 | $564,176 | $444,015 | $120,161 |
| 2019 | $5,973 | $553,114 | $435,309 | $117,805 |
| 2018 | $5,868 | $542,269 | $426,773 | $115,496 |
| 2017 | $5,748 | $531,637 | $418,405 | $113,232 |
| 2016 | $5,497 | $521,213 | $410,201 | $111,012 |
| 2015 | $5,345 | $513,384 | $404,039 | $109,345 |
| 2014 | $5,241 | $503,328 | $396,124 | $107,204 |
Property History
| Date | Event | Price | Change | Sq Ft Price |
|---|---|---|---|---|
| 07/01/2025 07/01/25 | For Sale | $1,072,777 | -- | $776 / Sq Ft |
Purchase History
| Date | Type | Sale Price | Title Company |
|---|---|---|---|
| Interfamily Deed Transfer | -- | Lawyers Title | |
| Grant Deed | $478,000 | Lawyers Title Company | |
| Grant Deed | $295,000 | -- | |
| Quit Claim Deed | -- | United Title Company | |
| Quit Claim Deed | -- | United Title Company |
Mortgage History
| Date | Status | Loan Amount | Loan Type |
|---|---|---|---|
| Open | $180,000 | New Conventional | |
| Closed | $288,000 | New Conventional | |
| Closed | $315,000 | New Conventional |
Similar Homes in Irvine, CA
Source: California Regional Multiple Listing Service (CRMLS)
MLS Number: OC25147027
APN: 936-280-24
- 199 Briarwood
- 116 E Yale Loop Unit 9
- 14 Eagle Point
- 18 Eagle Point
- 40 Eagle Point Unit 22
- 101 Briarwood Unit 3
- 72 Eagle Point Unit 38
- 56 Ashbrook
- 28 Briarwood Unit 75
- 10 Greenbriar Unit 31
- 43 Ashbrook
- 21 Northgrove
- 9 Northgrove Unit 11
- 15441 Alsace Cir
- 10 Eastmont Unit 43
- 811 Larkridge
- 105 Tangelo Unit 400
- 208 Orange Blossom Unit 24
- 5385 Strasbourg Ave
- 224 Tangelo Unit 372
