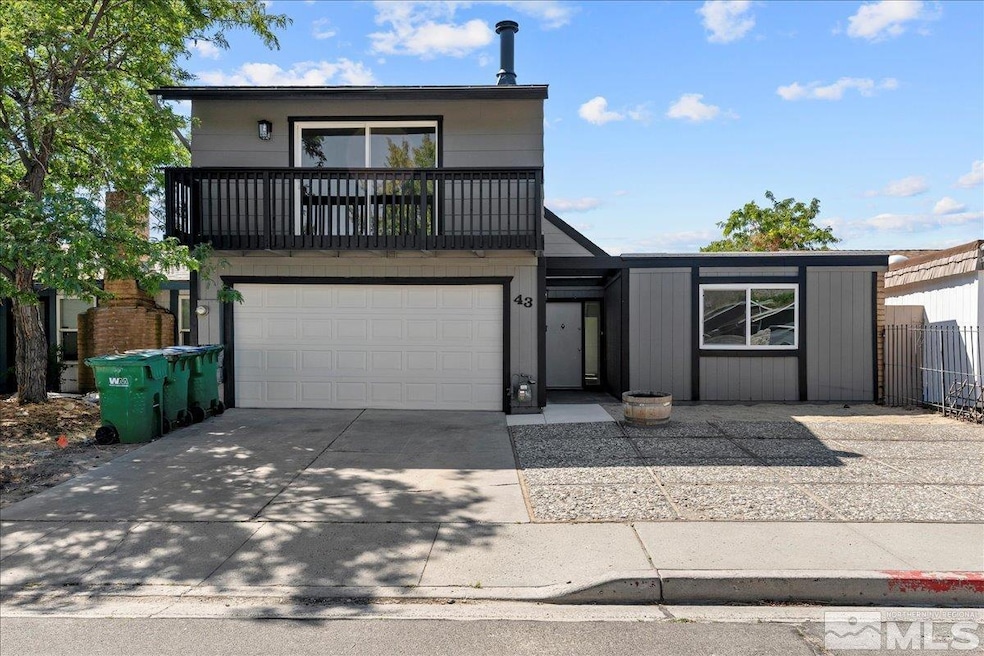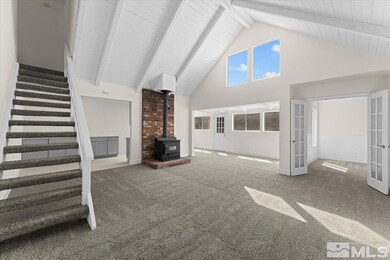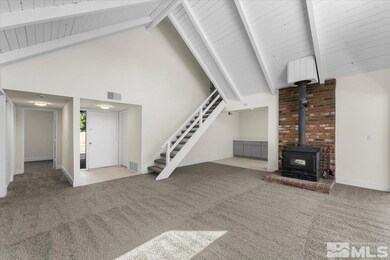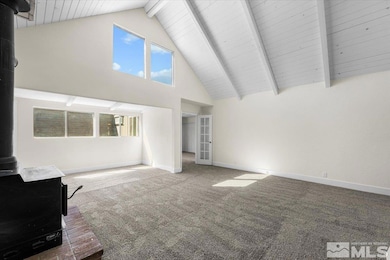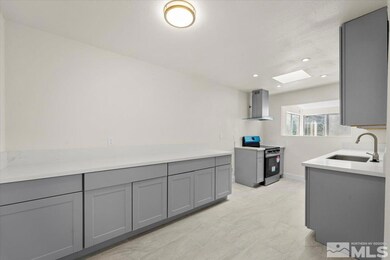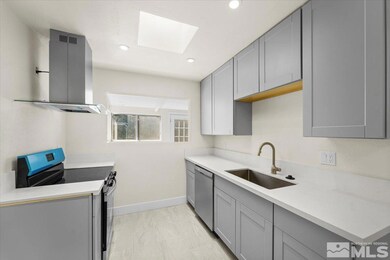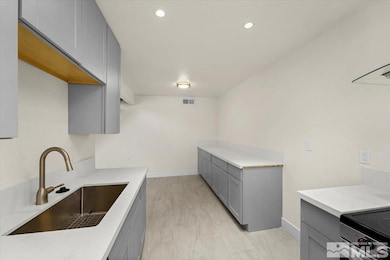
43 Granite Way Carson City, NV 89706
Northridge NeighborhoodAbout This Home
As of March 2025Spacious remodeled 4 bed 3 bath 2 story home in North Carson City. The large kitchen has been remodel with shaker style dove gray cabinets, quartz countertop and new stainless steel appliances. The spacious living room boasts vaulted ceilings, ample natural light and opens onto a private patio yard. Two owner suites with private bathroom, new vanities and oversized tiled shower stalls. 2 additional bedrooms and a hallway bathroom with shower over tub with tile surround. Wood burning stoves, forced air & AC., 2 car garage. Close to shops, cafe, restaurants, schools and freeway access. 30 minutes from Lake Tahoe.
Last Agent to Sell the Property
RE/MAX Professionals-Reno License #S.63604 Listed on: 09/07/2024

Home Details
Home Type
- Single Family
Est. Annual Taxes
- $1,226
Year Built
- Built in 1978
Lot Details
- 2,614 Sq Ft Lot
- Property is zoned SF6-P
Parking
- 2 Car Garage
Home Design
- Flat Roof Shape
- Pitched Roof
Interior Spaces
- 1,709 Sq Ft Home
- 2 Fireplaces
Kitchen
- Electric Range
- Dishwasher
- Disposal
Flooring
- Carpet
- Ceramic Tile
Bedrooms and Bathrooms
- 4 Bedrooms
- 3 Full Bathrooms
Schools
- Fritsch Elementary School
- Carson Middle School
- Carson High School
Listing and Financial Details
- Assessor Parcel Number 00238127
Ownership History
Purchase Details
Home Financials for this Owner
Home Financials are based on the most recent Mortgage that was taken out on this home.Purchase Details
Home Financials for this Owner
Home Financials are based on the most recent Mortgage that was taken out on this home.Purchase Details
Similar Homes in Carson City, NV
Home Values in the Area
Average Home Value in this Area
Purchase History
| Date | Type | Sale Price | Title Company |
|---|---|---|---|
| Bargain Sale Deed | $460,000 | First Centennial Title | |
| Bargain Sale Deed | $330,000 | First Centennial Title | |
| Bargain Sale Deed | -- | None Available |
Mortgage History
| Date | Status | Loan Amount | Loan Type |
|---|---|---|---|
| Open | $16,100 | New Conventional | |
| Open | $451,668 | FHA | |
| Previous Owner | $335,000 | New Conventional | |
| Previous Owner | $87,500 | Credit Line Revolving |
Property History
| Date | Event | Price | Change | Sq Ft Price |
|---|---|---|---|---|
| 03/21/2025 03/21/25 | Sold | $460,000 | +3.4% | $269 / Sq Ft |
| 03/10/2025 03/10/25 | For Sale | $445,000 | -3.3% | $260 / Sq Ft |
| 03/06/2025 03/06/25 | Off Market | $460,000 | -- | -- |
| 02/13/2025 02/13/25 | Pending | -- | -- | -- |
| 01/30/2025 01/30/25 | Price Changed | $445,000 | -1.1% | $260 / Sq Ft |
| 01/10/2025 01/10/25 | Price Changed | $449,900 | -2.2% | $263 / Sq Ft |
| 01/09/2025 01/09/25 | For Sale | $459,900 | 0.0% | $269 / Sq Ft |
| 12/17/2024 12/17/24 | Pending | -- | -- | -- |
| 11/12/2024 11/12/24 | Price Changed | $459,900 | -2.1% | $269 / Sq Ft |
| 10/17/2024 10/17/24 | Price Changed | $469,900 | -1.1% | $275 / Sq Ft |
| 09/27/2024 09/27/24 | Price Changed | $474,900 | -1.0% | $278 / Sq Ft |
| 09/11/2024 09/11/24 | Price Changed | $479,900 | -1.9% | $281 / Sq Ft |
| 09/06/2024 09/06/24 | For Sale | $489,000 | -- | $286 / Sq Ft |
Tax History Compared to Growth
Tax History
| Year | Tax Paid | Tax Assessment Tax Assessment Total Assessment is a certain percentage of the fair market value that is determined by local assessors to be the total taxable value of land and additions on the property. | Land | Improvement |
|---|---|---|---|---|
| 2024 | $1,226 | $54,605 | $28,000 | $26,605 |
| 2023 | $1,191 | $49,777 | $24,150 | $25,627 |
| 2022 | $1,156 | $42,172 | $18,550 | $23,622 |
| 2021 | $1,123 | $39,808 | $16,100 | $23,708 |
| 2020 | $1,123 | $36,791 | $13,300 | $23,491 |
| 2019 | $1,044 | $37,027 | $13,300 | $23,727 |
| 2018 | $1,013 | $34,782 | $11,550 | $23,232 |
| 2017 | $984 | $33,986 | $10,500 | $23,486 |
| 2016 | $960 | $33,114 | $8,750 | $24,364 |
| 2015 | $957 | $32,376 | $7,735 | $24,641 |
| 2014 | $929 | $27,869 | $5,950 | $21,919 |
Agents Affiliated with this Home
-
Miranda Vaulet

Seller's Agent in 2025
Miranda Vaulet
RE/MAX
(775) 224-3979
3 in this area
288 Total Sales
-
Brent Vaulet

Seller Co-Listing Agent in 2025
Brent Vaulet
RE/MAX
(775) 527-0031
4 in this area
355 Total Sales
-
Katie Conway

Buyer's Agent in 2025
Katie Conway
Ferrari-Lund Real Estate Reno
(775) 527-2600
1 in this area
87 Total Sales
Map
Source: Northern Nevada Regional MLS
MLS Number: 240011492
APN: 002-381-27
- 3803 Imperial Way
- 340 W Hampton Dr
- 280 W Hampton Dr
- 270 W Hampton Dr
- 215 E Applegate Way
- 310 Mark Way
- 3100 Pine Ln
- 777 Crimson Cir
- 2751 Oak Ridge Dr
- 61 Tiger Dr
- 3686 Cambria Loop
- 3863 Cambria Loop Unit lot 63
- 2937 Gentile Ct
- 3695 Cambria Loop Unit LOT 61
- 1191 Flintwood Dr
- 1239 Flintwood Dr
- 3443 Cambria Loop
- 2205 Harriett Dr
- 1350 Old Hot Springs Rd
- 2728 Table Rock Dr
