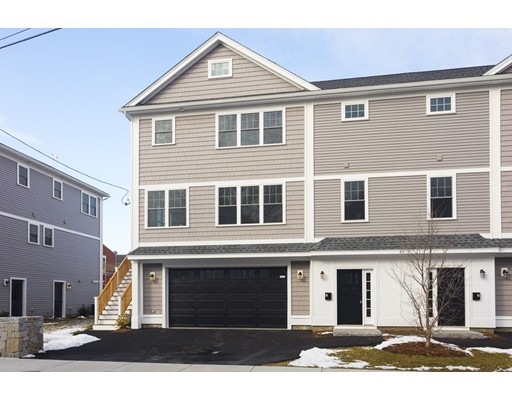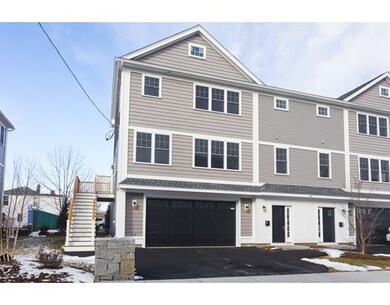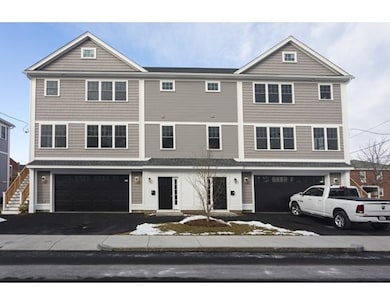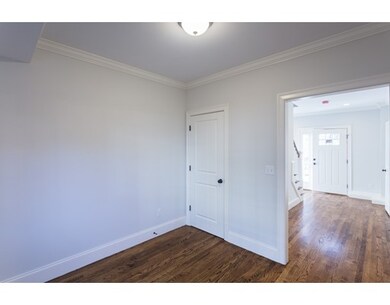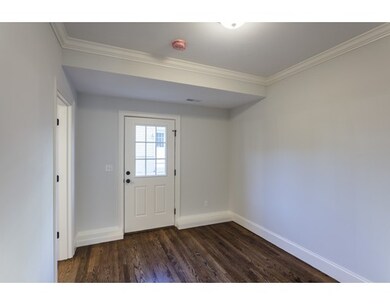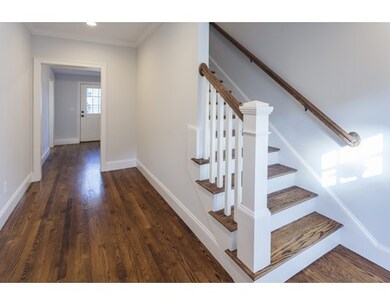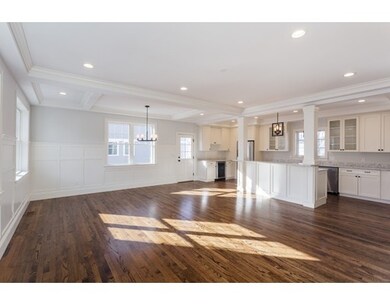
43 Hall St Unit 1 Waltham, MA 02453
South Side NeighborhoodAbout This Home
As of December 2020BRAND NEW CONSTRUCTION Town-Homes now completed in Waltham! Built by one of the cities most premier and tenured families, this is craftsmanship at it's finest. A must see open floor plan where the kitchen connects to the living room through an 'eat in' bar styled island with custom column work and polished stone countertops. The dining room and living area is large and versatile, oak hard wood flooring, food pantry, and wainscoting throughout. Master bedroom, walk in closet, full bathroom with double vanity, porcelain tiles. 2 car garage, Jack n' Jill bathroom. Bonus room on the first floor can be used as bedroom with access to the outside and an additional half bathroom. These units are part of a 6 unit construction project. We saved the biggest and best for last! Open house Sat 3/4@2:-3:30pm, Sun 3/5@2-3:30pm.
Last Agent to Sell the Property
Raffaele Bibbo
Modern Dollhouse Listed on: 02/03/2017
Property Details
Home Type
Condominium
Est. Annual Taxes
$8,554
Year Built
2017
Lot Details
0
Listing Details
- Unit Level: 1
- Unit Placement: Street
- Property Type: Condominium/Co-Op
- Other Agent: 2.50
- Special Features: NewHome
- Property Sub Type: Condos
- Year Built: 2017
Interior Features
- Appliances: Range, Wall Oven, Dishwasher, Disposal, Microwave, Countertop Range, Refrigerator
- Has Basement: No
- Primary Bathroom: Yes
- Number of Rooms: 7
- Amenities: Public Transportation, Shopping, Park, Walk/Jog Trails, Medical Facility, Bike Path, Conservation Area, Highway Access
- Electric: 200 Amps
- Energy: Insulated Windows, Insulated Doors
- Flooring: Hardwood
- Insulation: Full, Blown In
- Bedroom 2: Third Floor, 13X12
- Bedroom 3: Third Floor, 13X11
- Bedroom 4: First Floor, 9X9
- Kitchen: Second Floor, 10X18
- Living Room: Second Floor, 18X33
- Master Bedroom: Third Floor, 13X16
- Master Bedroom Description: Bathroom - Full, Bathroom - Double Vanity/Sink, Closet - Walk-in
- Dining Room: Second Floor, 18X33
- No Living Levels: 3
Exterior Features
- Roof: Asphalt/Fiberglass Shingles
- Construction: Frame
- Exterior: Vinyl
- Exterior Unit Features: Deck, Stone Wall
Garage/Parking
- Garage Spaces: 2
- Parking Spaces: 4
Utilities
- Cooling: Central Air
- Heating: Central Heat, Forced Air
- Cooling Zones: 2
- Heat Zones: 2
- Hot Water: Natural Gas
- Utility Connections: for Gas Range, for Gas Oven, for Electric Dryer, Washer Hookup
- Sewer: City/Town Sewer
- Water: City/Town Water
Condo/Co-op/Association
- Association Fee Includes: Master Insurance
- No Units: 2
- Unit Building: 1
Fee Information
- Fee Interval: Monthly
Schools
- Elementary School: Stanley
- Middle School: McDevvit
- High School: Waltham Senior
Ownership History
Purchase Details
Home Financials for this Owner
Home Financials are based on the most recent Mortgage that was taken out on this home.Purchase Details
Home Financials for this Owner
Home Financials are based on the most recent Mortgage that was taken out on this home.Similar Homes in Waltham, MA
Home Values in the Area
Average Home Value in this Area
Purchase History
| Date | Type | Sale Price | Title Company |
|---|---|---|---|
| Condominium Deed | $840,000 | None Available | |
| Not Resolvable | $750,000 | -- |
Mortgage History
| Date | Status | Loan Amount | Loan Type |
|---|---|---|---|
| Open | $440,000 | New Conventional | |
| Previous Owner | $574,000 | Adjustable Rate Mortgage/ARM | |
| Previous Owner | $60,850 | Balloon | |
| Previous Owner | $600,000 | New Conventional |
Property History
| Date | Event | Price | Change | Sq Ft Price |
|---|---|---|---|---|
| 12/22/2020 12/22/20 | Sold | $840,000 | +1.8% | $336 / Sq Ft |
| 11/08/2020 11/08/20 | Pending | -- | -- | -- |
| 11/04/2020 11/04/20 | For Sale | $824,900 | +10.0% | $330 / Sq Ft |
| 04/11/2017 04/11/17 | Sold | $750,000 | 0.0% | $300 / Sq Ft |
| 03/15/2017 03/15/17 | Pending | -- | -- | -- |
| 03/02/2017 03/02/17 | For Sale | $749,999 | 0.0% | $300 / Sq Ft |
| 02/08/2017 02/08/17 | Pending | -- | -- | -- |
| 02/03/2017 02/03/17 | For Sale | $749,999 | -- | $300 / Sq Ft |
Tax History Compared to Growth
Tax History
| Year | Tax Paid | Tax Assessment Tax Assessment Total Assessment is a certain percentage of the fair market value that is determined by local assessors to be the total taxable value of land and additions on the property. | Land | Improvement |
|---|---|---|---|---|
| 2025 | $8,554 | $871,100 | $0 | $871,100 |
| 2024 | $8,136 | $844,000 | $0 | $844,000 |
| 2023 | $8,347 | $808,800 | $0 | $808,800 |
| 2022 | $8,382 | $752,400 | $0 | $752,400 |
| 2021 | $10,008 | $884,100 | $0 | $884,100 |
| 2020 | $9,926 | $830,600 | $0 | $830,600 |
| 2019 | $8,984 | $709,600 | $0 | $709,600 |
Agents Affiliated with this Home
-

Seller's Agent in 2020
Oren Malka
Coldwell Banker Realty - Newton
(617) 969-2447
1 in this area
35 Total Sales
-
A
Buyer's Agent in 2020
Aditi Jain
Redfin Corp.
-
R
Seller's Agent in 2017
Raffaele Bibbo
Modern Dollhouse
Map
Source: MLS Property Information Network (MLS PIN)
MLS Number: 72115539
APN: WALT-R069 017 0009 005
- 61 Hall St Unit 7
- 61 Hall St Unit 9
- 61 Hall St Unit 3
- 3 Lowell St Unit 1
- 75 Pine St Unit 21
- 103-105 Pine St
- 41 Walnut St Unit 22
- 15 Alder St Unit 1
- 40 Myrtle St Unit 9
- 55-57 Crescent St
- 308 Newton St Unit 1
- 85 Crescent St
- 125 Ash St Unit 1
- 37 Clinton St Unit 1
- 132 Myrtle St Unit 1
- 10-12 Liverpool Ln
- 134 Brown St
- 28-32 Calvary St
- 7-11.5 Felton
- 114 Central St Unit 1
