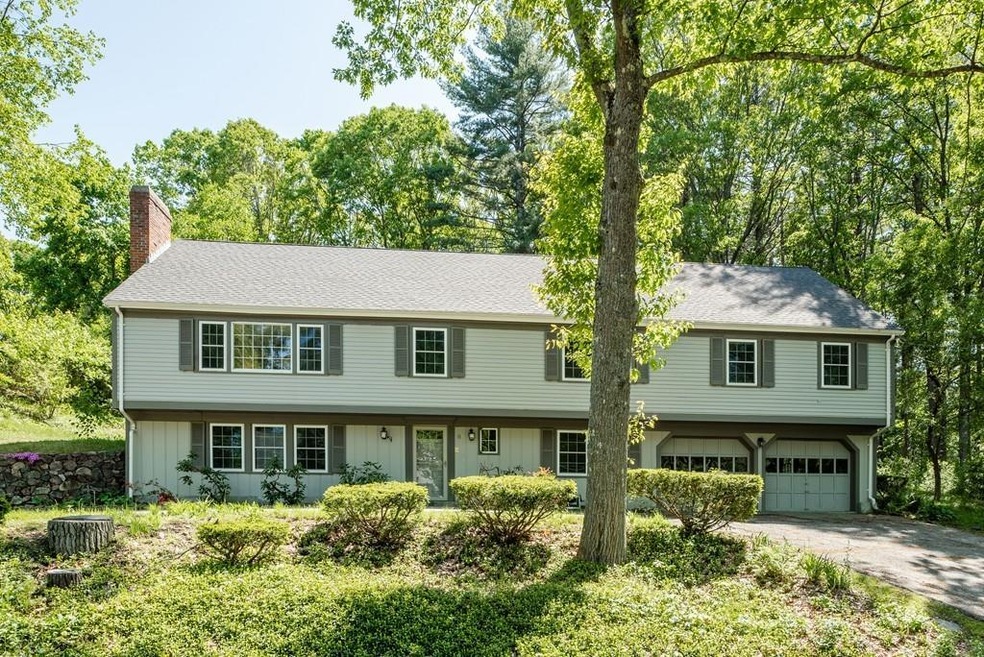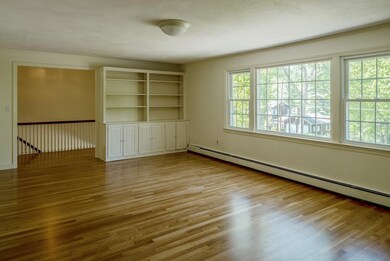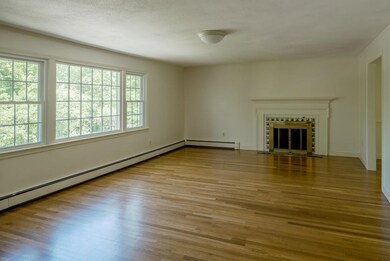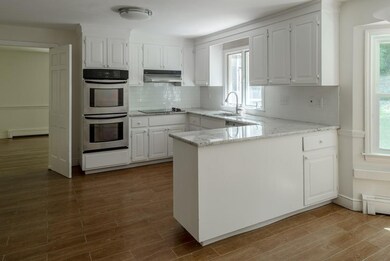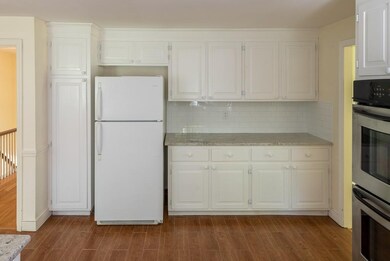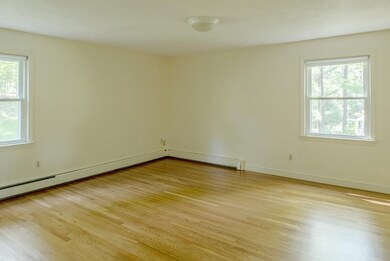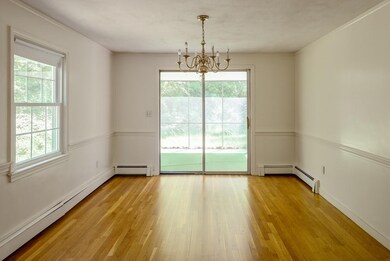
43 Hallett Hill Rd Weston, MA 02493
Estimated Value: $1,353,000 - $1,559,000
Highlights
- Wood Flooring
- Country Elementary School Rated A+
- Screened Porch
About This Home
As of August 2018Single family home with 9 rooms, 5 bedrooms and 3 full baths offers gracious living space and flexible floor plan. Amenities include an inviting living room with fireplace adjoining the large dining room and eat in kitchen. 4 spacious bedrooms including a master with en suite bath and double closets. Other amenities include 2016 windows, 2017r roof, hardwood floors, abundant closet and storage space, and an attached 2 car garage. The house is sited on an expansive yard in one of Weston's most popular neighborhoods. Enjoy the top Weston schools while being minutes from the Silver Hill train station, town center, and all major routes.
Home Details
Home Type
- Single Family
Est. Annual Taxes
- $11,886
Year Built
- Built in 1969
Lot Details
- 0.69
Parking
- 2 Car Garage
Interior Spaces
- Screened Porch
- Basement
Kitchen
- Range
- Freezer
- Dishwasher
Flooring
- Wood
- Wall to Wall Carpet
- Tile
Laundry
- Dryer
- Washer
Utilities
- Window Unit Cooling System
- Hot Water Baseboard Heater
- Heating System Uses Gas
- Natural Gas Water Heater
- Private Sewer
- Cable TV Available
Listing and Financial Details
- Assessor Parcel Number M:007.0 L:0150 S:000.0
Ownership History
Purchase Details
Home Financials for this Owner
Home Financials are based on the most recent Mortgage that was taken out on this home.Similar Homes in Weston, MA
Home Values in the Area
Average Home Value in this Area
Purchase History
| Date | Buyer | Sale Price | Title Company |
|---|---|---|---|
| Brash Colin | $930,000 | -- |
Mortgage History
| Date | Status | Borrower | Loan Amount |
|---|---|---|---|
| Open | Brash Colin | $724,500 | |
| Closed | Brash Colin | $744,000 | |
| Previous Owner | Riahi Farhad | $200,000 | |
| Previous Owner | Khoshnevis Suzan | $100,000 | |
| Previous Owner | Khoshnevis Suzan | $99,000 | |
| Previous Owner | Khoshnevis Suzan | $105,000 |
Property History
| Date | Event | Price | Change | Sq Ft Price |
|---|---|---|---|---|
| 08/21/2018 08/21/18 | Sold | $930,000 | -4.6% | $323 / Sq Ft |
| 07/14/2018 07/14/18 | Pending | -- | -- | -- |
| 05/29/2018 05/29/18 | For Sale | $975,000 | 0.0% | $339 / Sq Ft |
| 06/30/2017 06/30/17 | Rented | $4,500 | 0.0% | -- |
| 06/30/2017 06/30/17 | Under Contract | -- | -- | -- |
| 05/30/2017 05/30/17 | For Rent | $4,500 | -- | -- |
Tax History Compared to Growth
Tax History
| Year | Tax Paid | Tax Assessment Tax Assessment Total Assessment is a certain percentage of the fair market value that is determined by local assessors to be the total taxable value of land and additions on the property. | Land | Improvement |
|---|---|---|---|---|
| 2025 | $11,886 | $1,070,800 | $709,400 | $361,400 |
| 2024 | $11,525 | $1,036,400 | $709,400 | $327,000 |
| 2023 | $11,426 | $965,000 | $709,400 | $255,600 |
| 2022 | $11,525 | $899,700 | $680,600 | $219,100 |
| 2021 | $15,426 | $854,100 | $645,200 | $208,900 |
| 2020 | $11,012 | $858,300 | $645,200 | $213,100 |
| 2019 | $10,210 | $811,000 | $597,100 | $213,900 |
| 2018 | $9,730 | $777,800 | $597,100 | $180,700 |
| 2017 | $7,391 | $781,200 | $597,100 | $184,100 |
| 2016 | $9,542 | $784,700 | $597,100 | $187,600 |
| 2015 | $9,264 | $754,400 | $568,900 | $185,500 |
Agents Affiliated with this Home
-
Denise Mosher

Seller's Agent in 2018
Denise Mosher
Coldwell Banker Realty - Weston
(781) 267-5750
106 in this area
160 Total Sales
-
Wendy Reservitz

Buyer's Agent in 2018
Wendy Reservitz
William Raveis R.E. & Home Services
(617) 680-2063
18 Total Sales
-

Buyer's Agent in 2017
Stephen Thornton
Great Spaces ERA
(508) 234-0550
Map
Source: MLS Property Information Network (MLS PIN)
MLS Number: 72335185
APN: WEST-000007-000150
- 43 Hallett Hill Rd
- 43 Hallett Hill Rd Unit 43
- 51 Hallett Hill Rd
- 31 Hallett Hill Rd
- 6 Bradyll Rd
- 40 Hallett Hill Rd
- 32 Bradyll Rd
- 44 Hallett Hill Rd
- 28 Bradyll Rd
- 55 Hallett Hill Rd
- 36 Hallett Hill Rd
- 48 Hallett Hill Rd
- 14 Bradyll Rd
- 42 Bradyll Rd
- 59 Hallett Hill Rd
- 25 Hallett Hill Rd
- 52 Hallett Hill Rd
- 46 Bradyll Rd
- 24 Hallett Hill Rd
- 9 Bradyll Rd
