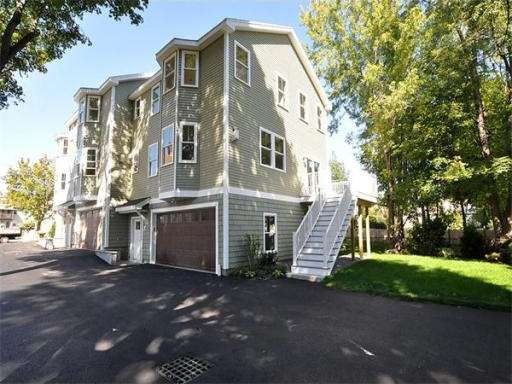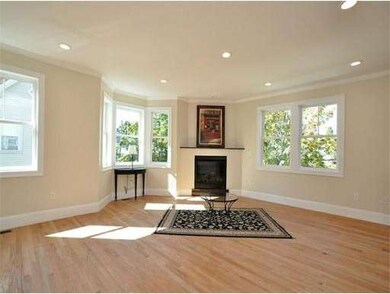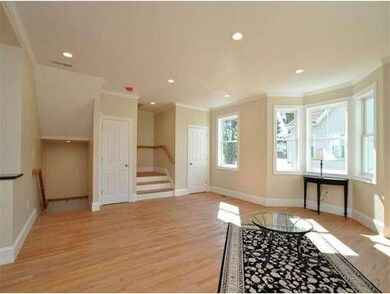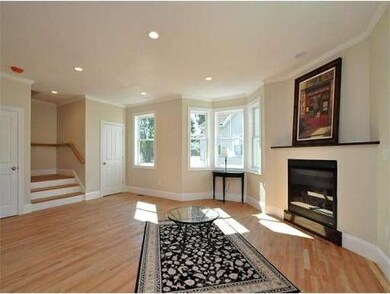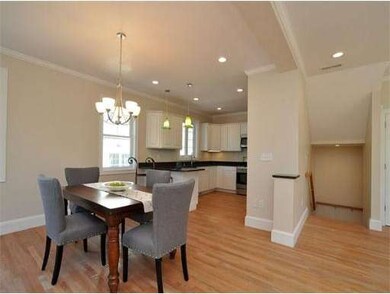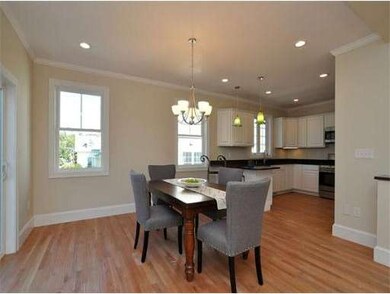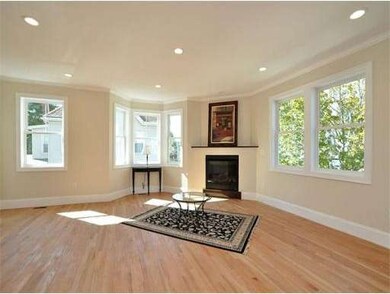
43 Hammond St Unit 2 Waltham, MA 02451
Bank Square NeighborhoodAbout This Home
As of June 2017Amazing Unit, New Construction opportunity for fortunate Buyer.Highly desirable convenient neighborhood with outstanding quality, combined with high energy efficiency mechanical systems.Spacious open floor plans with thoughtful, modern layouts in these light filled luxury townhomes.High end real wood glazed cabinetry compliment the ultra high quality stainless steel appliances in a cook's kitchen.Three spacious bedrooms and two full baths on upper level, with Bonus Media room on first floor with additional private full bath.Bright, large open main living level offers gas fireplace, outdoor Trex deck, hardwood flooring with convenient proximity to gourmet kitchen and dining area.Exterior boasts maintenance free siding with composite trim throughout.Professionally landscaped grounds surrounds 2 car garage entry.Best New construction townhomes Waltham has to offer with phenomenal access to Route 95, and Moody Street's famed shops and restaurants.Don't miss out on this rare opportunity!
Last Agent to Sell the Property
Anthony Marino
Gibson Sotheby's International Realty License #449510128 Listed on: 10/20/2014
Last Buyer's Agent
Robert Rose
Coldwell Banker Realty - Lexington

Property Details
Home Type
Condominium
Est. Annual Taxes
$9,373
Year Built
2014
Lot Details
0
Listing Details
- Unit Level: 1
- Unit Placement: Street, Middle, Walkout
- Special Features: NewHome
- Property Sub Type: Condos
- Year Built: 2014
Interior Features
- Has Basement: No
- Fireplaces: 1
- Primary Bathroom: Yes
- Number of Rooms: 7
- Amenities: Public Transportation, Shopping, Park, Medical Facility, Laundromat, Highway Access, House of Worship, Public School, T-Station, University
- Electric: 100 Amps
- Energy: Insulated Windows, Insulated Doors, Prog. Thermostat
- Flooring: Tile, Hardwood
- Insulation: Fiberglass, Foam
- Interior Amenities: Central Vacuum, Cable Available
- Bedroom 2: Third Floor
- Bedroom 3: Third Floor
- Kitchen: Second Floor
- Laundry Room: Third Floor
- Living Room: Second Floor
- Master Bedroom: Third Floor
- Master Bedroom Description: Bathroom - Full, Closet - Walk-in, Flooring - Hardwood
- Dining Room: Second Floor
Exterior Features
- Construction: Frame
- Exterior: Vinyl
- Exterior Unit Features: Deck - Composite, Fenced Yard, Screens, Gutters, Professional Landscaping
Garage/Parking
- Garage Parking: Attached, Deeded, Insulated
- Garage Spaces: 2
- Parking: Deeded, Improved Driveway
- Parking Spaces: 1
Utilities
- Cooling Zones: 2
- Heat Zones: 2
- Hot Water: Natural Gas
- Utility Connections: for Gas Range, for Gas Dryer, Icemaker Connection
Condo/Co-op/Association
- Association Fee Includes: Master Insurance, Landscaping, Snow Removal
- Association Pool: No
- Management: Owner Association
- Pets Allowed: Yes w/ Restrictions
- No Units: 3
- Unit Building: 2
Ownership History
Purchase Details
Home Financials for this Owner
Home Financials are based on the most recent Mortgage that was taken out on this home.Purchase Details
Home Financials for this Owner
Home Financials are based on the most recent Mortgage that was taken out on this home.Similar Homes in the area
Home Values in the Area
Average Home Value in this Area
Purchase History
| Date | Type | Sale Price | Title Company |
|---|---|---|---|
| Not Resolvable | $725,000 | -- | |
| Not Resolvable | $600,000 | -- |
Mortgage History
| Date | Status | Loan Amount | Loan Type |
|---|---|---|---|
| Open | $523,000 | Stand Alone Refi Refinance Of Original Loan | |
| Closed | $535,000 | Stand Alone Refi Refinance Of Original Loan | |
| Closed | $577,000 | Stand Alone Refi Refinance Of Original Loan | |
| Closed | $580,000 | New Conventional | |
| Previous Owner | $579,375 | VA |
Property History
| Date | Event | Price | Change | Sq Ft Price |
|---|---|---|---|---|
| 06/26/2017 06/26/17 | Sold | $725,000 | -2.7% | $211 / Sq Ft |
| 05/07/2017 05/07/17 | Pending | -- | -- | -- |
| 05/04/2017 05/04/17 | For Sale | $745,000 | +24.2% | $216 / Sq Ft |
| 05/29/2015 05/29/15 | Sold | $600,000 | -2.4% | $263 / Sq Ft |
| 04/06/2015 04/06/15 | Pending | -- | -- | -- |
| 03/11/2015 03/11/15 | Price Changed | $614,900 | 0.0% | $270 / Sq Ft |
| 03/11/2015 03/11/15 | For Sale | $614,900 | +2.5% | $270 / Sq Ft |
| 02/27/2015 02/27/15 | Off Market | $600,000 | -- | -- |
| 02/23/2015 02/23/15 | For Sale | $599,900 | 0.0% | $263 / Sq Ft |
| 02/09/2015 02/09/15 | Off Market | $600,000 | -- | -- |
| 01/13/2015 01/13/15 | Price Changed | $599,900 | -4.8% | $263 / Sq Ft |
| 10/20/2014 10/20/14 | For Sale | $629,900 | -- | $276 / Sq Ft |
Tax History Compared to Growth
Tax History
| Year | Tax Paid | Tax Assessment Tax Assessment Total Assessment is a certain percentage of the fair market value that is determined by local assessors to be the total taxable value of land and additions on the property. | Land | Improvement |
|---|---|---|---|---|
| 2025 | $9,373 | $954,500 | $0 | $954,500 |
| 2024 | $8,987 | $932,300 | $0 | $932,300 |
| 2023 | $9,056 | $877,500 | $0 | $877,500 |
| 2022 | $9,500 | $852,800 | $0 | $852,800 |
| 2021 | $9,094 | $803,400 | $0 | $803,400 |
| 2020 | $9,056 | $757,800 | $0 | $757,800 |
| 2019 | $8,464 | $668,600 | $0 | $668,600 |
| 2018 | $7,198 | $570,800 | $0 | $570,800 |
| 2017 | $7,169 | $570,800 | $0 | $570,800 |
Agents Affiliated with this Home
-
David Ferrini

Seller's Agent in 2017
David Ferrini
Coldwell Banker Realty - Sudbury
(774) 279-1020
106 Total Sales
-
J
Buyer's Agent in 2017
Jay Cleary
CLEARE
-
A
Seller's Agent in 2015
Anthony Marino
Gibson Sothebys International Realty
-
R
Buyer's Agent in 2015
Robert Rose
Coldwell Banker Realty - Lexington
Map
Source: MLS Property Information Network (MLS PIN)
MLS Number: 71759275
APN: WALT-000059-000012-000027-000002
- 43 Hammond St Unit 1
- 43-45 Wellington St Unit 2
- 15 Howard St
- 75 Columbus Ave
- 66 Guinan St
- 12-14 Elson Rd
- 89 Columbus Ave
- 948 Main St Unit 105
- 39 Floyd St Unit 2
- 167 Charles St
- 87 Harvard St
- 73 South St Unit 1
- 120-126 Felton St
- 56 Summit St
- 13 Marion St
- 10 Wyola Prospect
- 89 Overland Rd Unit 1
- 31 Pond St Unit 2
- 31 Pond St Unit 20
- 61 Boynton St
