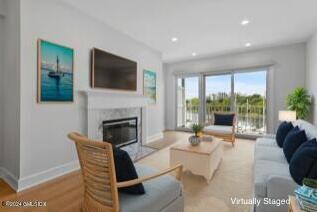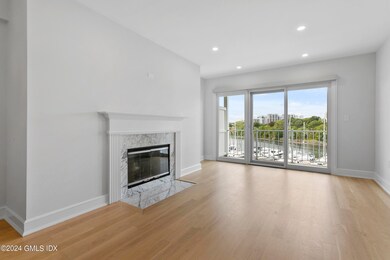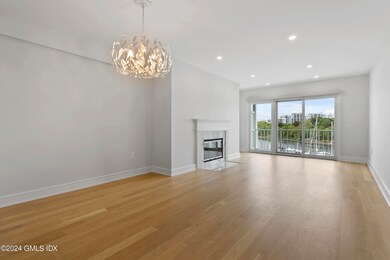
Harbor House 43 Harbor Dr Unit 402 Stamford, CT 06902
Shippan NeighborhoodAbout This Home
As of December 2024Stunning contemporary 2024 renovation of single level waterfront two-bed, two bath condo at Harbor House in coveted Shippan. Indulge in breathtaking harbor, city and sunset views from an open concept kitchen-living area with balcony AND the primary bedroom. Completely brand new and high quality renovation boasts natural white oak floors throughout, kitchen opened to living area & views, striking en-suite primary and second full baths, interior doors, hardware, gorgeous designer lighting and recessed lights in all rooms. Water view from foyer & second bedroom. Great closet space. Washer/dryer in unit. Minutes to vibrant downtown, restaurants, shopping, train & health clubs. Walk to beach. Elevator to interior garage. Bike area, large storage unit, ample guest parking. Pet friend
Last Agent to Sell the Property
Laurel Properties License #REB.0788285 Listed on: 09/26/2024
Last Buyer's Agent
OUT-OF-TOWN BROKER
FOREIGN LISTING
Property Details
Home Type
Condominium
Year Built
1989
Lot Details
0
HOA Fees
$754 per month
Parking
1
Listing Details
- Condo Co-Op Fee: 754.0
- Prop. Type: Residential
- Year Built: 1989
- Property Sub Type: Condominium
- Inclusions: Washer/Dryer, All Kitchen Applncs
- Architectural Style: See Remarks
- Garage Yn: No
- Special Features: None
Interior Features
- Has Basement: None
- Full Bathrooms: 2
- Total Bedrooms: 2
- Fireplaces: 1
- Fireplace: Yes
- Interior Amenities: Galley, Elevator
- Basement Type:None7: Yes
Exterior Features
- Roof: Asphalt
- Lot Features: Parklike
- Pool Private: No
- Waterfront Features: Waterfront, Waterviews
- Waterfront: Yes
- Construction Type: Brick
- Exterior Features: Balcony
Garage/Parking
- Attached Garage: No
- Garage Spaces: 1.0
- Parking Features: Garage Door Opener
- General Property Info:Garage Desc: Assigned Parking
- Features:Auto Garage Door: Yes
Utilities
- Water Source: Public
- Cooling: Central A/C
- Cooling Y N: Yes
- Heating: Forced Air, Natural Gas
- Heating Yn: Yes
- Sewer: Public Sewer
Condo/Co-op/Association
- Amenities: Hot Water
- Association Fee: 754.0
- Association Fee Frequency: Monthly
- Association: Harbor House
- Association: Yes
Association/Amenities
- Documents Available:Association Rqurmnts: Yes
Fee Information
- Association Fee Includes: Trash, Snow Removal, Grounds Care
Schools
- Elementary School: Out of Town
- Middle Or Junior School: Out of Town
Lot Info
- Zoning: OT - Out of Town
- Parcel #: 004-0846
Tax Info
- Tax Annual Amount: 6627.0
Similar Homes in Stamford, CT
Home Values in the Area
Average Home Value in this Area
Property History
| Date | Event | Price | Change | Sq Ft Price |
|---|---|---|---|---|
| 12/12/2024 12/12/24 | Sold | $760,000 | -1.2% | $676 / Sq Ft |
| 09/26/2024 09/26/24 | For Sale | $769,000 | +45.1% | $684 / Sq Ft |
| 10/11/2023 10/11/23 | Sold | $530,000 | -5.2% | $471 / Sq Ft |
| 09/15/2023 09/15/23 | Pending | -- | -- | -- |
| 09/04/2023 09/04/23 | For Sale | $559,000 | +5.5% | $497 / Sq Ft |
| 08/22/2023 08/22/23 | Off Market | $530,000 | -- | -- |
| 08/04/2023 08/04/23 | Price Changed | $559,000 | -1.8% | $497 / Sq Ft |
| 06/20/2023 06/20/23 | Price Changed | $569,000 | -1.7% | $506 / Sq Ft |
| 05/16/2023 05/16/23 | For Sale | $579,000 | -- | $515 / Sq Ft |
Tax History Compared to Growth
Agents Affiliated with this Home
-
Michele Defeo
M
Seller's Agent in 2024
Michele Defeo
Laurel Properties
(914) 450-5102
2 in this area
3 Total Sales
-
O
Buyer's Agent in 2024
OUT-OF-TOWN BROKER
FOREIGN LISTING
-
Karen Magee
K
Seller's Agent in 2023
Karen Magee
Brown Harris Stevens
(203) 221-0666
2 in this area
18 Total Sales
About Harbor House
Map
Source: Greenwich Association of REALTORS®
MLS Number: 121500
- 43 Harbor Dr Unit 104
- 123 Harbor Dr Unit 410
- 43 Mohegan Ave
- 73 Rippowam Rd
- 1249 Shippan Ave
- 47 Ralsey Rd
- 23 Hanover St
- 142 Downs Ave
- 25 Sagamore Rd
- 30 Woolsey Rd
- 62 Ocean Dr E
- 39 Carter Dr
- 95 Frederick St
- 202 Soundview Ave Unit 3
- 138 Ocean Dr W
- 88 Southfield Ave Unit 202
- 86 Myrtle Ave Unit 9
- 10 Willowbrook Ct Unit 10
- 35 Southfield Ave
- 281 Greenwich Ave






