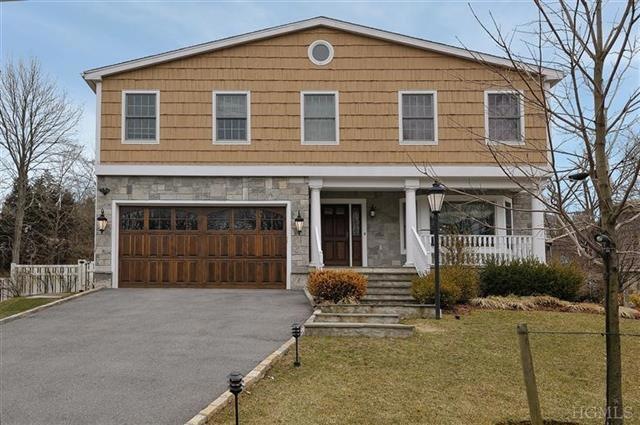
43 Harlan Dr New Rochelle, NY 10804
Stratton Hills NeighborhoodEstimated Value: $1,647,000 - $1,711,000
Highlights
- Colonial Architecture
- Property is near public transit
- Home Gym
- George M. Davis Elementary School Rated A-
- 1 Fireplace
- 4-minute walk to Carpenters Pond Park
About This Home
As of June 2013This home has it all! Renovated Center Hall Colonial.Spacious living room w/fireplace.Oversized dining room.Kitchen boasts 2 dishwashers,walk-in pantry & opens to deck.Family room w/french doors opens to private flat yard.5 bedrooms all on second level.Master bedroom suite complete with walk-in closets,home office,full bath & exercise room.Whole home back-up power system with generator.HVAC 4 + zones.Wired 4 indoor/outdoor entertainment system.Roof 5 yrs old.Finished basement.Walk to worship.
Last Agent to Sell the Property
Houlihan Lawrence Inc. Brokerage Phone: 914-636-6700 License #40BU1088802 Listed on: 03/20/2013
Home Details
Home Type
- Single Family
Est. Annual Taxes
- $23,179
Year Built
- Built in 1967
Lot Details
- 0.26 Acre Lot
- Sprinkler System
- Zoning described as R-1a
Parking
- 2 Car Attached Garage
Home Design
- Colonial Architecture
Interior Spaces
- 4,152 Sq Ft Home
- 2-Story Property
- Skylights
- 1 Fireplace
- Formal Dining Room
- Storage
- Home Gym
- Eat-In Kitchen
- Home Security System
Bedrooms and Bathrooms
- 5 Bedrooms
- Walk-In Closet
- Powder Room
Basement
- Utility Basement
- Basement Storage
Location
- Property is near public transit
Schools
- George M Davis Elementary School
- Albert Leonard Middle School
- New Rochelle High School
Utilities
- Central Air
- Heating System Uses Natural Gas
- Hydro-Air Heating System
Listing and Financial Details
- Assessor Parcel Number 1000-000-007-03057-000-0026
Ownership History
Purchase Details
Home Financials for this Owner
Home Financials are based on the most recent Mortgage that was taken out on this home.Purchase Details
Similar Homes in the area
Home Values in the Area
Average Home Value in this Area
Purchase History
| Date | Buyer | Sale Price | Title Company |
|---|---|---|---|
| Scutaro Maria L | $975,000 | Thoroughbred Title Services | |
| Markenson David | $865,000 | Chicago Title Insurance Co |
Mortgage History
| Date | Status | Borrower | Loan Amount |
|---|---|---|---|
| Open | Scutaro Maria L | $400,000 | |
| Previous Owner | Goldschmidt David J | $4,816 | |
| Previous Owner | Goldschmidt David J | $62,000 | |
| Previous Owner | Goldschmidt David J | $450,000 |
Property History
| Date | Event | Price | Change | Sq Ft Price |
|---|---|---|---|---|
| 06/27/2013 06/27/13 | Sold | $975,000 | -7.1% | $235 / Sq Ft |
| 05/10/2013 05/10/13 | Pending | -- | -- | -- |
| 03/20/2013 03/20/13 | For Sale | $1,049,000 | -- | $253 / Sq Ft |
Tax History Compared to Growth
Tax History
| Year | Tax Paid | Tax Assessment Tax Assessment Total Assessment is a certain percentage of the fair market value that is determined by local assessors to be the total taxable value of land and additions on the property. | Land | Improvement |
|---|---|---|---|---|
| 2024 | $6,681 | $22,000 | $4,400 | $17,600 |
| 2023 | $23,631 | $22,000 | $4,400 | $17,600 |
| 2022 | $25,583 | $22,000 | $4,400 | $17,600 |
| 2021 | $25,478 | $22,000 | $4,400 | $17,600 |
| 2020 | $21,470 | $22,000 | $4,400 | $17,600 |
| 2019 | $25,157 | $22,000 | $4,400 | $17,600 |
| 2018 | $18,966 | $22,000 | $4,400 | $17,600 |
| 2017 | $4,600 | $22,000 | $4,400 | $17,600 |
| 2016 | $20,713 | $22,000 | $4,400 | $17,600 |
| 2015 | $22,856 | $22,000 | $4,400 | $17,600 |
| 2014 | $22,856 | $22,000 | $4,400 | $17,600 |
| 2013 | $22,856 | $22,000 | $4,400 | $17,600 |
Agents Affiliated with this Home
-
Jocelyn Burton

Seller's Agent in 2013
Jocelyn Burton
Houlihan Lawrence Inc.
(917) 693-3557
4 in this area
130 Total Sales
-
Kevin O'Shea

Buyer's Agent in 2013
Kevin O'Shea
Berkshire Hathaway Home Services
(914) 262-1931
31 Total Sales
Map
Source: OneKey® MLS
MLS Number: KEYH3308096
APN: 1000-000-007-03057-000-0026
- 16 Reyna Ln
- 24 Sheldrake Place
- 20 Carthage Ln
- 1 Haverford Ave
- 20 Stratton Rd
- 495 Stratton Rd
- 396 Stratton Rd
- 50 Carthage Rd
- 350 Heathcote Rd
- 348 Heathcote Rd
- 51 Penn Blvd
- 9 Michael Dr
- 76 Puritan Dr
- 63 Carthage Rd
- 15 Puritan Dr
- 335 Heathcote Rd
- 35 Rockwood Place
- 15 Franklin Rd
- 7 Wakefield Rd
- 77 Top O the Ridge Dr
