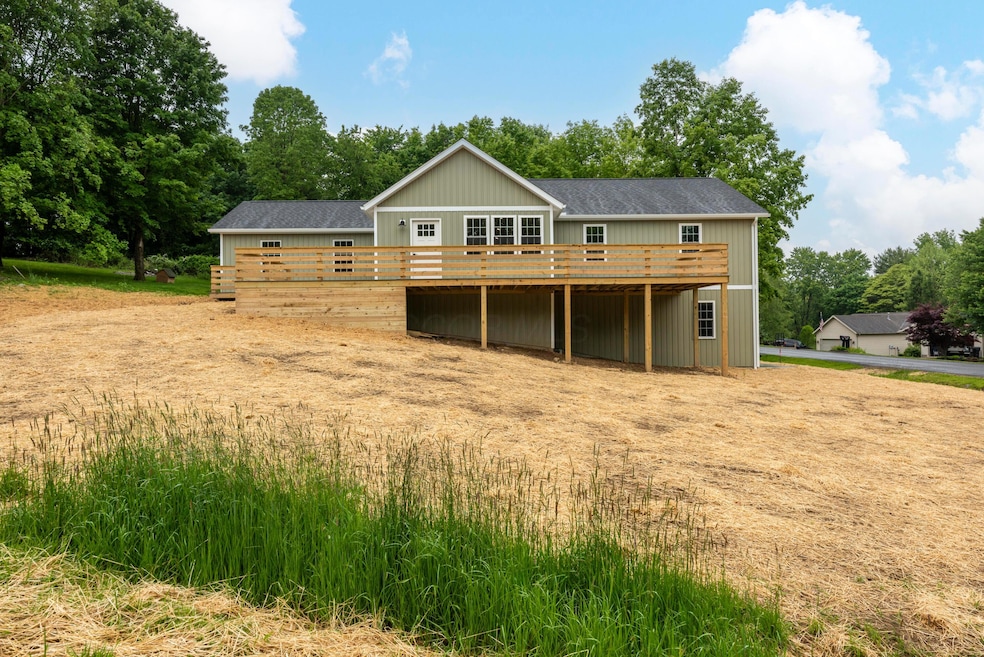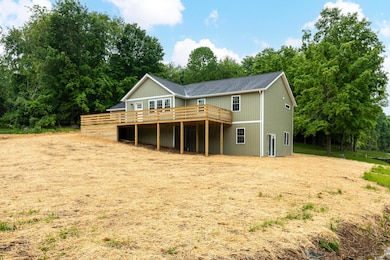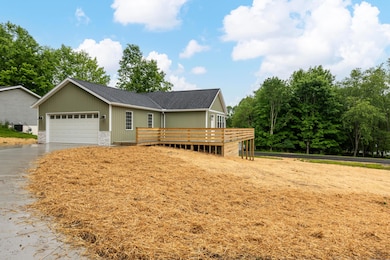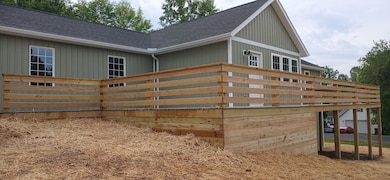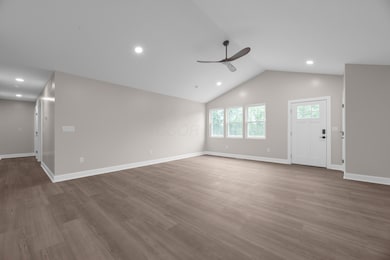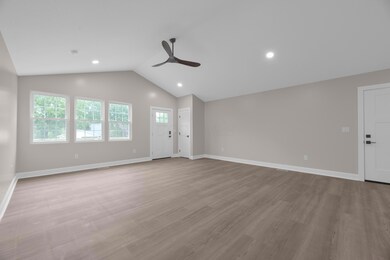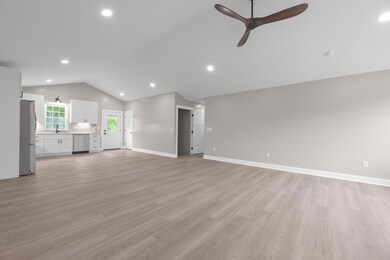43 Hawkeye Ct Howard, OH 43028
Apple Valley NeighborhoodEstimated payment $2,004/month
Highlights
- New Construction
- Ranch Style House
- 2 Car Attached Garage
- Deck
- Cul-De-Sac
- Ceramic Tile Flooring
About This Home
Brand new construction! This stunning 3-bedroom, 3-bath home offers modern living with an open floor plan and quality finishes throughout. The main level features 1,285 sqft of beautifully designed living space, including a spacious owner's suite with a private bath and walk-in closet. Enjoy seamless flow between the kitchen, dining, and living areas—perfect for entertaining. The finished walkout basement adds 750 sqft of additional living space, complete with a full bath and a large family room, ideal for movie nights or hosting guests. Step out onto the large deck to relax or entertain outdoors. With a total of 2,035 sqft of finished living space, this home offers the perfect blend of comfort and functionality. This new construction home is currently in the final stages of completion. Drywall has just been finished, and painting and interior finishes are up next. This home will not last long. Concrete driveway.
Home Details
Home Type
- Single Family
Est. Annual Taxes
- $65
Year Built
- Built in 2025 | New Construction
Lot Details
- 0.25 Acre Lot
- Cul-De-Sac
HOA Fees
- $29 Monthly HOA Fees
Parking
- 2 Car Attached Garage
Home Design
- Ranch Style House
- Block Foundation
- Vinyl Siding
Interior Spaces
- 2,035 Sq Ft Home
- Insulated Windows
- Laundry on main level
Kitchen
- Gas Range
- Microwave
- Dishwasher
Flooring
- Laminate
- Ceramic Tile
Bedrooms and Bathrooms
- 3 Main Level Bedrooms
Basement
- Walk-Out Basement
- Partial Basement
Outdoor Features
- Deck
Utilities
- Forced Air Heating and Cooling System
- Heating System Uses Gas
Community Details
- $275 HOA Transfer Fee
- Association Phone (740) 397-3311
- Apple Valley HOA
Listing and Financial Details
- Assessor Parcel Number 24-00056.000
Map
Home Values in the Area
Average Home Value in this Area
Tax History
| Year | Tax Paid | Tax Assessment Tax Assessment Total Assessment is a certain percentage of the fair market value that is determined by local assessors to be the total taxable value of land and additions on the property. | Land | Improvement |
|---|---|---|---|---|
| 2024 | $65 | $1,590 | $1,590 | $0 |
| 2023 | $86 | $1,590 | $1,590 | $0 |
| 2022 | $77 | $1,100 | $1,100 | $0 |
| 2021 | $77 | $1,100 | $1,100 | $0 |
| 2020 | $75 | $1,100 | $1,100 | $0 |
| 2019 | $78 | $1,080 | $1,080 | $0 |
| 2018 | $75 | $1,080 | $1,080 | $0 |
| 2017 | $74 | $1,080 | $1,080 | $0 |
| 2016 | $71 | $1,000 | $1,000 | $0 |
| 2015 | $67 | $1,000 | $1,000 | $0 |
| 2014 | -- | $1,000 | $1,000 | $0 |
| 2013 | $103 | $1,620 | $1,620 | $0 |
Property History
| Date | Event | Price | Change | Sq Ft Price |
|---|---|---|---|---|
| 07/16/2025 07/16/25 | Price Changed | $369,900 | -1.3% | $182 / Sq Ft |
| 07/03/2025 07/03/25 | Price Changed | $374,900 | -2.8% | $184 / Sq Ft |
| 06/25/2025 06/25/25 | Price Changed | $385,800 | -1.0% | $190 / Sq Ft |
| 05/31/2025 05/31/25 | Price Changed | $389,800 | 0.0% | $192 / Sq Ft |
| 05/12/2025 05/12/25 | Price Changed | $389,900 | +1.3% | $192 / Sq Ft |
| 04/25/2025 04/25/25 | For Sale | $384,900 | -- | $189 / Sq Ft |
Purchase History
| Date | Type | Sale Price | Title Company |
|---|---|---|---|
| Warranty Deed | $12,000 | None Listed On Document | |
| Warranty Deed | $18,000 | None Listed On Document | |
| Deed | $3,200 | -- |
Source: Columbus and Central Ohio Regional MLS
MLS Number: 225013841
APN: 24-00056.000
- 625 Mcintosh Dr
- 629 Mcintosh Dr
- 1601 Apple Valley Dr
- 0 Lakeview Heights Dr Unit 225027774
- 560 Lakeview Heights Dr
- 232 Northern Spy Dr
- 173 Lakeview Heights Dr
- 177 Lakeview Heights Dr
- 1708 Apple Valley Dr
- 1709 Apple Valley Dr
- 531 Crabapple Dr
- 516 Mcintosh Dr
- 610 Crabapple Dr
- 55 Gideon Ct
- 489 Lakeview Heights Dr
- 1500 Apple Valley Dr
- 93 Crabapple Ct
- 822 Winesap Cir
- 461 Lakeview Heights Dr
- 770 Winesap Cir
