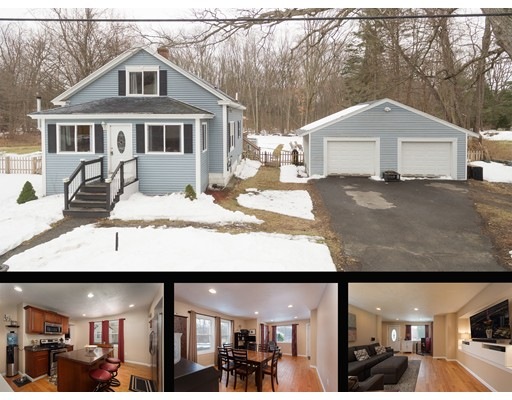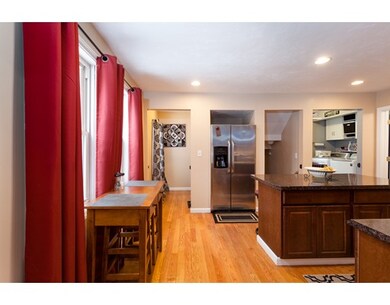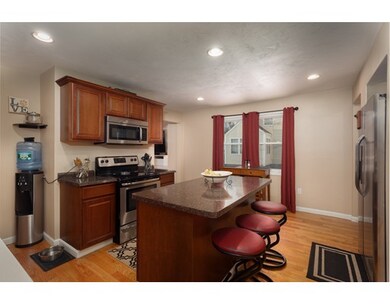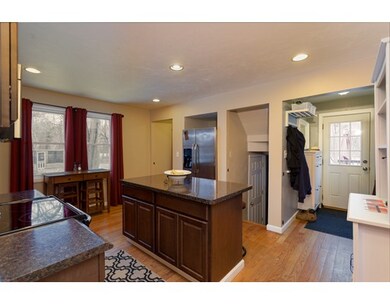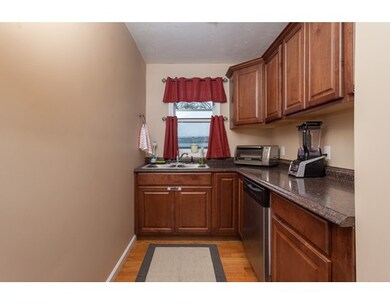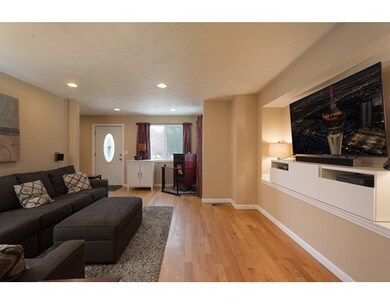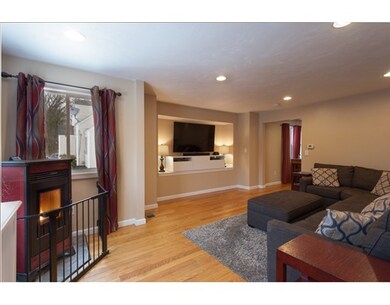
43 Hawthorne St Auburn, MA 01501
About This Home
As of December 2022LOADS UP UPDATES, SPACE AND FUN! This stunning home boasts many updates/upgrades so all you have to do is MOVE IN! Updates include: kitchen (13), bathrooms (13), furnace (13), HW Heater (13), french drain system w/batt. backup pump (13), bedroom carpets (13), above-ground salt water pool (14), etc. Enjoy your large open living room, dining room and kitchen (all with gorgeous hardwoods and recessed lighting) along with first-floor laundry and large master w/walk-in! Toss in a large two-car detached garage, huge cleared fenced-in backyard, pergola w/fan on your sweet back-deck and you'll ready to call it HOME! Located towards the end of a dead-end road while only 3 min to MA PIKE & RTE 146! Don't wait!
Home Details
Home Type
Single Family
Est. Annual Taxes
$57
Year Built
1930
Lot Details
0
Listing Details
- Lot Description: Paved Drive, Cleared, Fenced/Enclosed
- Property Type: Single Family
- Other Agent: 1.00
- Lead Paint: Unknown
- Special Features: None
- Property Sub Type: Detached
- Year Built: 1930
Interior Features
- Appliances: Range, Dishwasher, Microwave, Refrigerator
- Has Basement: Yes
- Number of Rooms: 6
- Electric: Circuit Breakers, 100 Amps
- Energy: Insulated Windows
- Flooring: Tile, Wall to Wall Carpet, Hardwood
- Basement: Full, Interior Access, Sump Pump, Concrete Floor
- Bedroom 2: Second Floor
- Bedroom 3: First Floor
- Bathroom #1: First Floor
- Bathroom #2: Second Floor
- Kitchen: First Floor
- Laundry Room: First Floor
- Living Room: First Floor
- Master Bedroom: Second Floor
- Master Bedroom Description: Closet - Walk-in, Closet, Flooring - Wall to Wall Carpet
- Dining Room: First Floor
Exterior Features
- Roof: Asphalt/Fiberglass Shingles
- Construction: Frame
- Exterior: Vinyl
- Exterior Features: Deck - Wood, Covered Patio/Deck, Pool - Above Ground, Fenced Yard
- Foundation: Poured Concrete, Concrete Block
Garage/Parking
- Garage Parking: Detached, Garage Door Opener
- Garage Spaces: 2
- Parking: Off-Street, Paved Driveway
- Parking Spaces: 6
Utilities
- Heating: Forced Air, Oil
- Hot Water: Electric, Tank
- Utility Connections: for Electric Range, for Electric Oven, for Electric Dryer, Washer Hookup, Icemaker Connection
- Sewer: City/Town Sewer
- Water: City/Town Water
Lot Info
- Assessor Parcel Number: M:0028 L:0014
- Zoning: HB
Ownership History
Purchase Details
Home Financials for this Owner
Home Financials are based on the most recent Mortgage that was taken out on this home.Purchase Details
Purchase Details
Home Financials for this Owner
Home Financials are based on the most recent Mortgage that was taken out on this home.Purchase Details
Home Financials for this Owner
Home Financials are based on the most recent Mortgage that was taken out on this home.Purchase Details
Home Financials for this Owner
Home Financials are based on the most recent Mortgage that was taken out on this home.Similar Homes in Auburn, MA
Home Values in the Area
Average Home Value in this Area
Purchase History
| Date | Type | Sale Price | Title Company |
|---|---|---|---|
| Deed | $388,000 | None Available | |
| Foreclosure Deed | $253,000 | None Available | |
| Deed | $269,900 | -- | |
| Not Resolvable | $207,000 | -- | |
| Not Resolvable | $207,000 | -- | |
| Deed | $155,000 | -- |
Mortgage History
| Date | Status | Loan Amount | Loan Type |
|---|---|---|---|
| Open | $349,200 | Purchase Money Mortgage | |
| Closed | $15,000 | Second Mortgage Made To Cover Down Payment | |
| Previous Owner | $278,806 | VA | |
| Previous Owner | $203,250 | FHA | |
| Previous Owner | $97,750 | No Value Available | |
| Previous Owner | $28,000 | No Value Available | |
| Previous Owner | $223,500 | No Value Available | |
| Previous Owner | $211,500 | No Value Available | |
| Previous Owner | $155,000 | Purchase Money Mortgage |
Property History
| Date | Event | Price | Change | Sq Ft Price |
|---|---|---|---|---|
| 12/19/2022 12/19/22 | Sold | $388,000 | +0.5% | $228 / Sq Ft |
| 11/10/2022 11/10/22 | Pending | -- | -- | -- |
| 11/08/2022 11/08/22 | Price Changed | $385,900 | -3.5% | $227 / Sq Ft |
| 10/26/2022 10/26/22 | For Sale | $399,900 | 0.0% | $235 / Sq Ft |
| 09/22/2022 09/22/22 | Pending | -- | -- | -- |
| 09/17/2022 09/17/22 | For Sale | $399,900 | +48.2% | $235 / Sq Ft |
| 05/23/2017 05/23/17 | Sold | $269,900 | 0.0% | $160 / Sq Ft |
| 03/31/2017 03/31/17 | Pending | -- | -- | -- |
| 03/27/2017 03/27/17 | For Sale | $269,900 | +30.4% | $160 / Sq Ft |
| 05/01/2013 05/01/13 | Sold | $207,000 | 0.0% | $123 / Sq Ft |
| 03/13/2013 03/13/13 | Pending | -- | -- | -- |
| 01/08/2013 01/08/13 | Price Changed | $207,000 | -1.4% | $123 / Sq Ft |
| 11/20/2012 11/20/12 | Price Changed | $209,900 | -1.9% | $125 / Sq Ft |
| 11/07/2012 11/07/12 | Price Changed | $214,000 | -0.4% | $127 / Sq Ft |
| 09/19/2012 09/19/12 | Price Changed | $214,900 | -2.3% | $128 / Sq Ft |
| 08/29/2012 08/29/12 | Price Changed | $219,900 | -4.3% | $131 / Sq Ft |
| 07/23/2012 07/23/12 | For Sale | $229,900 | -- | $137 / Sq Ft |
Tax History Compared to Growth
Tax History
| Year | Tax Paid | Tax Assessment Tax Assessment Total Assessment is a certain percentage of the fair market value that is determined by local assessors to be the total taxable value of land and additions on the property. | Land | Improvement |
|---|---|---|---|---|
| 2025 | $57 | $397,000 | $109,600 | $287,400 |
| 2024 | $5,603 | $375,300 | $104,700 | $270,600 |
| 2023 | $5,247 | $330,400 | $95,200 | $235,200 |
| 2022 | $4,807 | $285,800 | $95,200 | $190,600 |
| 2021 | $4,520 | $249,200 | $84,000 | $165,200 |
| 2020 | $4,452 | $247,600 | $84,000 | $163,600 |
| 2019 | $4,143 | $224,900 | $78,800 | $146,100 |
| 2018 | $3,907 | $211,900 | $73,700 | $138,200 |
| 2017 | $3,727 | $203,200 | $66,900 | $136,300 |
| 2016 | $3,486 | $192,700 | $69,800 | $122,900 |
| 2015 | $3,195 | $185,100 | $69,800 | $115,300 |
| 2014 | $3,003 | $173,700 | $66,400 | $107,300 |
Agents Affiliated with this Home
-
J
Seller's Agent in 2022
Jennifer Gillis
BA Property & Lifestyle Advisors
25 Total Sales
-

Buyer's Agent in 2022
Tina Keith
Leading Edge Real Estate
(774) 289-6030
69 Total Sales
-

Seller's Agent in 2017
Chris Whitten
Premeer Real Estate Inc.
(401) 527-1004
133 Total Sales
-

Buyer's Agent in 2017
Matteo Gentile
Real Broker MA, LLC
(508) 981-6556
78 Total Sales
-

Seller's Agent in 2013
Tracey Fiorelli
Janice Mitchell R.E., Inc
(508) 509-8162
289 Total Sales
Map
Source: MLS Property Information Network (MLS PIN)
MLS Number: 72136284
APN: AUBU-000028-000000-000014
- 3 Washington St Unit 70
- 16 Pinrock Rd
- 557 SW Cutoff Unit 79
- 557 SW Cutoff Unit 100
- 15 Chunis Ave
- 14 Pinrock Rd
- 18 Pinrock Rd
- 47 Washington St Unit 29
- 47 Washington St Unit 54
- 394 1/2 Greenwood St
- 31 Rydberg Terrace
- 11 Savoy St
- 231 Millbury St
- 123 Park Hill Ave
- 12 Cliff St
- 14 Saybrook Way
- 90 Park Hill Ave
- 19 Forsberg St
- 457 Granite St
- 30 Davis Rd
