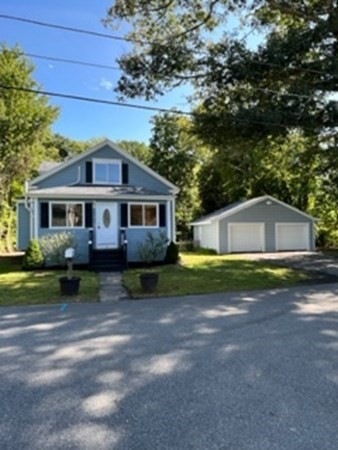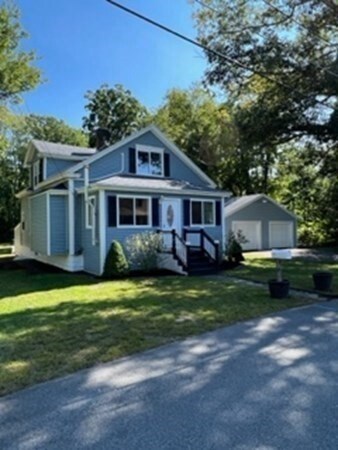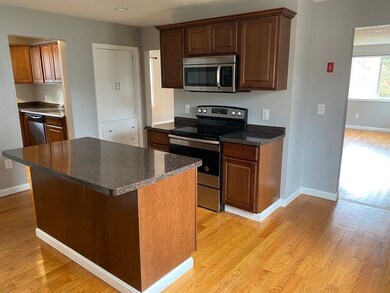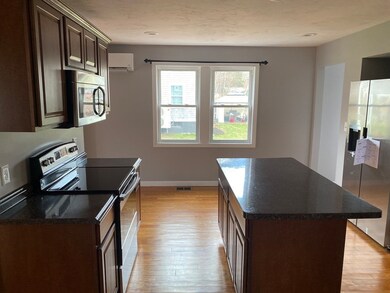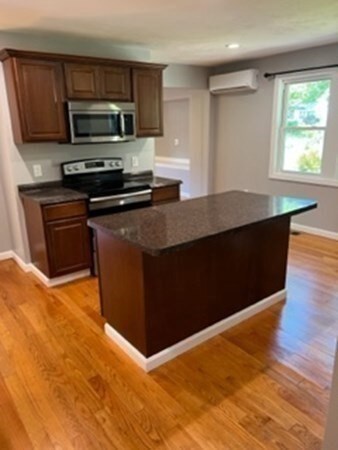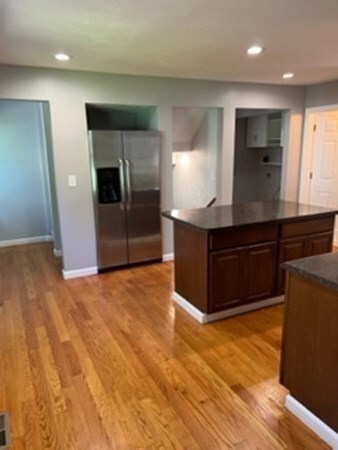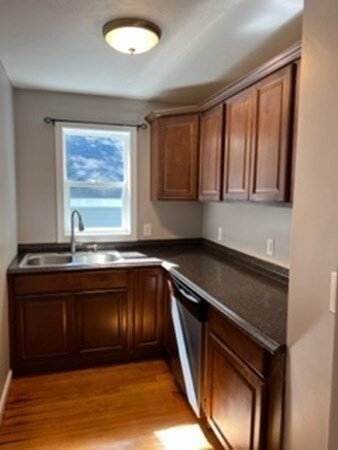
43 Hawthorne St Auburn, MA 01501
Highlights
- Golf Course Community
- Cape Cod Architecture
- Property is near public transit
- Medical Services
- Deck
- Wood Flooring
About This Home
As of December 2022Newly updated and impressive Auburn home ready for its new owner! Kitchen includes all new stainless steel appliances, rich dark wood cabinets, kitchen island for casual dining, and a separate galley area great for entertaining! Open concept dining/living room with beautiful hardwoods and a fresh coat of paint. First floor bedroom private for master, teen, or older family member. 1st floor laundry is an added bonus. Upstairs you will find 2 bedrooms with half bath. Brand new wood flooring and new carpets. Large detached two car garage. Huge, level fenced in yard; perfect for kids and pets! Above ground pool comes with all equipment. Two tired, partly covered deck is perfect for outdoor living! A hidden gem located on a dead end street in Auburn yet minutes to major routes. French drain system in basement. New furnace. High efficiency hot water tank. 2 zone mini split system for heat and A/C. Very convenient location.
Last Agent to Sell the Property
BA Property & Lifestyle Advisors Listed on: 09/17/2022
Home Details
Home Type
- Single Family
Est. Annual Taxes
- $4,807
Year Built
- Built in 1930
Lot Details
- 0.32 Acre Lot
- Fenced
- Level Lot
Parking
- 2 Car Detached Garage
- Driveway
- Open Parking
- Off-Street Parking
Home Design
- Cape Cod Architecture
- Bungalow
- Frame Construction
- Shingle Roof
- Concrete Perimeter Foundation
Interior Spaces
- 1,700 Sq Ft Home
- Insulated Windows
- Insulated Doors
- Basement Fills Entire Space Under The House
- Laundry on main level
Kitchen
- Oven
- Range
- Dishwasher
Flooring
- Wood
- Carpet
Bedrooms and Bathrooms
- 3 Bedrooms
- Primary Bedroom on Main
Outdoor Features
- Deck
Location
- Property is near public transit
- Property is near schools
Utilities
- Ductless Heating Or Cooling System
- Central Heating and Cooling System
- 2 Cooling Zones
- 2 Heating Zones
Listing and Financial Details
- Assessor Parcel Number M:0028 L:0014,1456208
Community Details
Overview
- No Home Owners Association
Amenities
- Medical Services
- Shops
- Coin Laundry
Recreation
- Golf Course Community
- Park
- Jogging Path
Ownership History
Purchase Details
Home Financials for this Owner
Home Financials are based on the most recent Mortgage that was taken out on this home.Purchase Details
Purchase Details
Home Financials for this Owner
Home Financials are based on the most recent Mortgage that was taken out on this home.Purchase Details
Home Financials for this Owner
Home Financials are based on the most recent Mortgage that was taken out on this home.Purchase Details
Home Financials for this Owner
Home Financials are based on the most recent Mortgage that was taken out on this home.Similar Homes in the area
Home Values in the Area
Average Home Value in this Area
Purchase History
| Date | Type | Sale Price | Title Company |
|---|---|---|---|
| Deed | $388,000 | None Available | |
| Foreclosure Deed | $253,000 | None Available | |
| Deed | $269,900 | -- | |
| Not Resolvable | $207,000 | -- | |
| Not Resolvable | $207,000 | -- | |
| Deed | $155,000 | -- |
Mortgage History
| Date | Status | Loan Amount | Loan Type |
|---|---|---|---|
| Open | $349,200 | Purchase Money Mortgage | |
| Closed | $15,000 | Second Mortgage Made To Cover Down Payment | |
| Previous Owner | $278,806 | VA | |
| Previous Owner | $203,250 | FHA | |
| Previous Owner | $97,750 | No Value Available | |
| Previous Owner | $28,000 | No Value Available | |
| Previous Owner | $223,500 | No Value Available | |
| Previous Owner | $211,500 | No Value Available | |
| Previous Owner | $155,000 | Purchase Money Mortgage |
Property History
| Date | Event | Price | Change | Sq Ft Price |
|---|---|---|---|---|
| 12/19/2022 12/19/22 | Sold | $388,000 | +0.5% | $228 / Sq Ft |
| 11/10/2022 11/10/22 | Pending | -- | -- | -- |
| 11/08/2022 11/08/22 | Price Changed | $385,900 | -3.5% | $227 / Sq Ft |
| 10/26/2022 10/26/22 | For Sale | $399,900 | 0.0% | $235 / Sq Ft |
| 09/22/2022 09/22/22 | Pending | -- | -- | -- |
| 09/17/2022 09/17/22 | For Sale | $399,900 | +48.2% | $235 / Sq Ft |
| 05/23/2017 05/23/17 | Sold | $269,900 | 0.0% | $160 / Sq Ft |
| 03/31/2017 03/31/17 | Pending | -- | -- | -- |
| 03/27/2017 03/27/17 | For Sale | $269,900 | +30.4% | $160 / Sq Ft |
| 05/01/2013 05/01/13 | Sold | $207,000 | 0.0% | $123 / Sq Ft |
| 03/13/2013 03/13/13 | Pending | -- | -- | -- |
| 01/08/2013 01/08/13 | Price Changed | $207,000 | -1.4% | $123 / Sq Ft |
| 11/20/2012 11/20/12 | Price Changed | $209,900 | -1.9% | $125 / Sq Ft |
| 11/07/2012 11/07/12 | Price Changed | $214,000 | -0.4% | $127 / Sq Ft |
| 09/19/2012 09/19/12 | Price Changed | $214,900 | -2.3% | $128 / Sq Ft |
| 08/29/2012 08/29/12 | Price Changed | $219,900 | -4.3% | $131 / Sq Ft |
| 07/23/2012 07/23/12 | For Sale | $229,900 | -- | $137 / Sq Ft |
Tax History Compared to Growth
Tax History
| Year | Tax Paid | Tax Assessment Tax Assessment Total Assessment is a certain percentage of the fair market value that is determined by local assessors to be the total taxable value of land and additions on the property. | Land | Improvement |
|---|---|---|---|---|
| 2025 | $57 | $397,000 | $109,600 | $287,400 |
| 2024 | $5,603 | $375,300 | $104,700 | $270,600 |
| 2023 | $5,247 | $330,400 | $95,200 | $235,200 |
| 2022 | $4,807 | $285,800 | $95,200 | $190,600 |
| 2021 | $4,520 | $249,200 | $84,000 | $165,200 |
| 2020 | $4,452 | $247,600 | $84,000 | $163,600 |
| 2019 | $4,143 | $224,900 | $78,800 | $146,100 |
| 2018 | $3,907 | $211,900 | $73,700 | $138,200 |
| 2017 | $3,727 | $203,200 | $66,900 | $136,300 |
| 2016 | $3,486 | $192,700 | $69,800 | $122,900 |
| 2015 | $3,195 | $185,100 | $69,800 | $115,300 |
| 2014 | $3,003 | $173,700 | $66,400 | $107,300 |
Agents Affiliated with this Home
-
J
Seller's Agent in 2022
Jennifer Gillis
BA Property & Lifestyle Advisors
25 Total Sales
-

Buyer's Agent in 2022
Tina Keith
Leading Edge Real Estate
(774) 289-6030
69 Total Sales
-

Seller's Agent in 2017
Chris Whitten
Premeer Real Estate Inc.
(401) 527-1004
130 Total Sales
-

Buyer's Agent in 2017
Matteo Gentile
Real Broker MA, LLC
(508) 981-6556
78 Total Sales
-

Seller's Agent in 2013
Tracey Fiorelli
Janice Mitchell R.E., Inc
(508) 509-8162
292 Total Sales
Map
Source: MLS Property Information Network (MLS PIN)
MLS Number: 73037989
APN: AUBU-000028-000000-000014
- 3 Washington St Unit 70
- 16 Pinrock Rd
- 557 SW Cutoff Unit 79
- 557 SW Cutoff Unit 100
- 15 Chunis Ave
- 14 Pinrock Rd
- 18 Pinrock Rd
- 47 Washington St Unit 54
- 394 1/2 Greenwood St
- 31 Rydberg Terrace
- 11 Savoy St
- 231 Millbury St
- 123 Park Hill Ave
- 12 Cliff St
- 14 Saybrook Way
- 90 Park Hill Ave
- 19 Forsberg St
- 457 Granite St
- 30 Davis Rd
- 12 Rice Rd
