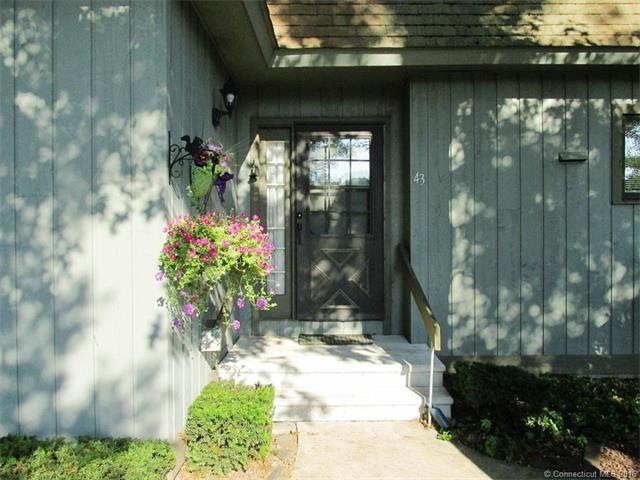
43 Hickory Hill Unit 43 Southington, CT 06489
East Southington NeighborhoodHighlights
- In Ground Pool
- Deck
- 1 Fireplace
- Clubhouse
- Ranch Style House
- End Unit
About This Home
As of October 2018Here in the desired Spring Lake Village community is a perfect start to a new chapter. Nestled among the pines, this unit shares a building with only one other unit. It features a large kitchen with a gas fireplace insert, 3 bedrooms, 3 full bathrooms, and 3 balconies overlooking a private setting. This ranch style home has a laundry area on the main level. Enjoy an additional 400 square feet in the finished basement level, which includes a cedar closet, and full bath. The 2 car garage is under the unit, and has extra storage. Newer hot water heater and furnace. Amenities include club house, tennis courts and in-ground pool.
Last Agent to Sell the Property
Sammis Realty License #RES.0789062 Listed on: 09/03/2015
Property Details
Home Type
- Condominium
Est. Annual Taxes
- $3,147
Year Built
- Built in 1973
Lot Details
- End Unit
HOA Fees
- $452 Monthly HOA Fees
Home Design
- Ranch Style House
- Wood Siding
- Vertical Siding
Interior Spaces
- 1,630 Sq Ft Home
- Ceiling Fan
- 1 Fireplace
Kitchen
- Oven or Range
- <<microwave>>
- Dishwasher
- Disposal
Bedrooms and Bathrooms
- 3 Bedrooms
- 3 Full Bathrooms
Laundry
- Dryer
- Washer
Finished Basement
- Basement Fills Entire Space Under The House
- Garage Access
Parking
- 2 Car Garage
- Basement Garage
- Tuck Under Garage
- Parking Deck
- Automatic Garage Door Opener
- Guest Parking
- Visitor Parking
Outdoor Features
- In Ground Pool
- Balcony
- Deck
Schools
- Pboe Elementary School
- Pboe Middle School
- Pboe High School
Utilities
- Central Air
- Heating System Uses Natural Gas
- Cable TV Available
Community Details
Overview
- Association fees include grounds maintenance, insurance, property management, snow removal, trash pickup
- 640 Units
- Spring Lake Village Community
- Property managed by A B Properties
Amenities
- Community Garden
- Clubhouse
Recreation
- Tennis Courts
- Bocce Ball Court
- Exercise Course
- Community Pool
Pet Policy
- Pets Allowed
Ownership History
Purchase Details
Home Financials for this Owner
Home Financials are based on the most recent Mortgage that was taken out on this home.Purchase Details
Home Financials for this Owner
Home Financials are based on the most recent Mortgage that was taken out on this home.Purchase Details
Home Financials for this Owner
Home Financials are based on the most recent Mortgage that was taken out on this home.Similar Homes in Southington, CT
Home Values in the Area
Average Home Value in this Area
Purchase History
| Date | Type | Sale Price | Title Company |
|---|---|---|---|
| Warranty Deed | $212,500 | -- | |
| Warranty Deed | $163,000 | -- | |
| Warranty Deed | $149,000 | -- |
Mortgage History
| Date | Status | Loan Amount | Loan Type |
|---|---|---|---|
| Open | $170,000 | Purchase Money Mortgage | |
| Previous Owner | $110,000 | No Value Available | |
| Previous Owner | $119,200 | Unknown |
Property History
| Date | Event | Price | Change | Sq Ft Price |
|---|---|---|---|---|
| 10/31/2018 10/31/18 | Sold | $212,500 | -3.4% | $130 / Sq Ft |
| 09/26/2018 09/26/18 | Pending | -- | -- | -- |
| 09/11/2018 09/11/18 | Price Changed | $219,900 | -4.2% | $135 / Sq Ft |
| 08/03/2018 08/03/18 | For Sale | $229,500 | +40.8% | $141 / Sq Ft |
| 12/16/2015 12/16/15 | Sold | $163,000 | -15.5% | $100 / Sq Ft |
| 11/05/2015 11/05/15 | Pending | -- | -- | -- |
| 09/03/2015 09/03/15 | For Sale | $192,900 | -- | $118 / Sq Ft |
Tax History Compared to Growth
Tax History
| Year | Tax Paid | Tax Assessment Tax Assessment Total Assessment is a certain percentage of the fair market value that is determined by local assessors to be the total taxable value of land and additions on the property. | Land | Improvement |
|---|---|---|---|---|
| 2024 | $3,399 | $108,120 | $0 | $108,120 |
| 2023 | $3,283 | $108,120 | $0 | $108,120 |
| 2022 | $3,150 | $108,120 | $0 | $108,120 |
| 2021 | $3,139 | $108,120 | $0 | $108,120 |
| 2020 | $3,248 | $106,040 | $0 | $106,040 |
| 2019 | $3,249 | $106,040 | $0 | $106,040 |
| 2018 | $3,232 | $106,040 | $0 | $106,040 |
| 2017 | $3,232 | $106,040 | $0 | $106,040 |
| 2016 | $3,143 | $106,040 | $0 | $106,040 |
| 2015 | $3,147 | $108,000 | $0 | $108,000 |
| 2014 | $3,063 | $108,000 | $0 | $108,000 |
Agents Affiliated with this Home
-
S
Seller's Agent in 2018
Sandra Wieczorek
Berkshire Hathaway Home Services
-
A
Buyer's Agent in 2018
Adriano Gheorghiu
Coldwell Banker
-
Victoria Sammis

Seller's Agent in 2015
Victoria Sammis
Sammis Realty
(203) 980-9094
1 in this area
73 Total Sales
Map
Source: SmartMLS
MLS Number: N10076941
APN: SOUT-000101-000000-000001-000105
- 4 Hickory Hill Rd
- 611 Overlook Path
- 671 Ledgeview Ct Unit 671
- 49 Briar Ln
- 42 Village Rd
- 9 Village Rd
- 288 Berlin St
- 1 Putting Green Path
- 6 Lakeview Dr
- 543 S Farms Terrace Unit 543
- 472 Carriage Dr Unit 472
- 477 Carriage Dr
- 443 Lakeview Dr
- 175 Berlin Ave Unit 31
- 175 Berlin Ave Unit 44
- 175 Berlin Ave Unit 36
- 72 Hazelwood Dr
- 70 Kuhr Dr
- 20 Willow Ct
- 45 Kuhr Dr
