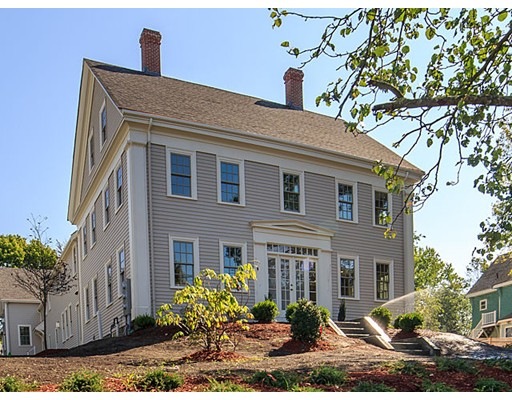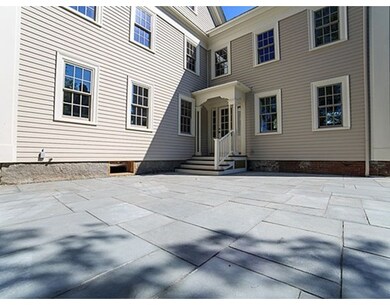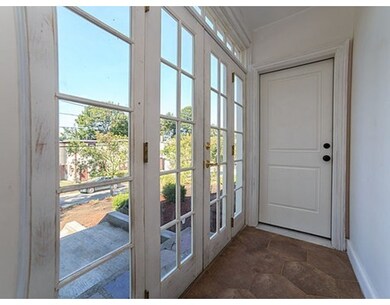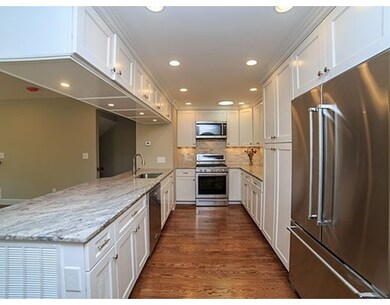
43 High St Unit 43 Newton, MA 02464
Newton Upper Falls NeighborhoodAbout This Home
As of July 2018Exquisite townhouse built by distinguished local builder offers all the conveniences of a modern floor plan emphasizing privacy, gracious living and abundant natural light. Located in Newton Upper Falls Historic District, this stunning townhouse boasts high ceilings, skylights, hardwood floors, soundproofing, chef's kitchen with granite counters and stainless steel appliances, inviting living room w/ gas fireplace, spacious dining room & beautiful large blue stone patio steps off living room. There are three generous-size bedrooms, including a fabulous master suite. The master bath is your get away spa w/air tub, shower, soaring ceiling, skylight and mix of marble and stone tile. The third floor suite offers designer full bathroom & spacious bedroom. A finished lower level family room/playroom, office area complete this gorgeous townhouse. This gem offers high-end finishes throughout built with energy efficiency, quality craftsmanship & meticulous attention to detail.
Last Buyer's Agent
Non Member
Non Member Office
Property Details
Home Type
Condominium
Est. Annual Taxes
$12,094
Year Built
1880
Lot Details
0
Listing Details
- Unit Level: 1
- Unit Placement: Front
- Special Features: NewHome
- Property Sub Type: Condos
- Year Built: 1880
Interior Features
- Appliances: Range, Dishwasher, Disposal, Microwave, Refrigerator
- Fireplaces: 1
- Has Basement: Yes
- Fireplaces: 1
- Primary Bathroom: Yes
- Number of Rooms: 9
- Amenities: Public Transportation, Shopping, Tennis Court, Park, Walk/Jog Trails, Highway Access, Public School, T-Station, Other (See Remarks)
- Electric: Circuit Breakers
- Energy: Insulated Windows, Prog. Thermostat
- Flooring: Tile, Wall to Wall Carpet, Marble, Hardwood
- Insulation: Full, Spray Foam
- Bedroom 2: Second Floor, 14X10
- Bedroom 3: Third Floor, 16X11
- Bathroom #1: First Floor
- Bathroom #2: Second Floor
- Bathroom #3: Second Floor
- Kitchen: First Floor, 17X10
- Laundry Room: Second Floor, 5X3
- Living Room: First Floor, 19X13
- Master Bedroom: Second Floor, 16X13
- Master Bedroom Description: Bathroom - Full, Bathroom - Double Vanity/Sink, Closet - Walk-in, Flooring - Hardwood
- Dining Room: First Floor, 20X13
- Family Room: Basement, 18X11
Exterior Features
- Roof: Asphalt/Fiberglass Shingles
- Construction: Frame
- Exterior: Clapboard
- Exterior Unit Features: Patio, Professional Landscaping, Sprinkler System, Stone Wall
Garage/Parking
- Garage Parking: Attached, Garage Door Opener
- Garage Spaces: 1
- Parking: Off-Street, Paved Driveway, Exclusive Parking
- Parking Spaces: 2
Utilities
- Cooling: Central Air, Individual, Unit Control
- Heating: Central Heat, Gas, Individual, Unit Control, Hydro Air
- Cooling Zones: 2
- Heat Zones: 2
- Hot Water: Natural Gas
- Utility Connections: for Gas Range, for Electric Dryer, Washer Hookup
Condo/Co-op/Association
- Condominium Name: Keyes Estate Condominium
- Association Fee Includes: Master Insurance, Landscaping, Snow Removal, Reserve Funds
- Association Pool: No
- Pets Allowed: Yes
- No Units: 3
- Unit Building: 43
Schools
- Elementary School: Countryside
- Middle School: Brown
- High School: Newton South
Ownership History
Purchase Details
Home Financials for this Owner
Home Financials are based on the most recent Mortgage that was taken out on this home.Purchase Details
Home Financials for this Owner
Home Financials are based on the most recent Mortgage that was taken out on this home.Purchase Details
Home Financials for this Owner
Home Financials are based on the most recent Mortgage that was taken out on this home.Purchase Details
Home Financials for this Owner
Home Financials are based on the most recent Mortgage that was taken out on this home.Similar Homes in the area
Home Values in the Area
Average Home Value in this Area
Purchase History
| Date | Type | Sale Price | Title Company |
|---|---|---|---|
| Deed | $1,099,000 | -- | |
| Deed | $1,099,000 | -- | |
| Not Resolvable | $980,000 | -- | |
| Not Resolvable | $925,000 | -- | |
| Not Resolvable | $690,000 | -- |
Mortgage History
| Date | Status | Loan Amount | Loan Type |
|---|---|---|---|
| Open | $730,000 | Stand Alone Refi Refinance Of Original Loan | |
| Closed | $750,000 | Purchase Money Mortgage | |
| Previous Owner | $740,000 | Adjustable Rate Mortgage/ARM | |
| Previous Owner | $1,533,600 | Commercial | |
| Previous Owner | $517,500 | Purchase Money Mortgage |
Property History
| Date | Event | Price | Change | Sq Ft Price |
|---|---|---|---|---|
| 07/11/2018 07/11/18 | Sold | $1,099,000 | 0.0% | $407 / Sq Ft |
| 05/21/2018 05/21/18 | Pending | -- | -- | -- |
| 05/16/2018 05/16/18 | For Sale | $1,099,000 | +18.8% | $407 / Sq Ft |
| 01/07/2016 01/07/16 | Sold | $925,000 | -2.5% | $342 / Sq Ft |
| 11/05/2015 11/05/15 | Pending | -- | -- | -- |
| 10/22/2015 10/22/15 | For Sale | $949,000 | 0.0% | $351 / Sq Ft |
| 10/22/2015 10/22/15 | Pending | -- | -- | -- |
| 09/17/2015 09/17/15 | For Sale | $949,000 | -- | $351 / Sq Ft |
Tax History Compared to Growth
Tax History
| Year | Tax Paid | Tax Assessment Tax Assessment Total Assessment is a certain percentage of the fair market value that is determined by local assessors to be the total taxable value of land and additions on the property. | Land | Improvement |
|---|---|---|---|---|
| 2025 | $12,094 | $1,234,100 | $0 | $1,234,100 |
| 2024 | $11,694 | $1,198,200 | $0 | $1,198,200 |
| 2023 | $11,478 | $1,127,500 | $0 | $1,127,500 |
| 2022 | $11,296 | $1,073,800 | $0 | $1,073,800 |
| 2021 | $10,900 | $1,013,000 | $0 | $1,013,000 |
| 2020 | $10,576 | $1,013,000 | $0 | $1,013,000 |
| 2019 | $10,278 | $983,500 | $0 | $983,500 |
| 2018 | $2,887 | $965,200 | $0 | $965,200 |
| 2017 | $10,126 | $910,600 | $0 | $910,600 |
| 2016 | $15,222 | $1,337,600 | $496,900 | $840,700 |
| 2015 | $9,195 | $792,000 | $464,400 | $327,600 |
Agents Affiliated with this Home
-
Gary Kaufman
G
Seller's Agent in 2018
Gary Kaufman
Keller Williams Realty
(617) 721-0785
1 in this area
79 Total Sales
-
Focus Team
F
Buyer's Agent in 2018
Focus Team
Focus Real Estate
(617) 676-4082
330 Total Sales
-
Eda Mayer

Seller's Agent in 2016
Eda Mayer
Coldwell Banker Realty - Newton
(617) 901-1535
35 Total Sales
-
N
Buyer's Agent in 2016
Non Member
Non Member Office
Map
Source: MLS Property Information Network (MLS PIN)
MLS Number: 71906370
APN: NEWT-000051-000008-000005
- 65 High St Unit 65-2
- 51 Pettee St Unit 36
- 331 Elliot St
- 66 Rockland Place
- 21 Hale St Unit 21
- 989 Chestnut St Unit 8
- 103 Thurston Rd
- 84 Pennsylvania Ave Unit 86
- 925 Chestnut St
- 200 Elliot St Unit 1
- 38 Wetherell St
- 1175 Chestnut St Unit 33
- 59 Roundwood Rd
- 873 Chestnut St
- 25 Saco St
- 29 Margaret Rd
- 1 Williams Ct
- 181 Saint Mary St
- 130 Central Ave
- 829 Chestnut St






