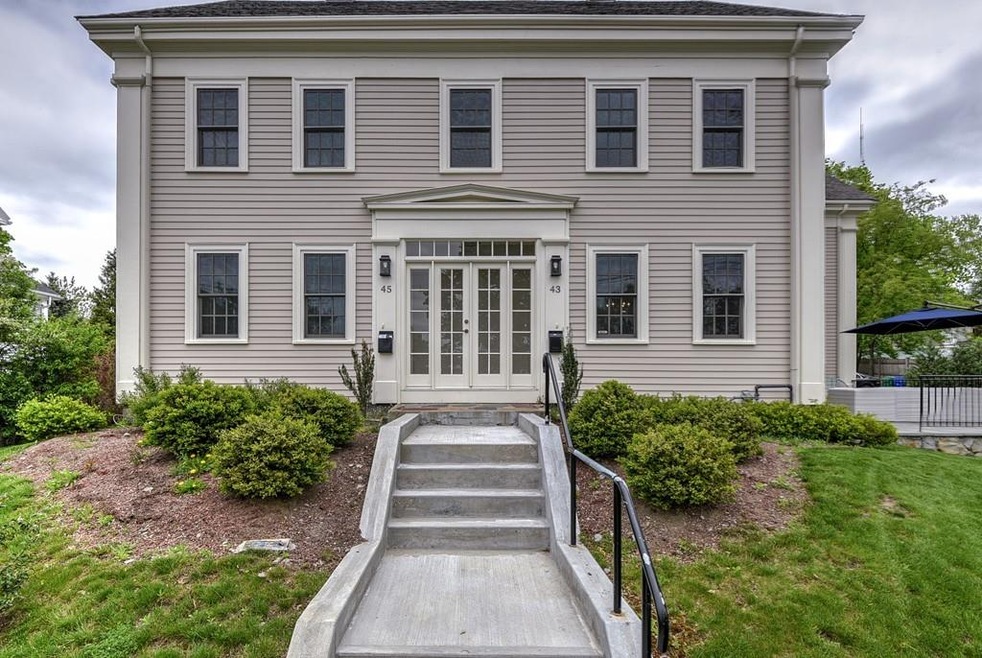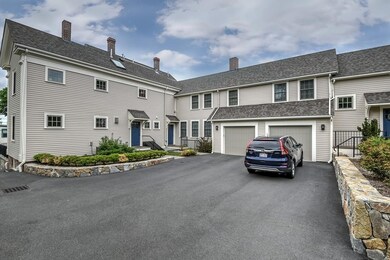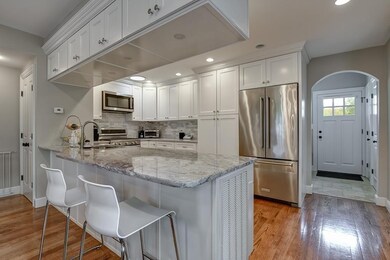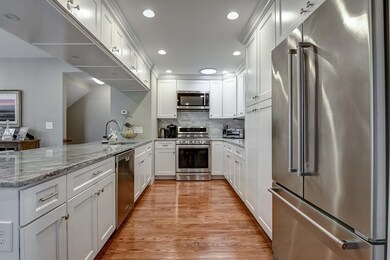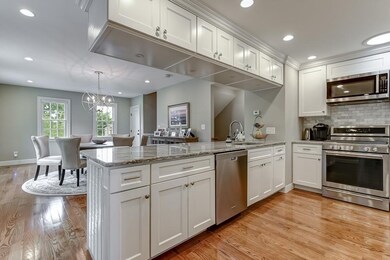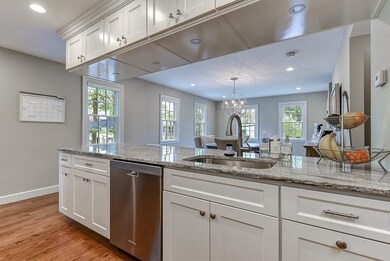
43 High St Unit 43 Newton, MA 02464
Newton Upper Falls NeighborhoodHighlights
- Golf Course Community
- Medical Services
- 0.56 Acre Lot
- Angier Elementary School Rated A+
- Spa
- 4-minute walk to Emerson Playground
About This Home
As of July 2018Elegant home built by local builder offers all the conveniences of a modern floor with plenty of natural light. Located in Newton Upper Falls Historic District, this stunning townhouse boasts high ceilings, skylights, hardwood floors, soundproofing, chef’s kitchen w/ granite counters & stainless-steel appliances. Living room w/gas fireplace, spacious dining room & beautiful large blue stone patio steps off living room. There are 3 large bedrooms, incl. an amazing master suite. The master bath features an air tub, shower, high ceilings, skylight & combination of marble & stone tile. The third floor suite features a full bathroom & spacious bedroom. A finished lower level family room/playroom, office area completes this home.
Townhouse Details
Home Type
- Townhome
Est. Annual Taxes
- $10,443
Year Built
- Built in 1880
Lot Details
- Near Conservation Area
- Fenced
- Landscaped Professionally
HOA Fees
- $150 Monthly HOA Fees
Parking
- 1 Car Attached Garage
- Garage Door Opener
- Open Parking
- Off-Street Parking
- Deeded Parking
- Assigned Parking
Home Design
- Frame Construction
- Shingle Roof
Interior Spaces
- 2,701 Sq Ft Home
- 4-Story Property
- Open Floorplan
- Skylights
- Recessed Lighting
- Insulated Windows
- Insulated Doors
- Mud Room
- Living Room with Fireplace
- Home Office
Kitchen
- Breakfast Bar
- Range Hood
- Microwave
- ENERGY STAR Qualified Refrigerator
- ENERGY STAR Qualified Dishwasher
- Stainless Steel Appliances
- ENERGY STAR Range
- Solid Surface Countertops
- Disposal
Flooring
- Wood
- Wall to Wall Carpet
- Marble
- Ceramic Tile
Bedrooms and Bathrooms
- 3 Bedrooms
- Primary bedroom located on second floor
- Walk-In Closet
- Dual Vanity Sinks in Primary Bathroom
- Soaking Tub
- Bathtub with Shower
- Separate Shower
Laundry
- Laundry on upper level
- Dryer
- Washer
Eco-Friendly Details
- Energy-Efficient Thermostat
Outdoor Features
- Spa
- Deck
- Rain Gutters
Location
- Property is near public transit
- Property is near schools
Schools
- Countryside Elementary School
- Brown Middle School
- Newton South High School
Utilities
- Central Heating and Cooling System
- 2 Cooling Zones
- 2 Heating Zones
- Heating System Uses Natural Gas
- Hydro-Air Heating System
- Individual Controls for Heating
- 200+ Amp Service
- Natural Gas Connected
- Gas Water Heater
Listing and Financial Details
- Assessor Parcel Number S:51 B:008 L:0005,693414
Community Details
Overview
- Association fees include insurance, ground maintenance, snow removal, reserve funds
- 3 Units
- Keyes Estate Community
Amenities
- Medical Services
- Shops
Recreation
- Golf Course Community
- Tennis Courts
- Park
- Jogging Path
- Bike Trail
Pet Policy
- Pets Allowed
Ownership History
Purchase Details
Home Financials for this Owner
Home Financials are based on the most recent Mortgage that was taken out on this home.Purchase Details
Home Financials for this Owner
Home Financials are based on the most recent Mortgage that was taken out on this home.Purchase Details
Home Financials for this Owner
Home Financials are based on the most recent Mortgage that was taken out on this home.Purchase Details
Home Financials for this Owner
Home Financials are based on the most recent Mortgage that was taken out on this home.Similar Homes in the area
Home Values in the Area
Average Home Value in this Area
Purchase History
| Date | Type | Sale Price | Title Company |
|---|---|---|---|
| Deed | $1,099,000 | -- | |
| Deed | $1,099,000 | -- | |
| Not Resolvable | $980,000 | -- | |
| Not Resolvable | $925,000 | -- | |
| Not Resolvable | $690,000 | -- |
Mortgage History
| Date | Status | Loan Amount | Loan Type |
|---|---|---|---|
| Open | $730,000 | Stand Alone Refi Refinance Of Original Loan | |
| Closed | $750,000 | Purchase Money Mortgage | |
| Previous Owner | $740,000 | Adjustable Rate Mortgage/ARM | |
| Previous Owner | $1,533,600 | Commercial | |
| Previous Owner | $517,500 | Purchase Money Mortgage |
Property History
| Date | Event | Price | Change | Sq Ft Price |
|---|---|---|---|---|
| 07/11/2018 07/11/18 | Sold | $1,099,000 | 0.0% | $407 / Sq Ft |
| 05/21/2018 05/21/18 | Pending | -- | -- | -- |
| 05/16/2018 05/16/18 | For Sale | $1,099,000 | +18.8% | $407 / Sq Ft |
| 01/07/2016 01/07/16 | Sold | $925,000 | -2.5% | $342 / Sq Ft |
| 11/05/2015 11/05/15 | Pending | -- | -- | -- |
| 10/22/2015 10/22/15 | For Sale | $949,000 | 0.0% | $351 / Sq Ft |
| 10/22/2015 10/22/15 | Pending | -- | -- | -- |
| 09/17/2015 09/17/15 | For Sale | $949,000 | -- | $351 / Sq Ft |
Tax History Compared to Growth
Tax History
| Year | Tax Paid | Tax Assessment Tax Assessment Total Assessment is a certain percentage of the fair market value that is determined by local assessors to be the total taxable value of land and additions on the property. | Land | Improvement |
|---|---|---|---|---|
| 2025 | $12,094 | $1,234,100 | $0 | $1,234,100 |
| 2024 | $11,694 | $1,198,200 | $0 | $1,198,200 |
| 2023 | $11,478 | $1,127,500 | $0 | $1,127,500 |
| 2022 | $11,296 | $1,073,800 | $0 | $1,073,800 |
| 2021 | $10,900 | $1,013,000 | $0 | $1,013,000 |
| 2020 | $10,576 | $1,013,000 | $0 | $1,013,000 |
| 2019 | $10,278 | $983,500 | $0 | $983,500 |
| 2018 | $2,887 | $965,200 | $0 | $965,200 |
| 2017 | $10,126 | $910,600 | $0 | $910,600 |
| 2016 | $15,222 | $1,337,600 | $496,900 | $840,700 |
| 2015 | $9,195 | $792,000 | $464,400 | $327,600 |
Agents Affiliated with this Home
-
G
Seller's Agent in 2018
Gary Kaufman
Keller Williams Realty
(617) 721-0785
1 in this area
84 Total Sales
-
F
Buyer's Agent in 2018
Focus Team
Focus Real Estate
(617) 676-4082
339 Total Sales
-

Seller's Agent in 2016
Eda Mayer
Coldwell Banker Realty - Newton
(617) 901-1535
35 Total Sales
-
N
Buyer's Agent in 2016
Non Member
Non Member Office
Map
Source: MLS Property Information Network (MLS PIN)
MLS Number: 72327952
APN: NEWT-000051-000008-000005
- 65 High St Unit 65-2
- 304 Elliot St Carriage House S Unit 4
- 302 Elliot St Carriage House N Unit 3
- 66 Rockland Place
- 21 Hale St Unit 21
- 103 Thurston Rd
- 45 River Ave Unit 45
- 16 Indiana Terrace
- 18 Indiana Terrace
- 925 Chestnut St
- 916 - 918 Chestnut St
- 37 Thurston Rd Unit 1
- 200 Elliot St Unit 1
- 112 Reservoir St
- 38 Wetherell St
- 1175 Chestnut St Unit 33
- 25 Saco St
- 29 Margaret Rd
- 1 Williams Ct
- 130 Central Ave
