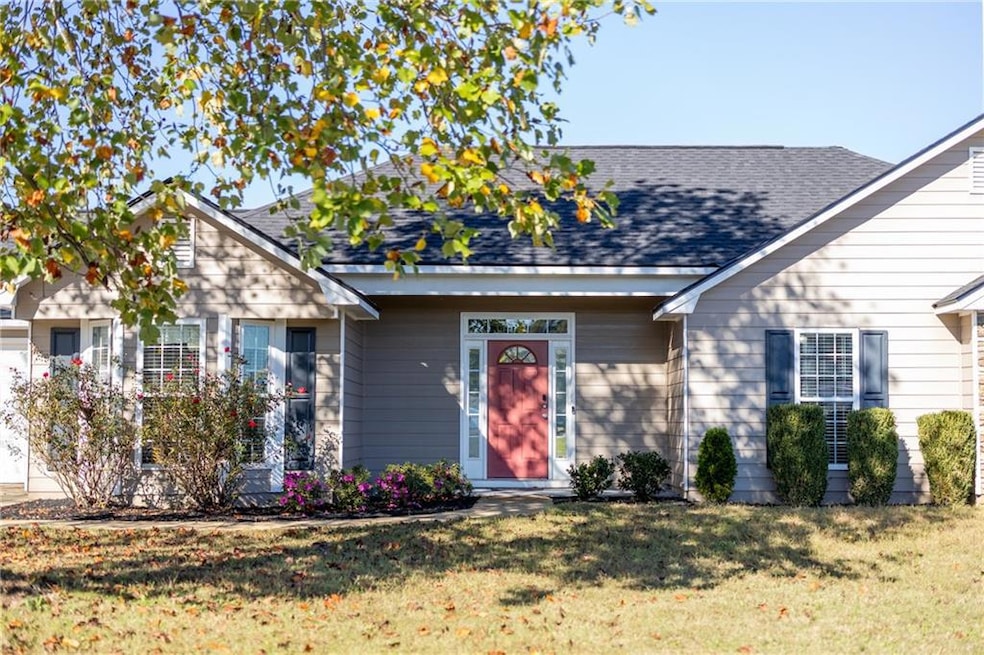
43 Honeysuckle Way Fort Mitchell, AL 36856
Highlights
- Separate his and hers bathrooms
- Covered patio or porch
- Eat-In Kitchen
- Ranch Style House
- 2 Car Attached Garage
- Separate Shower in Primary Bathroom
About This Home
As of February 2025Welcome Home!! It won’t take long for you to realize once you walk in that you have reached the end of your home search! From the first impression to the very last, not only will this home be sure to check every box on your wishlist, it is quite certain you will especially enjoy the overall unique coziness this layout has to offer. You are immediately welcomed through an entry foyer in to an inviting great room completed with a stately fireplace. It will be hard to notice the expansive fenced-in backyard (fire pit included!) through the bright windows! Off the great room, you’ll find a bedroom/flex room ready to fit whatever you or your family’s needs may beckon. Moving toward the front of the home from the great room, the spacious and airy kitchen await offering endless storage among the cabinetry and prep space among the countertops and breakfast bar! The eat-in kitchen is ready-made for memories sure to arise in this amazing space made the entertainer in you! On the other end of the house, 2 guest rooms, a full bathroom, a large master bedroom, and an ensuite with dual sinks and separate tub and shower as the perfect setting to end your days in serenity. What's more? The roof, HVAC, and LVP flooring have all been recently replaced!!
Last Agent to Sell the Property
Keller Williams Realty River C License #112094 Listed on: 11/22/2024

Home Details
Home Type
- Single Family
Est. Annual Taxes
- $707
Year Built
- Built in 2006
Lot Details
- 0.46 Acre Lot
- Lot Dimensions are 200 x 100
- Wood Fence
- Landscaped
- Level Lot
- Back Yard Fenced and Front Yard
Parking
- 2 Car Attached Garage
- Parking Accessed On Kitchen Level
- Front Facing Garage
- Driveway Level
Home Design
- Ranch Style House
- Slab Foundation
- Composition Roof
- Stone Siding
- HardiePlank Type
Interior Spaces
- 1,698 Sq Ft Home
- Ceiling Fan
- Entrance Foyer
- Great Room with Fireplace
Kitchen
- Eat-In Kitchen
- Breakfast Bar
- Electric Range
- Microwave
- Dishwasher
- Wood Stained Kitchen Cabinets
Flooring
- Carpet
- Laminate
- Ceramic Tile
Bedrooms and Bathrooms
- 4 Main Level Bedrooms
- Walk-In Closet
- Separate his and hers bathrooms
- 2 Full Bathrooms
- Double Vanity
- Separate Shower in Primary Bathroom
- Soaking Tub
Laundry
- Laundry Room
- Laundry on main level
Outdoor Features
- Covered patio or porch
Utilities
- Central Air
- Septic Tank
Community Details
- Farmbrook Subdivision
Listing and Financial Details
- Assessor Parcel Number 17072500000015004
Ownership History
Purchase Details
Similar Homes in Fort Mitchell, AL
Home Values in the Area
Average Home Value in this Area
Purchase History
| Date | Type | Sale Price | Title Company |
|---|---|---|---|
| Grant Deed | $137,500 | -- |
Property History
| Date | Event | Price | Change | Sq Ft Price |
|---|---|---|---|---|
| 02/03/2025 02/03/25 | Sold | $259,900 | 0.0% | $153 / Sq Ft |
| 11/22/2024 11/22/24 | For Sale | $259,900 | +44.4% | $153 / Sq Ft |
| 04/05/2021 04/05/21 | Sold | $180,000 | -- | $106 / Sq Ft |
Tax History Compared to Growth
Tax History
| Year | Tax Paid | Tax Assessment Tax Assessment Total Assessment is a certain percentage of the fair market value that is determined by local assessors to be the total taxable value of land and additions on the property. | Land | Improvement |
|---|---|---|---|---|
| 2024 | $810 | $23,880 | $1,950 | $21,930 |
| 2023 | $757 | $21,011 | $1,950 | $19,061 |
| 2022 | $629 | $18,851 | $1,950 | $16,901 |
| 2021 | $558 | $15,491 | $1,950 | $13,541 |
| 2020 | $511 | $14,200 | $1,960 | $12,240 |
| 2019 | $499 | $13,860 | $1,960 | $11,900 |
| 2018 | $933 | $25,920 | $3,900 | $22,020 |
| 2017 | $461 | $25,080 | $3,900 | $21,180 |
| 2016 | $461 | $12,800 | $1,960 | $10,840 |
| 2015 | $409 | $12,729 | $1,950 | $10,779 |
| 2014 | $410 | $12,764 | $1,950 | $10,814 |
Agents Affiliated with this Home
-

Seller's Agent in 2025
Caitlin Newsome
Keller Williams Realty River C
(706) 610-4559
156 Total Sales
-
T
Buyer's Agent in 2025
Tiffany Macmanus
COLDWELL BANKER - KPDD
(903) 714-8039
39 Total Sales
-
M
Seller's Agent in 2021
Mls Non
Non MLS Sale
-
J
Buyer's Agent in 2021
Jim Lester
Century 21 Premier Real Estate
40 Total Sales
Map
Source: East Alabama Board of REALTORS®
MLS Number: E99651
APN: 17-07-25-00-000-015.004
- 7 Barley Ct
- 2 Buckeye Ct
- 154 Owens Rd
- 13 Old Glory Way
- 16 Golden Eagle Ct
- 48 Winter Hawk Dr
- 13 Talon Ct
- 14 Belmont Dr
- 37 Winter Hawk Dr
- 55 Sugar Maple Dr
- Westover Plan at The Estates - The Estates at Westgate
- Camden Plan at The Estates - The Estates at Westgate
- Delilah Plan at The Estates - The Estates at Westgate
- Cannaberra Plan at The Estates - The Estates at Westgate
- Jackson Plan at The Estates - The Estates at Westgate II
- Lowell Plan at The Estates - The Estates at Westgate
- Magnolia Plan at The Estates - The Estates at Westgate II
- Cypress Plan at The Estates - The Estates at Westgate II
- Oakwood Plan at The Estates - The Estates at Westgate II
- Aspen Plan at The Estates - The Estates at Westgate
