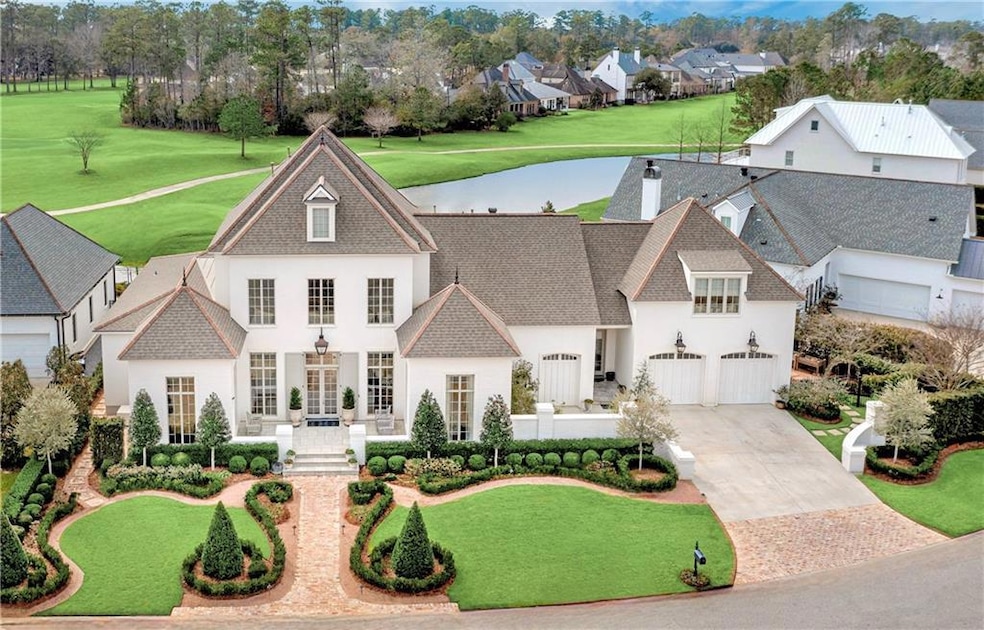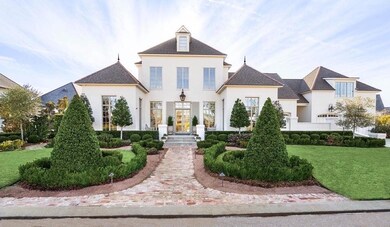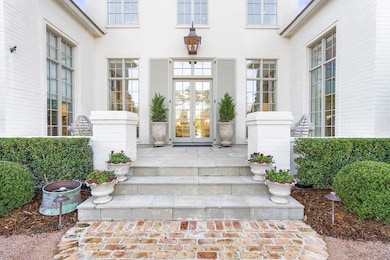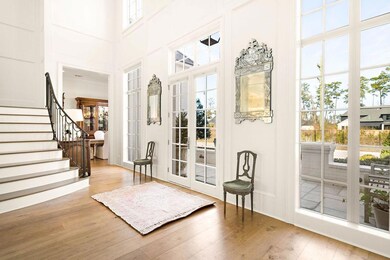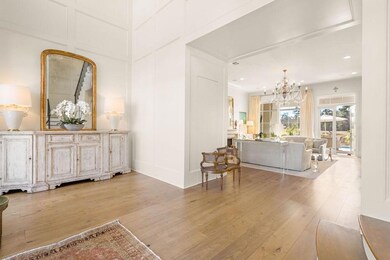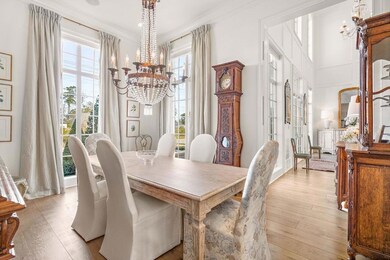43 Hummingbird Rd Covington, LA 70433
Highlights
- On Golf Course
- Water Access
- Covered patio or porch
- Joseph B. Lancaster Elementary School Rated A-
- In Ground Pool
- Stainless Steel Appliances
About This Home
As of January 2025You'll find impeccable architecture and finishes in this Tchefuncta Estates 5-year-young beauty, at a compelling new price! Perched on an oversized Golf Course lot overlooking hole 7 and the pond. Every amenity has been thoughtfully selected and designed with the discerning buyer in mind, and every room is spacious and serene. A gracious entry foyer with 23' ceilings welcomes you to a sophisticated floor plan which flows effortlessly and is at once casual and elegant. A formal dining room flanks the foyer. The living room features walls of glass to take in the views of the landscaped yard, refreshing pool and golf course beyond.The gourmet marble kitchen is a chef's dream and includes a professional appliance package, a butler's pantry ideal for serving, and an oversized pantry with antique door. A luxe Primary suite, an office and a guest-ensuite with patio grace the ground floor. Upstairs you will find a den, a gym, two spacious ensuite bedrooms and a large bonus room. Some features added by the current owners are: an expanded floor plan to include an additional bonus/bedroom and closet upstairs (closet is plumbed and wired for a bathroom); a Custom saltwater pool with UV light and Ozone filtration; a professionally landscaped yard to include retaining wall, professional irrigation, lighting and drainage, fencing, a custom pergola, and granite walkways; redesign of front and side walkways with old Chicago brick; Hunter Douglas custom motorized shades throughout the house allowing for privacy on demand while being low profile when not in use, hardwired security cameras, internet, and speakers, custom lighting with dimmers throughout; 5 custom Bevolo lamps, whole house water filtration; whole house air cooled Cummins 20kw generator; Ninja flooring and custom shelving in all garages; and much more!
Home Details
Home Type
- Single Family
Est. Annual Taxes
- $13,181
Year Built
- Built in 2019
Lot Details
- Lot Dimensions are 77.52x125x143.83x120.01
- On Golf Course
- Permeable Paving
- Sprinkler System
- Property is in excellent condition
HOA Fees
- $325 Monthly HOA Fees
Home Design
- Brick Exterior Construction
- Slab Foundation
- Shingle Roof
- Stucco
Interior Spaces
- 5,359 Sq Ft Home
- Property has 2 Levels
- Wired For Sound
- Wood Burning Fireplace
- Gas Fireplace
Kitchen
- Range
- Microwave
- Ice Maker
- Dishwasher
- Wine Cooler
- Stainless Steel Appliances
Bedrooms and Bathrooms
- 4 Bedrooms
Home Security
- Home Security System
- Fire Sprinkler System
Parking
- 3 Car Attached Garage
- Garage Door Opener
Outdoor Features
- In Ground Pool
- Water Access
- Covered patio or porch
Location
- Outside City Limits
Utilities
- Multiple cooling system units
- Central Heating and Cooling System
- Power Generator
Listing and Financial Details
- Tax Lot 583A1
- Assessor Parcel Number 7043343HUMMINGBIRDRD
Community Details
Overview
- Built by Bluebird
- Tchefuncte Club Estates Subdivision
Recreation
- Golf Course Community
Ownership History
Purchase Details
Home Financials for this Owner
Home Financials are based on the most recent Mortgage that was taken out on this home.Purchase Details
Home Financials for this Owner
Home Financials are based on the most recent Mortgage that was taken out on this home.Purchase Details
Home Financials for this Owner
Home Financials are based on the most recent Mortgage that was taken out on this home.Map
Home Values in the Area
Average Home Value in this Area
Purchase History
| Date | Type | Sale Price | Title Company |
|---|---|---|---|
| Deed | $1,775,000 | Title Solution Services | |
| Cash Sale Deed | $1,316,092 | First American Title | |
| Deed | $252,500 | -- |
Mortgage History
| Date | Status | Loan Amount | Loan Type |
|---|---|---|---|
| Previous Owner | $1,077,747 | New Conventional | |
| Previous Owner | $392,300 | New Conventional | |
| Previous Owner | $189,375 | Commercial |
Property History
| Date | Event | Price | Change | Sq Ft Price |
|---|---|---|---|---|
| 01/31/2025 01/31/25 | Sold | -- | -- | -- |
| 12/31/2024 12/31/24 | Pending | -- | -- | -- |
| 10/11/2024 10/11/24 | For Sale | $1,799,000 | +40.0% | $336 / Sq Ft |
| 07/24/2019 07/24/19 | Sold | -- | -- | -- |
| 06/24/2019 06/24/19 | Pending | -- | -- | -- |
| 04/09/2019 04/09/19 | For Sale | $1,285,000 | +408.9% | $292 / Sq Ft |
| 02/05/2018 02/05/18 | Sold | -- | -- | -- |
| 01/06/2018 01/06/18 | Pending | -- | -- | -- |
| 02/18/2015 02/18/15 | For Sale | $252,500 | -- | $57 / Sq Ft |
Tax History
| Year | Tax Paid | Tax Assessment Tax Assessment Total Assessment is a certain percentage of the fair market value that is determined by local assessors to be the total taxable value of land and additions on the property. | Land | Improvement |
|---|---|---|---|---|
| 2024 | $13,181 | $117,730 | $26,200 | $91,530 |
| 2023 | $13,181 | $91,743 | $16,380 | $75,363 |
| 2022 | $1,092,039 | $91,743 | $16,380 | $75,363 |
| 2021 | $10,899 | $91,743 | $16,380 | $75,363 |
| 2020 | $10,424 | $87,863 | $16,380 | $71,483 |
| 2019 | $2,191 | $16,380 | $16,380 | $0 |
| 2018 | $877 | $6,552 | $6,552 | $0 |
| 2017 | $884 | $6,552 | $6,552 | $0 |
| 2016 | $2,219 | $16,380 | $16,380 | $0 |
| 2015 | $869 | $6,272 | $6,272 | $0 |
| 2014 | $860 | $6,272 | $6,272 | $0 |
| 2013 | -- | $15,680 | $15,680 | $0 |
Source: ROAM MLS
MLS Number: 2471581
APN: 11606
- 1347 River Club Dr
- 26 Hummingbird Rd
- 67 Hummingbird Rd
- 1388 River Club Dr
- 1391 River Club Dr
- 1400 River Club Dr
- (Lot 138) 1396 River Club Dr
- (Lot 167) 1384 River Club Dr
- (Lot 132) 1423 River Club Dr
- (Lot 127) 1399 River Club Dr
- (Lot 124) 1387 River Club Dr
- (Lot 123) 1383 River Club Dr
- (Lot 126) 1395 River Club Dr
- (Lot 129) 1411 River Club Dr
- (Lot 137) 1392 River Club Dr
- (Lot 121) 1371 River Club Dr
