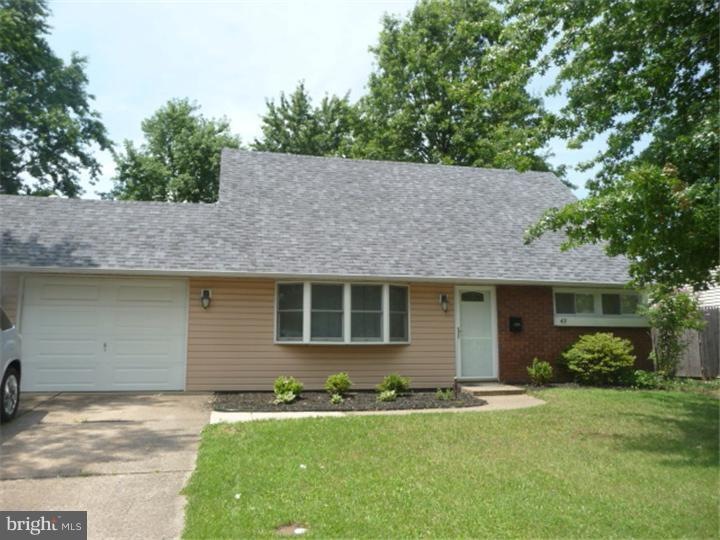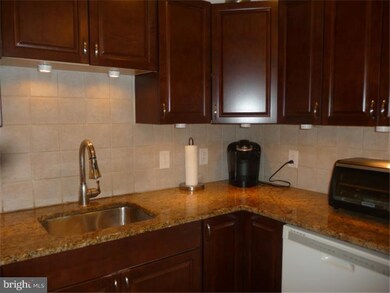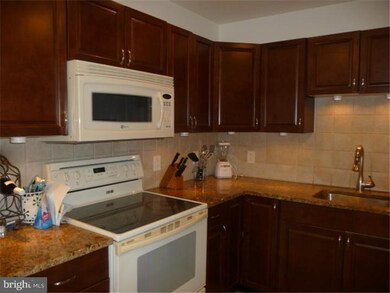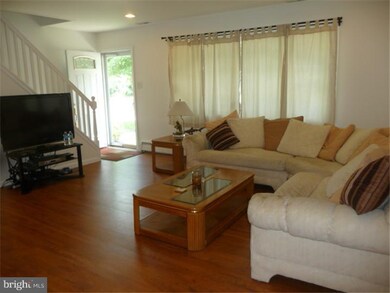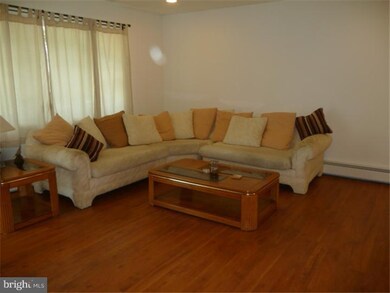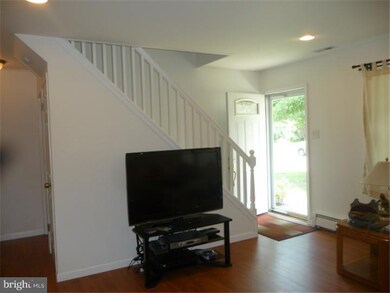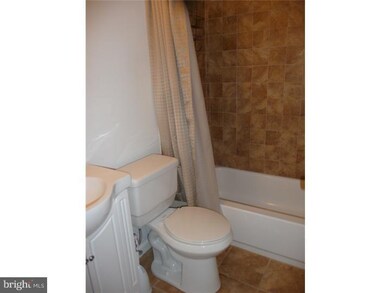
43 Island Rd Levittown, PA 19057
Indian Creek NeighborhoodHighlights
- Cape Cod Architecture
- 1 Car Direct Access Garage
- Living Room
- No HOA
- Eat-In Kitchen
- Shed
About This Home
As of September 2024Beautiful, neutral and clean expanded Julibee with Dining room and Dormered second floor. Remodeled kitchen with new cabinets, granite counters, recessed lights, ceramic tiled flooring and backsplash. Refrigerator, dishwasher and built in microwave are also included. This home features a dining room off the kitchen with laminate floors, access to widened garage where the newer oil burner has been moved and large bright laundry closet. Living room features bay window and laminate flooring. The first floor also features two bedrooms and one full bath completely remodeled with ceramic floor and shower tile. The second floor has been dormered in the rear, making two very large bedrooms with plenty of windows and a large remodeled full bath again with ceramic floor and shower tile. This home features new windows and roof,central air,recessed lighting & ceiling fans, two zone heat w/ programmable thermostat, newer carpets, freshly painted, new garage door, covered rear patio and huge storage shed with deck.
Last Agent to Sell the Property
Keller Williams Real Estate - Newtown License #0675258 Listed on: 07/07/2013

Home Details
Home Type
- Single Family
Est. Annual Taxes
- $4,094
Year Built
- Built in 1954 | Remodeled in 2009
Lot Details
- 6,000 Sq Ft Lot
- Lot Dimensions are 60x100
- Level Lot
- Property is zoned R3
Parking
- 1 Car Direct Access Garage
- 3 Open Parking Spaces
- Garage Door Opener
- Driveway
Home Design
- Cape Cod Architecture
- Shingle Roof
- Vinyl Siding
Interior Spaces
- 1,550 Sq Ft Home
- Property has 1.5 Levels
- Ceiling Fan
- Living Room
- Dining Room
- Laundry on main level
Kitchen
- Eat-In Kitchen
- Dishwasher
Flooring
- Wall to Wall Carpet
- Tile or Brick
Bedrooms and Bathrooms
- 4 Bedrooms
- En-Suite Primary Bedroom
- 2 Full Bathrooms
Outdoor Features
- Shed
Utilities
- Central Air
- Heating System Uses Oil
- Hot Water Heating System
- 100 Amp Service
- Oil Water Heater
Community Details
- No Home Owners Association
- Built by LEVITT
- Indian Creek Subdivision, Jubilee Floorplan
Listing and Financial Details
- Tax Lot 371
- Assessor Parcel Number 05-033-371
Ownership History
Purchase Details
Home Financials for this Owner
Home Financials are based on the most recent Mortgage that was taken out on this home.Purchase Details
Home Financials for this Owner
Home Financials are based on the most recent Mortgage that was taken out on this home.Purchase Details
Home Financials for this Owner
Home Financials are based on the most recent Mortgage that was taken out on this home.Purchase Details
Similar Homes in the area
Home Values in the Area
Average Home Value in this Area
Purchase History
| Date | Type | Sale Price | Title Company |
|---|---|---|---|
| Deed | $360,000 | None Listed On Document | |
| Deed | $197,500 | None Available | |
| Deed | $215,000 | None Available | |
| Deed | $110,000 | None Available |
Mortgage History
| Date | Status | Loan Amount | Loan Type |
|---|---|---|---|
| Open | $18,000 | New Conventional | |
| Open | $353,479 | FHA | |
| Previous Owner | $185,000 | VA | |
| Previous Owner | $150,000 | New Conventional | |
| Previous Owner | $155,000 | New Conventional |
Property History
| Date | Event | Price | Change | Sq Ft Price |
|---|---|---|---|---|
| 09/30/2024 09/30/24 | Sold | $360,000 | +2.9% | $232 / Sq Ft |
| 08/15/2024 08/15/24 | For Sale | $349,900 | +77.2% | $226 / Sq Ft |
| 03/14/2014 03/14/14 | Sold | $197,500 | -8.1% | $127 / Sq Ft |
| 01/24/2014 01/24/14 | Pending | -- | -- | -- |
| 09/17/2013 09/17/13 | Price Changed | $214,900 | -2.3% | $139 / Sq Ft |
| 07/07/2013 07/07/13 | For Sale | $219,900 | -- | $142 / Sq Ft |
Tax History Compared to Growth
Tax History
| Year | Tax Paid | Tax Assessment Tax Assessment Total Assessment is a certain percentage of the fair market value that is determined by local assessors to be the total taxable value of land and additions on the property. | Land | Improvement |
|---|---|---|---|---|
| 2024 | $4,562 | $16,800 | $3,960 | $12,840 |
| 2023 | $4,529 | $16,800 | $3,960 | $12,840 |
| 2022 | $4,529 | $16,800 | $3,960 | $12,840 |
| 2021 | $4,529 | $16,800 | $3,960 | $12,840 |
| 2020 | $4,529 | $16,800 | $3,960 | $12,840 |
| 2019 | $4,512 | $16,800 | $3,960 | $12,840 |
| 2018 | $4,439 | $16,800 | $3,960 | $12,840 |
| 2017 | $4,372 | $16,800 | $3,960 | $12,840 |
| 2016 | $4,372 | $16,800 | $3,960 | $12,840 |
| 2015 | $3,390 | $16,800 | $3,960 | $12,840 |
| 2014 | $3,390 | $16,800 | $3,960 | $12,840 |
Agents Affiliated with this Home
-
Nathaniel Hewitt

Seller's Agent in 2024
Nathaniel Hewitt
Realty One Group Supreme
(267) 266-6766
1 in this area
72 Total Sales
-
Marie Randall
M
Buyer's Agent in 2024
Marie Randall
EXP Realty, LLC
(202) 230-8489
1 in this area
5 Total Sales
-
Terri Foley

Seller's Agent in 2014
Terri Foley
Keller Williams Real Estate - Newtown
(215) 860-3222
1 in this area
85 Total Sales
-
Bruce Clark

Buyer's Agent in 2014
Bruce Clark
RE/MAX
(215) 416-3391
60 Total Sales
Map
Source: Bright MLS
MLS Number: 1002479747
APN: 05-033-371
- 16 Indigo Rd
- 17 Indigo Rd
- 60 Inland Rd
- 116 Queen Lily Rd
- 10 Queen Lily Rd
- 9 Queens Bridge Rd
- 14 Inland Rd
- 254 Goldenridge Dr
- 61 Cobalt Cross Rd
- 59 Granite Rd
- 61 Liberty Cir Unit 61
- 23 Inbrook Rd
- 165 Idlewild Rd
- 55 Grapevine Rd
- 121 Gable Hill Rd
- 3715 Reedman Ave
- 12 Geranium Rd
- L235.17 Edgely Rd
- 14 Rolling Ln
- 54 Cobalt Ridge Dr E
