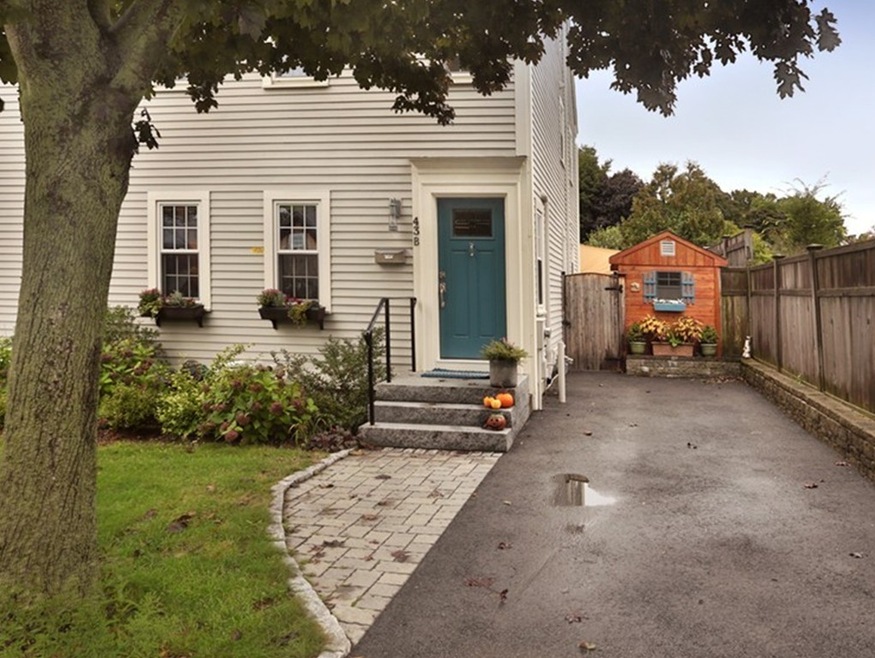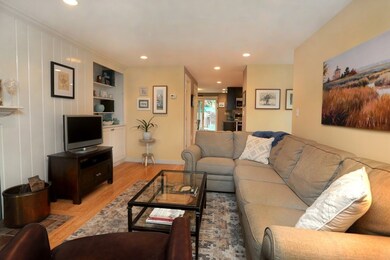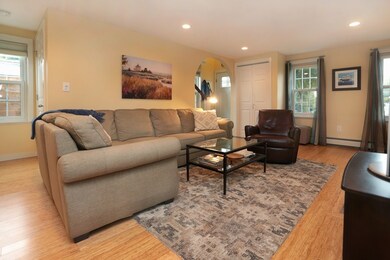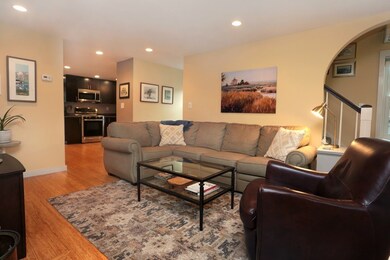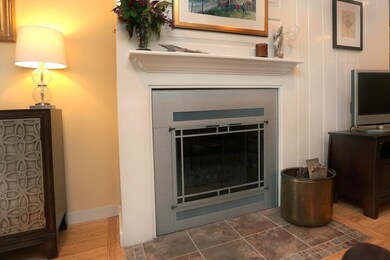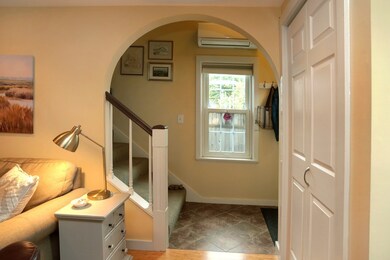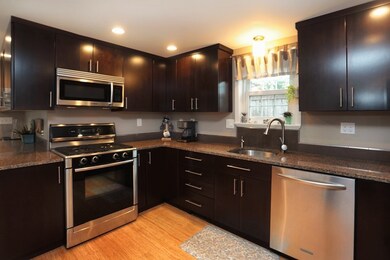
43 Kent St Unit D2 Newburyport, MA 01950
High Street Neighborhood NeighborhoodEstimated Value: $668,000 - $840,000
Highlights
- Waterfront
- Custom Closet System
- Cathedral Ceiling
- Newburyport High School Rated A-
- Property is near public transit
- 4-minute walk to Cashman Park
About This Home
As of December 2018**Open houses 10/6 & 10/7 Cancelled.** Want sophisticated and quality updates in your next home? Look no more, this townhouse has both high end finishes and smart choices. The kitchen has plenty of counter space, storage and a pantry closet. Entertaining is a breeze with open kitchen and dining area. Spend chilly evenings by a fire in your cozy living room. No attention spared in bathrooms as well. Each having been updated with high end finishes and beautiful tiles. Basement offers a quiet place to do your work, play or watch a movie. You will also find large closets with ample storage space throughout. Bedrooms closets come with organizers and plenty of space. Outside you will find your oasis of stone and flowers in a private patio setting. Newer efficient high end systems for heat (Weil McClain) and tankless hot water (navien). Now for location, it doesn't get much better. Convenient to the waterfront, schools and vibrant downtown Newburyport, all in close proximity.
Townhouse Details
Home Type
- Townhome
Est. Annual Taxes
- $4,978
Year Built
- Built in 1986
Lot Details
- Waterfront
- Fenced
HOA Fees
- $75 Monthly HOA Fees
Home Design
- Frame Construction
- Shingle Roof
Interior Spaces
- 1,814 Sq Ft Home
- 4-Story Property
- Cathedral Ceiling
- Insulated Windows
- Insulated Doors
- Living Room with Fireplace
- Home Office
- Loft
- Laundry in Basement
Kitchen
- Range
- Dishwasher
- Solid Surface Countertops
- Disposal
Flooring
- Wood
- Wall to Wall Carpet
- Ceramic Tile
Bedrooms and Bathrooms
- 3 Bedrooms
- Primary bedroom located on second floor
- Custom Closet System
- Walk-In Closet
- Bathtub with Shower
- Separate Shower
Laundry
- Dryer
- Washer
Parking
- 2 Car Parking Spaces
- Off-Street Parking
Outdoor Features
- Enclosed patio or porch
- Outdoor Storage
Location
- Property is near public transit
- Property is near schools
Schools
- Nock Middle School
- NHS High School
Utilities
- Cooling Available
- 3 Cooling Zones
- 4 Heating Zones
- Heating System Uses Natural Gas
- Baseboard Heating
- 200+ Amp Service
- Natural Gas Connected
- Tankless Water Heater
- Gas Water Heater
Listing and Financial Details
- Assessor Parcel Number M:0051 B:0041H L:0000,2087823
Community Details
Overview
- Association fees include insurance
- 2 Units
- Davenport Place Condominium Community
Recreation
- Park
- Bike Trail
Pet Policy
- Pets Allowed
Ownership History
Purchase Details
Home Financials for this Owner
Home Financials are based on the most recent Mortgage that was taken out on this home.Purchase Details
Home Financials for this Owner
Home Financials are based on the most recent Mortgage that was taken out on this home.Purchase Details
Purchase Details
Similar Homes in the area
Home Values in the Area
Average Home Value in this Area
Purchase History
| Date | Buyer | Sale Price | Title Company |
|---|---|---|---|
| Navarra Nanette | $560,000 | -- | |
| Levine Arthur M | $299,900 | -- | |
| Johnson Nancy J | -- | -- | |
| Johnson Nancy J | $138,500 | -- |
Mortgage History
| Date | Status | Borrower | Loan Amount |
|---|---|---|---|
| Open | Navarra Nanette | $448,000 | |
| Previous Owner | Levine Arthur M | $350,000 | |
| Previous Owner | Levine Arthur M | $45,000 | |
| Previous Owner | Johnson Nancy J | $60,000 | |
| Previous Owner | Johnson Nancy J | $187,000 | |
| Previous Owner | Johnson Nancy J | $171,000 |
Property History
| Date | Event | Price | Change | Sq Ft Price |
|---|---|---|---|---|
| 12/11/2018 12/11/18 | Sold | $560,000 | +1.8% | $309 / Sq Ft |
| 10/05/2018 10/05/18 | Pending | -- | -- | -- |
| 10/04/2018 10/04/18 | For Sale | $549,900 | -- | $303 / Sq Ft |
Tax History Compared to Growth
Tax History
| Year | Tax Paid | Tax Assessment Tax Assessment Total Assessment is a certain percentage of the fair market value that is determined by local assessors to be the total taxable value of land and additions on the property. | Land | Improvement |
|---|---|---|---|---|
| 2025 | $6,423 | $670,500 | $0 | $670,500 |
| 2024 | $6,421 | $644,000 | $0 | $644,000 |
| 2023 | $6,403 | $596,200 | $0 | $596,200 |
| 2022 | $6,264 | $521,600 | $0 | $521,600 |
| 2021 | $6,226 | $492,600 | $0 | $492,600 |
| 2020 | $6,485 | $505,100 | $0 | $505,100 |
| 2019 | $5,309 | $405,900 | $0 | $405,900 |
| 2018 | $4,978 | $375,400 | $0 | $375,400 |
| 2017 | $4,811 | $357,700 | $0 | $357,700 |
| 2016 | $4,531 | $338,400 | $0 | $338,400 |
| 2015 | $4,042 | $303,000 | $0 | $303,000 |
Agents Affiliated with this Home
-
Lori-Ann Hogg

Seller's Agent in 2018
Lori-Ann Hogg
RE/MAX
(978) 317-7139
1 in this area
24 Total Sales
-
Krissy Ventura

Buyer's Agent in 2018
Krissy Ventura
RE/MAX
(978) 808-4399
19 in this area
70 Total Sales
Map
Source: MLS Property Information Network (MLS PIN)
MLS Number: 72405820
APN: NEWP-000051-000041-H000000
- 11 Congress St
- 27 Warren St Unit 1
- 212 High St
- 182 Merrimac St Unit 1
- 41 Washington St Unit C
- 184 High St
- 14 Dexter Ln Unit A
- 126 Merrimac St Unit 11
- 266 Merrimac St Unit F
- 30 Oakland St Unit 2
- 2 Market St Unit 5
- 14-18 Market St
- 286 Merrimac St Unit A
- 6 Vernon St
- 4 Arlington St Unit A
- 2 Court St Unit 3
- 20 Low St Unit 1
- 3 Rogers Ct
- 38 Toppans Ln Unit 2
- 8 Zabriskie Dr Unit 8B
- 43A Kent St Unit 1
- 43 Kent St
- 43 Kent St Unit 1
- 43 Kent St Unit B
- 43A Kent St Unit A
- 43A Kent St
- 43 Kent St Unit D2
- 23 Congress St Unit 2
- 23 Congress St Unit 1
- 21 Congress St Unit 2
- 21 Congress St Unit 1
- 19 Congress St Unit B
- 19 Congress St Unit A
- 19 Congress St
- 21 Congress St
- 24 Congress St
- 26 Congress St
- 22 Congress St
- 38 Kent St
- 38 Kent St Unit A
