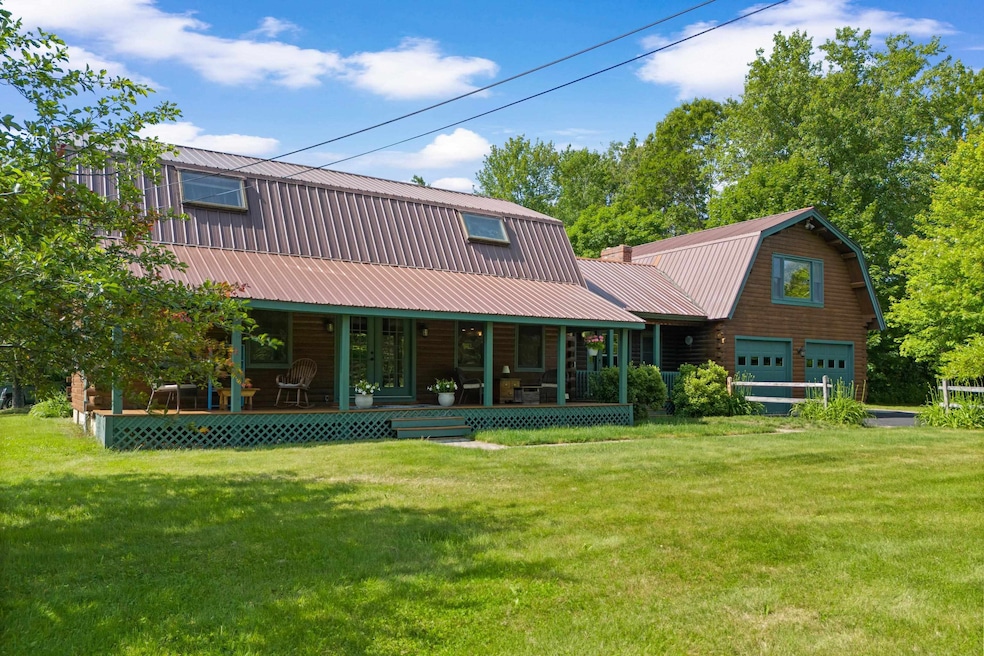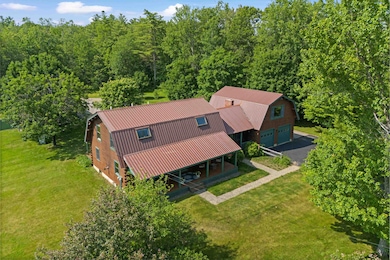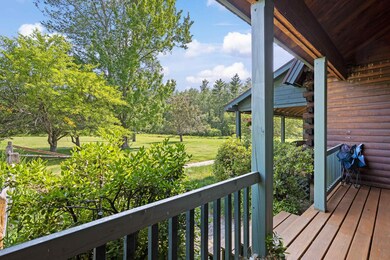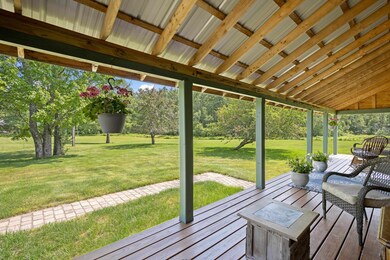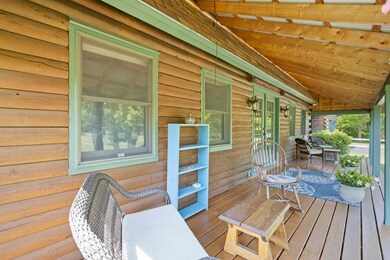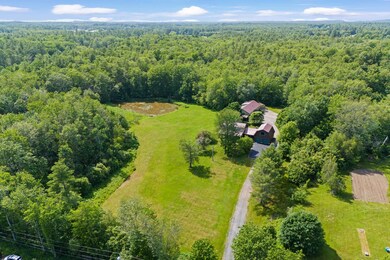Welcome to your private retreat just minutes from town! Tucked away on 9.2 beautifully open and wooded acres with a tranquil pond, this meticulously maintained log home offers the perfect combination of rustic warmth, modern amenities, and flexible living spaces. This 2,483 sq ft garrison-style log home features 3 spacious bedrooms, 2.5 baths, 2 large inviting living areas on each side of the custom kitchen and dining area, one highlighted by a wood stove and the other by a pellet stove - offering both charm and efficient warmth. Outdoor spaces designed for entertaining and relaxation including a farmer's porch, decks, a sunny stone patio, and a fully outfitted outdoor kitchen - perfect for summer gatherings. The 2-bay garage attached to the house has a wonderful game room. A standout feature of this property is the oversized heated 3+ bay garage with a fully finished in-law apartment above adding approximately another 638 sq ft of living space. Ideal for multi-generational living, a guest suite, this self-contained unit offers living room kitchen and dining area, bedroom, laundry, deck and storage as well as access to one bay in garage. This property offers potential for hobby farming and many other opportunities or simply enjoying the open land and natural surroundings. Don't miss your chance to experience peaceful country living with all the conveniences of nearby amenities all so close to ice cream shop, ski area, nature walks, shopping, nearby ocean. Schedule a showing!

