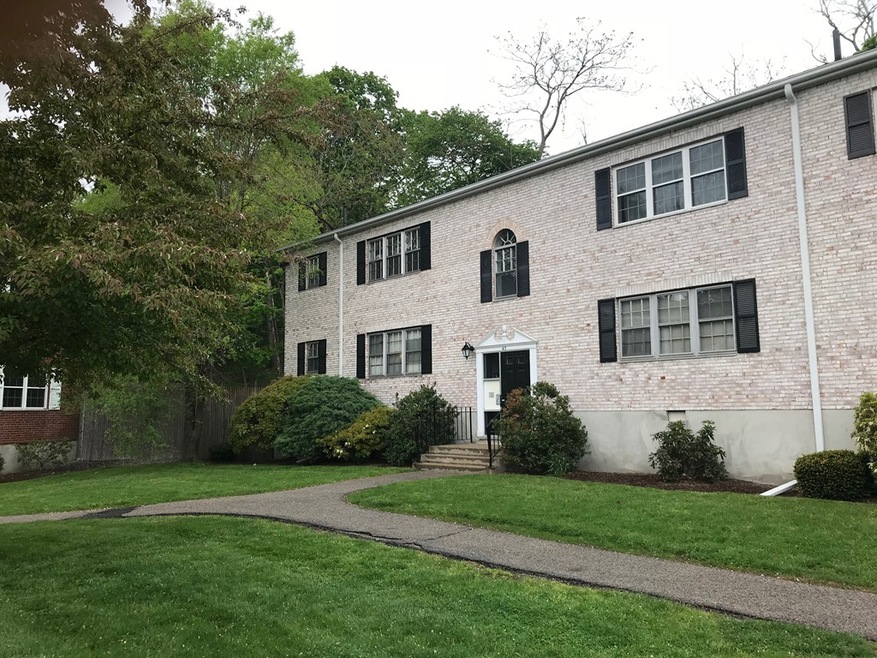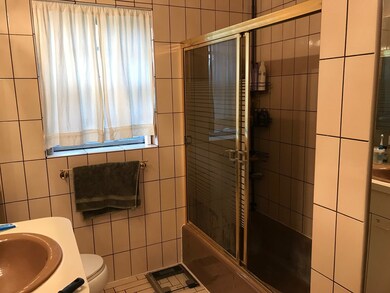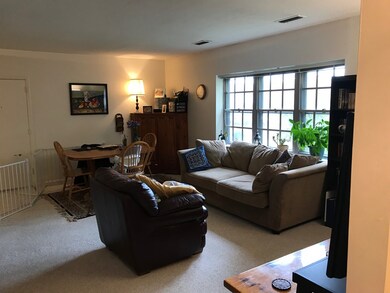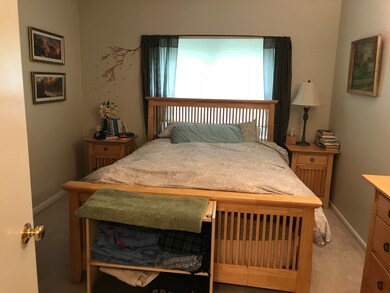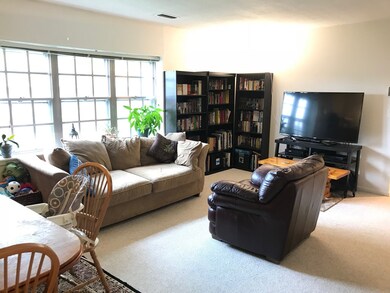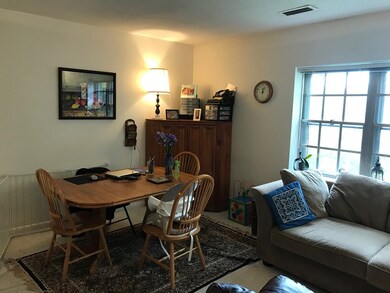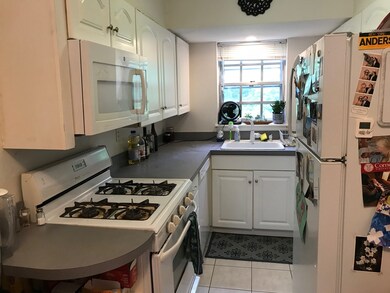
43 Lake Shore Ct Unit 3 Brighton, MA 02135
Brighton NeighborhoodAbout This Home
As of August 2018Welcome to Towne Estates, located on 14 acres. Located just down the street from Chandler pond park. This light and bright two bedroom corner unit is in a beautiful brick building and located on the top floor. The open floor plan concept features a combination living room/dining room with 8' ceilings. Located on the Brighton/Newton line abutting the Newton Commonwealth Golf Course and walking distance to Boston College. It features extra storage bin and laundry facilities. The unit includes nightly security guard patrol, TWO deeded parking space along with guest parking and in-ground pool . Located just minutes to the MA Pike and Exit 17 at Newton corner. Tenants paying $2400 a month through 7/31/18 . deeded off street parking spots numbers 320 and 330
Property Details
Home Type
- Condominium
Est. Annual Taxes
- $5,434
Year Built
- Built in 1963
Additional Features
- Wall to Wall Carpet
- Central Heating and Cooling System
Community Details
- Call for details about the types of pets allowed
Ownership History
Purchase Details
Home Financials for this Owner
Home Financials are based on the most recent Mortgage that was taken out on this home.Purchase Details
Purchase Details
Home Financials for this Owner
Home Financials are based on the most recent Mortgage that was taken out on this home.Purchase Details
Home Financials for this Owner
Home Financials are based on the most recent Mortgage that was taken out on this home.Similar Homes in the area
Home Values in the Area
Average Home Value in this Area
Purchase History
| Date | Type | Sale Price | Title Company |
|---|---|---|---|
| Warranty Deed | $500,000 | -- | |
| Warranty Deed | $251,000 | -- | |
| Warranty Deed | $281,500 | -- | |
| Warranty Deed | $270,000 | -- |
Mortgage History
| Date | Status | Loan Amount | Loan Type |
|---|---|---|---|
| Open | $344,000 | Adjustable Rate Mortgage/ARM | |
| Closed | $350,000 | Adjustable Rate Mortgage/ARM | |
| Previous Owner | $271,000 | No Value Available | |
| Previous Owner | $271,500 | Purchase Money Mortgage | |
| Previous Owner | $216,000 | Purchase Money Mortgage | |
| Previous Owner | $24,000 | No Value Available |
Property History
| Date | Event | Price | Change | Sq Ft Price |
|---|---|---|---|---|
| 04/21/2021 04/21/21 | Rented | $2,000 | 0.0% | -- |
| 04/16/2021 04/16/21 | Under Contract | -- | -- | -- |
| 04/15/2021 04/15/21 | For Rent | $2,000 | 0.0% | -- |
| 04/12/2021 04/12/21 | Off Market | $2,000 | -- | -- |
| 02/27/2021 02/27/21 | For Rent | $2,000 | -9.1% | -- |
| 08/13/2018 08/13/18 | Rented | $2,200 | -99.6% | -- |
| 08/10/2018 08/10/18 | Under Contract | -- | -- | -- |
| 08/01/2018 08/01/18 | Sold | $500,000 | 0.0% | $605 / Sq Ft |
| 08/01/2018 08/01/18 | For Rent | $2,200 | 0.0% | -- |
| 05/23/2018 05/23/18 | Pending | -- | -- | -- |
| 05/16/2018 05/16/18 | For Sale | $450,000 | -- | $544 / Sq Ft |
Tax History Compared to Growth
Tax History
| Year | Tax Paid | Tax Assessment Tax Assessment Total Assessment is a certain percentage of the fair market value that is determined by local assessors to be the total taxable value of land and additions on the property. | Land | Improvement |
|---|---|---|---|---|
| 2025 | $5,434 | $469,300 | $0 | $469,300 |
| 2024 | $4,944 | $453,600 | $0 | $453,600 |
| 2023 | $4,872 | $453,600 | $0 | $453,600 |
| 2022 | $5,104 | $469,100 | $0 | $469,100 |
| 2021 | $5,345 | $500,900 | $0 | $500,900 |
| 2020 | $4,992 | $472,700 | $0 | $472,700 |
| 2019 | $3,787 | $359,300 | $0 | $359,300 |
| 2018 | $3,603 | $343,800 | $0 | $343,800 |
| 2017 | $3,535 | $333,800 | $0 | $333,800 |
| 2016 | $3,335 | $303,200 | $0 | $303,200 |
| 2015 | $3,232 | $266,900 | $0 | $266,900 |
| 2014 | $3,049 | $242,400 | $0 | $242,400 |
Agents Affiliated with this Home
-
Shelby Nelsono

Seller's Agent in 2021
Shelby Nelsono
Century 21 Shawmut Properties
(508) 776-1658
1 in this area
7 Total Sales
-
Roy Schwartz

Seller's Agent in 2018
Roy Schwartz
Boston's Best Realty
(617) 650-7332
1 in this area
41 Total Sales
Map
Source: MLS Property Information Network (MLS PIN)
MLS Number: 72328351
APN: BRIG-000000-000022-005550-000336
- 47 Lake Shore Ct Unit 2
- 144 Kenrick St Unit 31
- 9 Lake Shore Terrace Unit 9-4
- 48 Nonantum St
- 136 Lake Shore Rd Unit 4
- 36 Nonantum St
- 12 Valley Spring Rd
- 130-132 Nonantum St
- 4 Tremont Place Unit 4
- 99 Tremont St Unit 302
- 99 Tremont St Unit 413
- 99 Tremont St Unit 213
- 99 Tremont St Unit 303
- 99 Tremont St Unit 415
- 99 Tremont St Unit 310
- 99 Tremont St Unit 105
- 29 Undine Rd
- 121 Tremont St Unit B1
- 121 Tremont St Unit 1
- 121 Tremont St Unit A2
