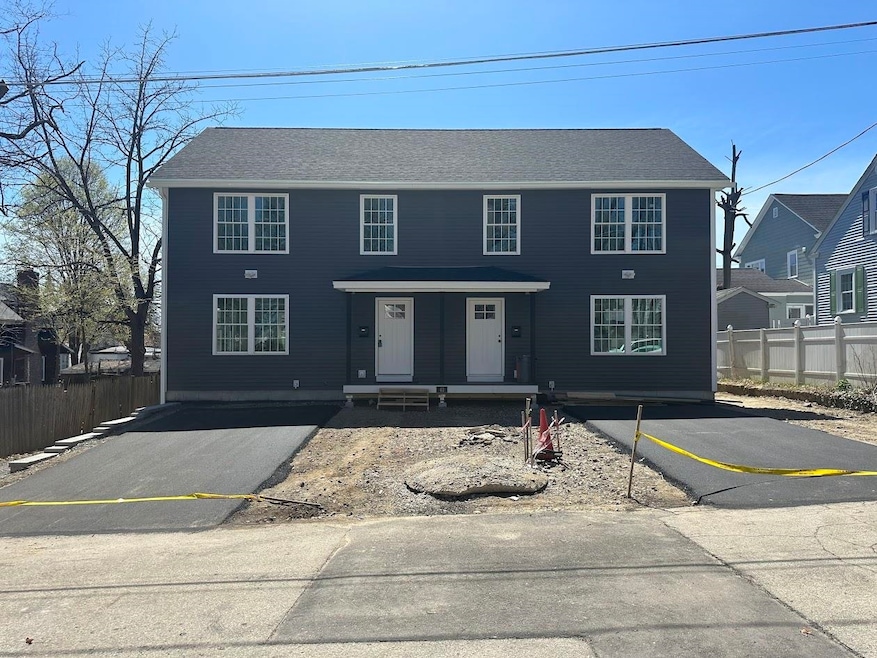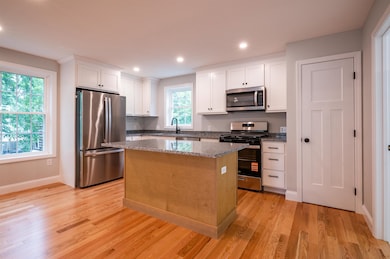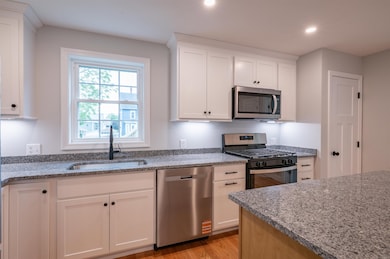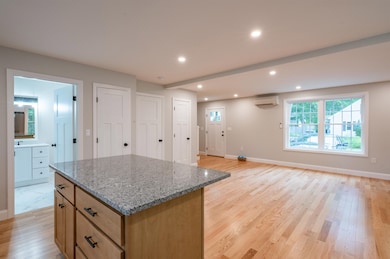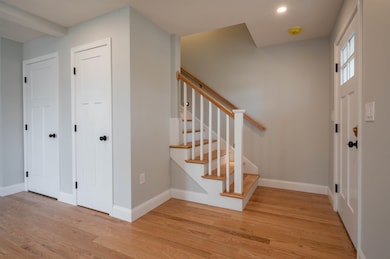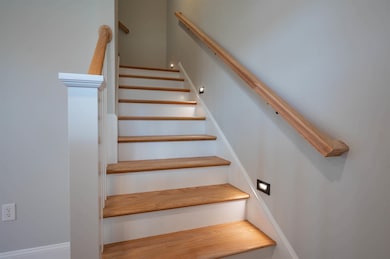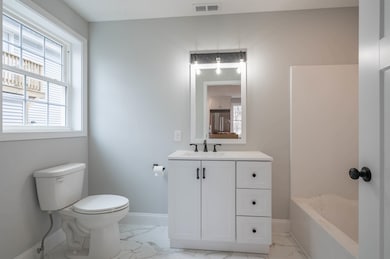
43 Laton St Unit A Nashua, NH 03064
North End Nashua NeighborhoodHighlights
- New Construction
- Main Floor Bedroom
- Living Room
- Wood Flooring
- Family Room Off Kitchen
- Kitchen Island
About This Home
As of July 2025Back on the Market!!!
NO HOA Fees. Welcome to modern living at its finest! This brand-new construction condex offers the perfect fusion of style, comfort, and functionality. Don’t wait, there is still time to customize. The open concept floor plan makes for a perfect home for hosting. The spacious living room flows nicely into the Kitchen. For convenience located on the first floor is a full bathroom with laundry hook up. The second floor you will find 3 spacious bedrooms and an additional full bath. Other notable features; kitchen island, stainless steel appliances, hardwood floors, granite countertops, Tankless water heater, City water and Sewage, and AC. Located in a quiet neighborhood, just a short stroll to Greely Park, local downtown shops and restaurants and convenient commuting routes. unfinished open basement with endless options. Don’t miss the opportunity to own this North End Home!
Property Details
Home Type
- Condominium
Year Built
- Built in 2024 | New Construction
Parking
- Paved Parking
Home Design
- Concrete Foundation
- Wood Frame Construction
Interior Spaces
- 1,248 Sq Ft Home
- Property has 2 Levels
- Ceiling Fan
- Family Room Off Kitchen
- Living Room
- Combination Kitchen and Dining Room
- Basement
- Interior Basement Entry
Kitchen
- Gas Range
- ENERGY STAR Qualified Refrigerator
- ENERGY STAR Qualified Dishwasher
- Kitchen Island
Flooring
- Wood
- Vinyl Plank
Bedrooms and Bathrooms
- 3 Bedrooms
- Main Floor Bedroom
- 2 Full Bathrooms
Laundry
- Laundry on main level
- Washer and Dryer Hookup
Schools
- Mt. Pleasant Elementary School
- Nashua High School North
Utilities
- Central Air
- Mini Split Air Conditioners
- Heat Pump System
Listing and Financial Details
- Tax Lot 261
- Assessor Parcel Number 45
Similar Homes in Nashua, NH
Home Values in the Area
Average Home Value in this Area
Property History
| Date | Event | Price | Change | Sq Ft Price |
|---|---|---|---|---|
| 07/11/2025 07/11/25 | Sold | $460,000 | +2.2% | $369 / Sq Ft |
| 04/22/2025 04/22/25 | Price Changed | $449,900 | 0.0% | $360 / Sq Ft |
| 04/22/2025 04/22/25 | Price Changed | $449,900 | -8.2% | $360 / Sq Ft |
| 04/14/2025 04/14/25 | For Sale | $489,900 | 0.0% | $393 / Sq Ft |
| 04/14/2025 04/14/25 | For Sale | $489,900 | -- | $393 / Sq Ft |
Tax History Compared to Growth
Agents Affiliated with this Home
-
Mollie McDonah

Seller's Agent in 2025
Mollie McDonah
Arris Realty
(603) 689-6498
5 in this area
27 Total Sales
-
Karen Forrest

Buyer's Agent in 2025
Karen Forrest
EXP Realty
(978) 729-2604
21 Total Sales
Map
Source: PrimeMLS
MLS Number: 5036163
- 10 Wood St
- 43 Laton St Unit B
- 43 Cross St
- 22 Burnham Ave Unit 272
- 7 Summer St Unit 3
- 35-37 Courtland St
- 42 Chester St
- 13 Manchester St Unit 85
- 10 Hall Ave
- 15 Hall Ave
- 52 Main St Unit 201
- 14 Cottage St
- 3 1/2 Beacon Ct
- 98 Wellington St
- 21 E Pearl St
- 6 Holmes St
- 37 Juliana Ave
- 103 Temple St
- 7 Commercial St
- 15 Bartlett Ave
