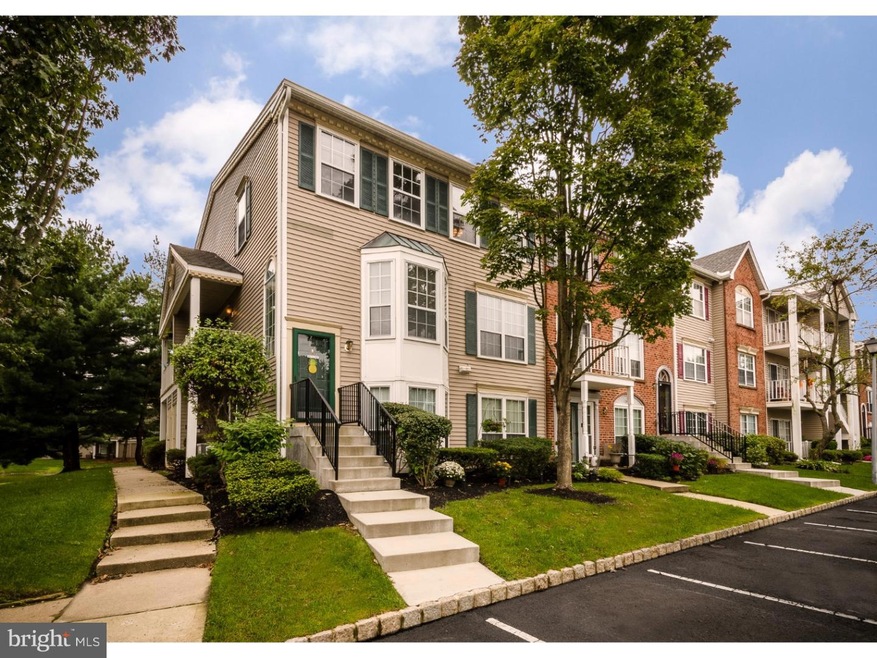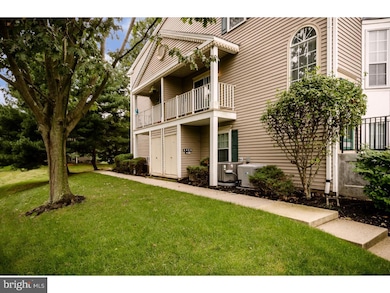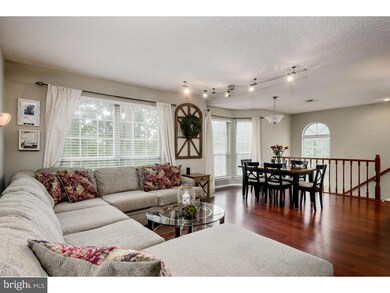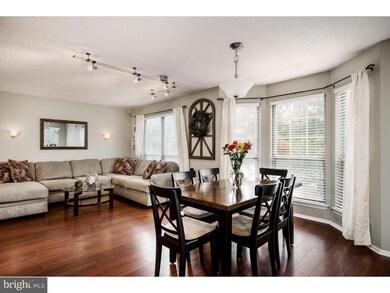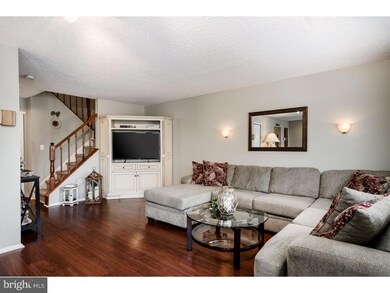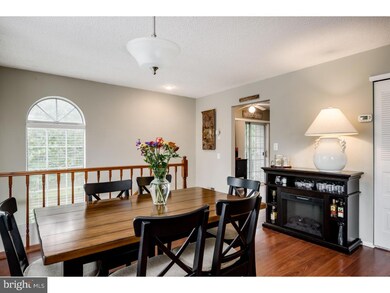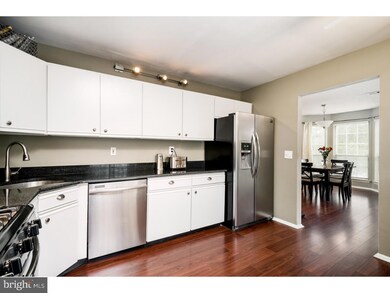
43 Lehavre Ct Unit A2 Trenton, NJ 08619
Highlights
- Clubhouse
- Attic
- Tennis Courts
- Cathedral Ceiling
- Community Pool
- Balcony
About This Home
As of October 2024On a quiet cul-de-sac in Hamilton's beloved Steinert School district, this updated Society Hill townhome nestles beautifully alongside rolling open space, a wonderful perk of its end unit location. A smartly arranged floor plan painted in calm hues brings ease to entertaining. A bay window-bright dining room showcases gleaming Pergo floors, as does the open living room with custom track lighting and an updated half bath. Modern amenities and a classic palette create the best of both worlds in the eat-in kitchen, lined with ample cabinets, gleaming granite, and stainless appliances. Step through glass sliders to an oak-dappled balcony, amid scenic views that go just perfectly with sunset cocktails. Laundry serves the 2 bedrooms, restful and breezy, thanks to ceiling fans, sunshine, and treetop views. 2 full baths include the spacious master's updated en suite. Peace of mind is provided by a newer hot water heater and furnace, as well as an effortlessly convenient location close to shopping, Hamilton train station, and the NJ Turnpike.
Last Agent to Sell the Property
Callaway Henderson Sotheby's Int'l-Princeton License #8644010 Listed on: 10/04/2018

Townhouse Details
Home Type
- Townhome
Est. Annual Taxes
- $4,744
Year Built
- Built in 1989
Lot Details
- Cul-De-Sac
- Property is in good condition
HOA Fees
- $298 Monthly HOA Fees
Parking
- Parking Lot
Home Design
- Slab Foundation
- Shingle Roof
- Vinyl Siding
Interior Spaces
- Property has 2 Levels
- Cathedral Ceiling
- Ceiling Fan
- Family Room
- Living Room
- Dining Room
- Attic
Kitchen
- Eat-In Kitchen
- <<selfCleaningOvenToken>>
- <<builtInRangeToken>>
- Dishwasher
Flooring
- Wall to Wall Carpet
- Tile or Brick
Bedrooms and Bathrooms
- 2 Bedrooms
- En-Suite Primary Bedroom
- En-Suite Bathroom
- 2.5 Bathrooms
- Walk-in Shower
Laundry
- Laundry Room
- Laundry on upper level
Outdoor Features
- Balcony
- Exterior Lighting
Schools
- Langtree Elementary School
- Emily C Reynolds Middle School
Utilities
- Forced Air Heating and Cooling System
- Heating System Uses Gas
- Underground Utilities
- Natural Gas Water Heater
- Cable TV Available
Listing and Financial Details
- Tax Lot 00591
- Assessor Parcel Number 03-02167-00591
Community Details
Overview
- Association fees include pool(s), common area maintenance, exterior building maintenance, lawn maintenance, snow removal, trash, management
- Society Hill Ii Subdivision
Amenities
- Clubhouse
Recreation
- Tennis Courts
- Community Playground
- Community Pool
Ownership History
Purchase Details
Home Financials for this Owner
Home Financials are based on the most recent Mortgage that was taken out on this home.Purchase Details
Home Financials for this Owner
Home Financials are based on the most recent Mortgage that was taken out on this home.Purchase Details
Home Financials for this Owner
Home Financials are based on the most recent Mortgage that was taken out on this home.Purchase Details
Home Financials for this Owner
Home Financials are based on the most recent Mortgage that was taken out on this home.Purchase Details
Home Financials for this Owner
Home Financials are based on the most recent Mortgage that was taken out on this home.Similar Homes in Trenton, NJ
Home Values in the Area
Average Home Value in this Area
Purchase History
| Date | Type | Sale Price | Title Company |
|---|---|---|---|
| Deed | $375,990 | Realsafe Title | |
| Deed | $192,000 | Nrt Title Agency Llc | |
| Deed | $212,000 | Core Title | |
| Bargain Sale Deed | $212,000 | Core Title | |
| Bargain Sale Deed | $214,900 | Emerald Title | |
| Deed | $217,000 | -- |
Mortgage History
| Date | Status | Loan Amount | Loan Type |
|---|---|---|---|
| Open | $160,990 | New Conventional | |
| Previous Owner | $169,600 | New Conventional | |
| Previous Owner | $210,978 | FHA | |
| Previous Owner | $178,400 | Purchase Money Mortgage |
Property History
| Date | Event | Price | Change | Sq Ft Price |
|---|---|---|---|---|
| 10/04/2024 10/04/24 | Sold | $375,990 | +13.9% | $301 / Sq Ft |
| 08/20/2024 08/20/24 | Pending | -- | -- | -- |
| 08/08/2024 08/08/24 | For Sale | $330,000 | +71.9% | $264 / Sq Ft |
| 12/14/2018 12/14/18 | Sold | $192,000 | -4.0% | $155 / Sq Ft |
| 11/20/2018 11/20/18 | Pending | -- | -- | -- |
| 11/15/2018 11/15/18 | Price Changed | $200,000 | -7.8% | $161 / Sq Ft |
| 10/04/2018 10/04/18 | For Sale | $217,000 | +2.4% | $175 / Sq Ft |
| 08/27/2015 08/27/15 | Sold | $212,000 | -1.4% | $171 / Sq Ft |
| 07/10/2015 07/10/15 | Pending | -- | -- | -- |
| 07/08/2015 07/08/15 | Price Changed | $215,000 | -3.8% | $173 / Sq Ft |
| 05/08/2015 05/08/15 | For Sale | $223,500 | -- | $180 / Sq Ft |
Tax History Compared to Growth
Tax History
| Year | Tax Paid | Tax Assessment Tax Assessment Total Assessment is a certain percentage of the fair market value that is determined by local assessors to be the total taxable value of land and additions on the property. | Land | Improvement |
|---|---|---|---|---|
| 2024 | $5,262 | $159,300 | $45,000 | $114,300 |
| 2023 | $5,262 | $159,300 | $45,000 | $114,300 |
| 2022 | $5,179 | $159,300 | $45,000 | $114,300 |
| 2021 | $5,453 | $159,300 | $45,000 | $114,300 |
| 2020 | $4,879 | $159,300 | $45,000 | $114,300 |
| 2019 | $4,771 | $159,300 | $45,000 | $114,300 |
| 2018 | $4,744 | $159,300 | $45,000 | $114,300 |
| 2017 | $4,623 | $159,300 | $45,000 | $114,300 |
| 2016 | $4,307 | $159,300 | $45,000 | $114,300 |
| 2015 | $4,681 | $102,000 | $45,500 | $56,500 |
| 2014 | $4,601 | $102,000 | $45,500 | $56,500 |
Agents Affiliated with this Home
-
Maria Certo

Seller's Agent in 2024
Maria Certo
Coldwell Banker Residential Brokerage-Princeton Jct
(609) 865-7130
1 in this area
44 Total Sales
-
Syed Wasti

Buyer's Agent in 2024
Syed Wasti
Coldwell Banker Residential Brokerage-Princeton Jct
(609) 462-1496
8 in this area
21 Total Sales
-
Madolyn Greve

Seller's Agent in 2018
Madolyn Greve
Callaway Henderson Sotheby's Int'l-Princeton
(609) 462-2505
26 Total Sales
-
Desiree Daniels

Buyer's Agent in 2015
Desiree Daniels
RE/MAX
(609) 209-9418
5 in this area
124 Total Sales
Map
Source: Bright MLS
MLS Number: 1008347290
APN: 03-02167-0000-00591
- 201 Silver Ct
- 20 Versailles Ct
- 615 Silver Ct
- 413 Silver Ct
- 112 Chambord Ct Unit F2
- 82 Cheverny Ct
- 8 Cheverny Ct Unit F2
- 72 Cheverny Ct
- 1103 Silver Ct
- 71 Chambord Ct
- 161 Meadowlark Dr
- 65 Mulberry Ct
- 67 Willow Ct
- 54 Juniper Way
- 20 Holly Ct
- 18 Kay Chiarello Way
- 10 Erica Lynne Way
- 7 Raintree Dr
- 681 Shady Ln
- 3 Gallavan Way
