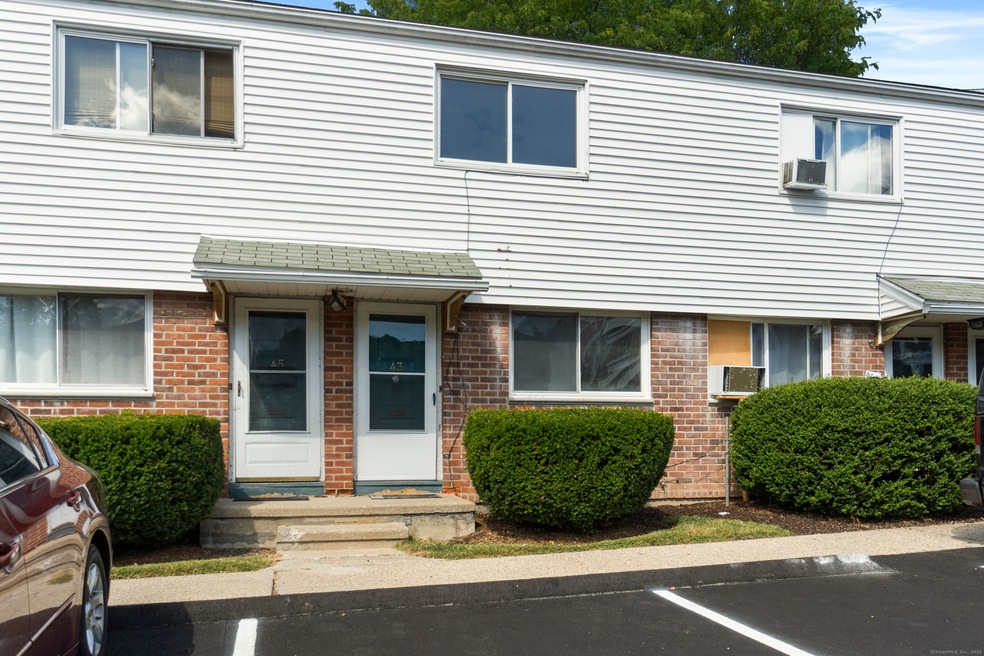UNDER CONTRACT
OPEN SAT 12PM - 2PM
43 Linron Dr Danbury, CT 06810
Estimated payment $1,734/month
Total Views
2,656
2
Beds
1
Bath
701
Sq Ft
$285
Price per Sq Ft
Highlights
- Popular Property
- Ceiling Fan
- Level Lot
About This Home
Welcome to this inviting 2-bedroom, 1-bath townhouse-style condo in Danbury. Featuring a bright open layout, this home offers easy flow between living and dining spaces, perfect for everyday living or entertaining. Step out to your private patio, ideal for morning coffee or evening relaxation. With two comfortable bedrooms, a full bath, and a sought-after location close to shopping, dining, and parks, this condo is the perfect blend of comfort and convenience.
Open House Schedule
-
Saturday, September 13, 202512:00 to 2:00 pm9/13/2025 12:00:00 PM +00:009/13/2025 2:00:00 PM +00:00Add to Calendar
Property Details
Home Type
- Condominium
Est. Annual Taxes
- $2,681
Year Built
- Built in 1960
HOA Fees
- $445 Monthly HOA Fees
Parking
- 1 Parking Space
Home Design
- Brick Exterior Construction
- Masonry Siding
Interior Spaces
- 701 Sq Ft Home
- Ceiling Fan
Kitchen
- Oven or Range
- Disposal
Bedrooms and Bathrooms
- 2 Bedrooms
- 1 Full Bathroom
Laundry
- Laundry on main level
- Dryer
- Washer
Utilities
- Radiator
- Heating System Uses Natural Gas
Community Details
Overview
- Association fees include grounds maintenance, heat, hot water, sewer, property management, pest control
- 6 Units
Pet Policy
- Pets Allowed
Map
Create a Home Valuation Report for This Property
The Home Valuation Report is an in-depth analysis detailing your home's value as well as a comparison with similar homes in the area
Home Values in the Area
Average Home Value in this Area
Property History
| Date | Event | Price | Change | Sq Ft Price |
|---|---|---|---|---|
| 09/05/2025 09/05/25 | For Sale | $200,000 | -- | $285 / Sq Ft |
Source: SmartMLS
Source: SmartMLS
MLS Number: 24124588
Nearby Homes
- 51 Park Ave Unit 3-15
- 79 Park Ave Unit 308
- 93 Park Ave Unit 1704
- 95 Park Ave Unit 14
- 35 Merrimac St
- 24 Lake Ave
- 44 Pleasant St Unit 21
- 17 Fairview Dr Unit 3
- 17 Pleasant St
- 79 W Wooster St
- 59 Pleasant St
- 6 Concord Rd
- 43 Belmont Cir Unit A3
- 30 Myrtle Ave
- 29 William St
- 31 William St
- 20 Benedict Ave Unit A
- 32 Spring St
- 136 Deer Hill Ave Unit 11
- 5 Shannon Ridge
- 109 Park Ave Unit 2
- 117 Park Ave Unit C
- 39 Belmont Cir Unit A
- 40 William St
- 38 Wooster Heights
- 7 New St Unit 300
- 1 Kennedy Ave
- 19 Dartmouth Ln
- 44-46 Hoyt St Unit 2
- 209 Main St Unit 2C
- 41 Grand St Unit 302
- 333 Main St
- 30 1/2 Mallory St Unit B
- 2 Cannondale Dr
- 15 Scuppo Rd Unit 504
- 102 E Liberty St Unit 2nd FLOOR APT
- 7 Summit St Unit 3
- 10 Clapboard Ridge Rd
- 8 Brentwood Cir Unit 8
- 7 Hospital Ave







