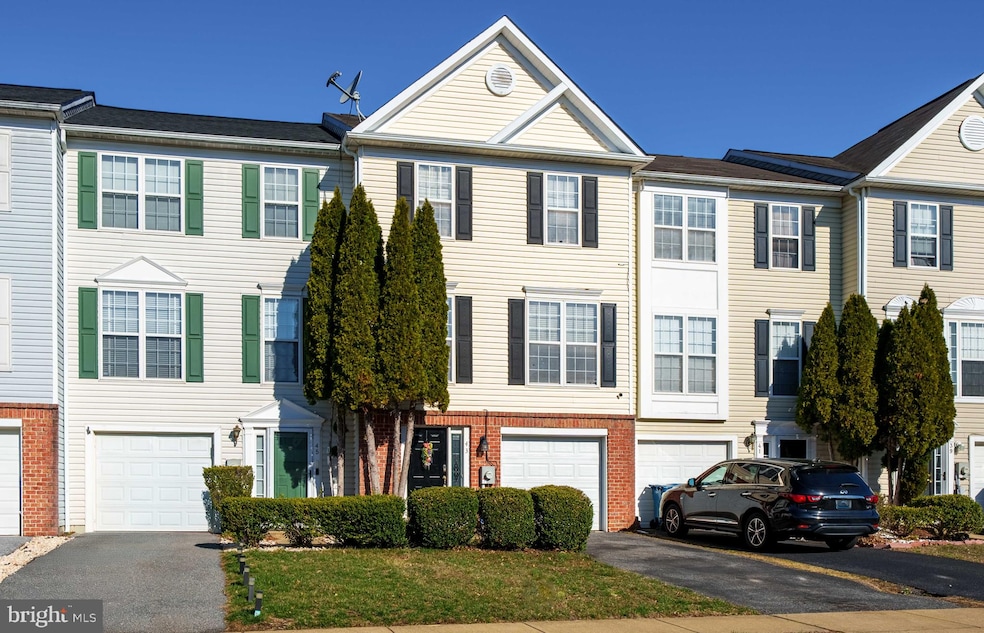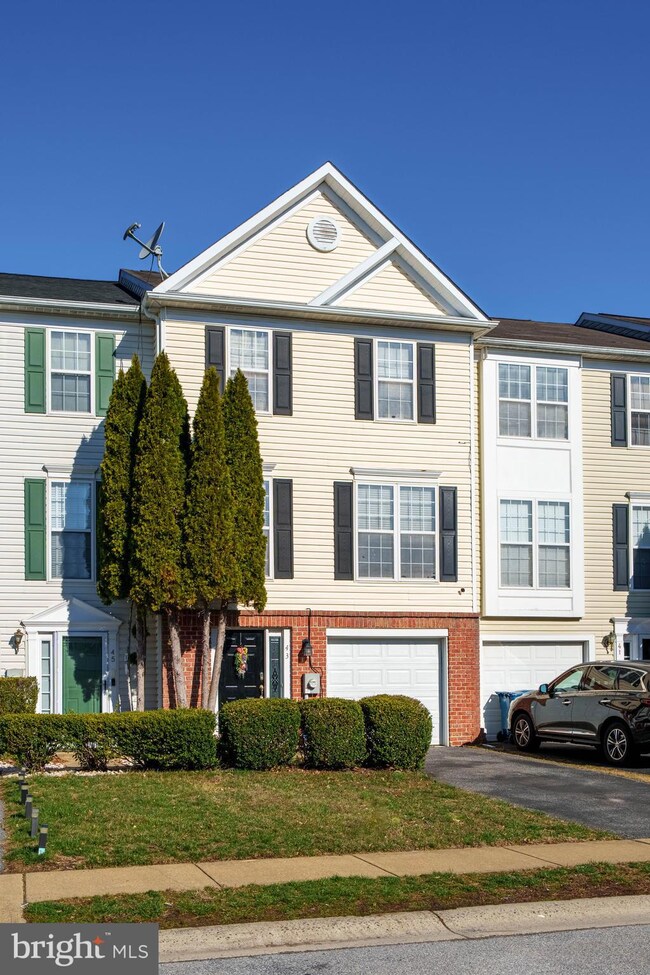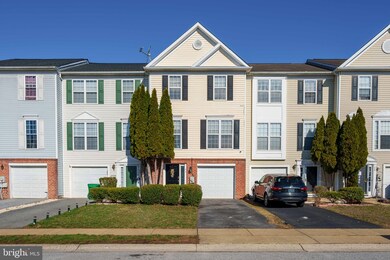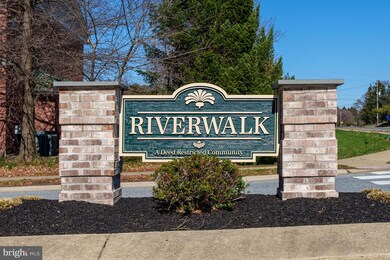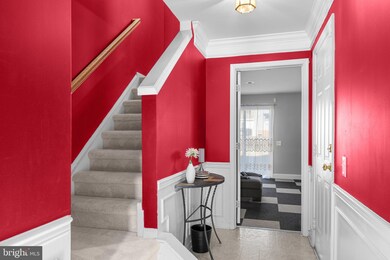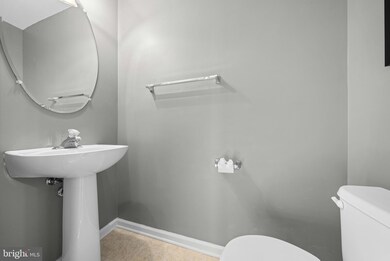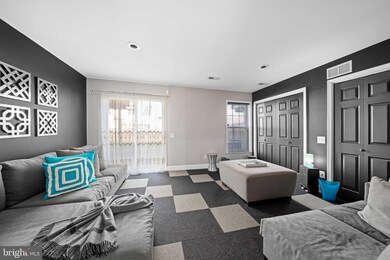
43 Lisa Dr Newark, DE 19702
Bear NeighborhoodHighlights
- Traditional Architecture
- Forced Air Heating and Cooling System
- Southeast Facing Home
- 1 Car Direct Access Garage
About This Home
As of April 2025OPEN HOUSES ON SATURDAY AND SUNDAY HAVE BEEN CANCELLED. Located in a highly sought-after neighborhood, this delightful townhome perfectly combines comfort and convenience. Offering three spacious bedrooms, two full bathrooms, and one half bathroom, this well-maintained residence is move-in ready and awaiting its new owners' personal touches. Step through the ground-level front entrance into a welcoming hallway that leads to a cozy family room, complete with a sliding door opening to the rear yard—ideal for relaxation or entertaining. This level also features a half bath, a one-car garage with direct interior access, and a conveniently placed washer and dryer. Ascending to the main level, you'll find a modern kitchen designed for both style and function, boasting a full suite of stainless steel appliances, a gas stove, and a versatile island that serves as both a dining space and a food prep area. The adjacent dining area provides an inviting space for gathering with family and friends, while the expansive living room offers a comfortable retreat. The upper level is home to three generously sized bedrooms, each offering ample closet space and abundant natural light. The primary suite provides a peaceful escape, complete with a private ensuite bathroom and a spacious walk-in closet. Ideally situated near schools, parks, and shopping, this townhome delivers both convenience and an exceptional lifestyle in the desirable River Walk community. Don’t miss this incredible opportunity—schedule your showing today and make this beautiful home your own!
Last Agent to Sell the Property
Patterson-Schwartz-Hockessin License #RS0037415 Listed on: 04/04/2025

Townhouse Details
Home Type
- Townhome
Est. Annual Taxes
- $1,943
Year Built
- Built in 2000
Lot Details
- 2,178 Sq Ft Lot
- Southeast Facing Home
HOA Fees
- $21 Monthly HOA Fees
Parking
- 1 Car Direct Access Garage
- 1 Driveway Space
- Front Facing Garage
- Garage Door Opener
- On-Street Parking
Home Design
- Traditional Architecture
- Brick Exterior Construction
- Slab Foundation
- Vinyl Siding
- Concrete Perimeter Foundation
- Stick Built Home
Interior Spaces
- 2,080 Sq Ft Home
- Property has 3 Levels
- Laundry on lower level
Bedrooms and Bathrooms
- 3 Bedrooms
Outdoor Features
- Rain Gutters
Schools
- Marshall Elementary School
- Kirk Middle School
- Christiana High School
Utilities
- Forced Air Heating and Cooling System
- 200+ Amp Service
- Natural Gas Water Heater
Community Details
- River Walk Subdivision
Listing and Financial Details
- Assessor Parcel Number 0904110493
Ownership History
Purchase Details
Home Financials for this Owner
Home Financials are based on the most recent Mortgage that was taken out on this home.Purchase Details
Similar Homes in the area
Home Values in the Area
Average Home Value in this Area
Purchase History
| Date | Type | Sale Price | Title Company |
|---|---|---|---|
| Deed | $351,000 | None Listed On Document | |
| Deed | $130,100 | -- |
Mortgage History
| Date | Status | Loan Amount | Loan Type |
|---|---|---|---|
| Previous Owner | $178,062 | FHA | |
| Previous Owner | $124,880 | New Conventional | |
| Previous Owner | $19,000 | Credit Line Revolving |
Property History
| Date | Event | Price | Change | Sq Ft Price |
|---|---|---|---|---|
| 05/06/2025 05/06/25 | Price Changed | $2,300 | -6.1% | $1 / Sq Ft |
| 04/18/2025 04/18/25 | For Rent | $2,450 | 0.0% | -- |
| 04/17/2025 04/17/25 | Sold | $351,000 | +3.2% | $169 / Sq Ft |
| 04/05/2025 04/05/25 | Pending | -- | -- | -- |
| 04/04/2025 04/04/25 | For Sale | $340,000 | -- | $163 / Sq Ft |
Tax History Compared to Growth
Tax History
| Year | Tax Paid | Tax Assessment Tax Assessment Total Assessment is a certain percentage of the fair market value that is determined by local assessors to be the total taxable value of land and additions on the property. | Land | Improvement |
|---|---|---|---|---|
| 2024 | $2,487 | $56,600 | $7,800 | $48,800 |
| 2023 | $2,422 | $56,600 | $7,800 | $48,800 |
| 2022 | $2,405 | $56,600 | $7,800 | $48,800 |
| 2021 | $2,354 | $56,600 | $7,800 | $48,800 |
| 2020 | $2,289 | $56,600 | $7,800 | $48,800 |
| 2019 | $2,184 | $56,600 | $7,800 | $48,800 |
| 2018 | $1,985 | $56,600 | $7,800 | $48,800 |
| 2017 | $1,917 | $56,600 | $7,800 | $48,800 |
| 2016 | $1,902 | $56,600 | $7,800 | $48,800 |
| 2015 | $1,739 | $56,600 | $7,800 | $48,800 |
| 2014 | $1,740 | $56,600 | $7,800 | $48,800 |
Agents Affiliated with this Home
-
J
Seller's Agent in 2025
Juliet Zhang
RE/MAX
-
S
Seller's Agent in 2025
Skip Homiak
Patterson Schwartz
Map
Source: Bright MLS
MLS Number: DENC2078928
APN: 09-041.10-493
