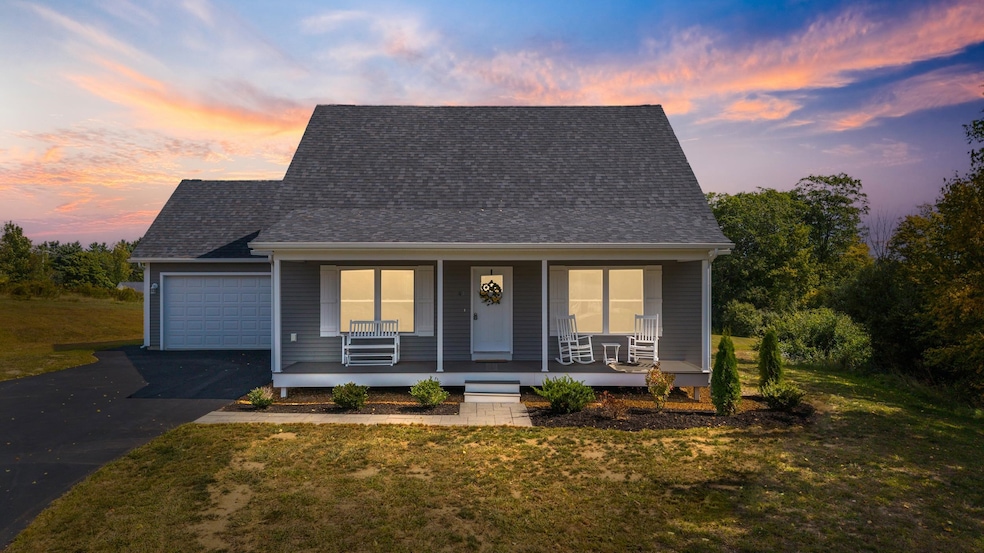
43 Lord View Dr Jaffrey, NH 03452
Estimated payment $4,007/month
Highlights
- 1.5 Acre Lot
- Cape Cod Architecture
- Wood Flooring
- Conant High School Rated 9+
- Deck
- Walk-In Pantry
About This Home
Welcome to 43 Lord View Dr, an ALMOST BRAND-NEW Cape built in 2023 offering modern design, efficient systems, and comfortable living on 1.5 acres in the heart of Jaffrey, NH. With 3 bedrooms, 2.5 bathrooms, and approximately 1,836 sq ft of living space, this home provides a thoughtful layout suited to many needs. The first floor includes a living room that connects easily to the eat-in kitchen with a walk-in pantry, along with a dining room ideal for gatherings. A convenient first-floor primary suite features a full bath with soaking tub and double vanity, while a half-bath and laundry room add everyday functionality. Upstairs, a large central hallway leads to two additional bedrooms filled with natural light and another full bath - one bedroom with its own view of Mt Monadnock, perfect for your home office. The unfinished basement offers plenty of storage or potential for future expansion, while the attached 2-car garage ensures additional space and convenience. The home is equipped with mini-splits for efficient heating and cooling. Jaffrey offers the best of small-town living with access to local shops, restaurants, lakes, and trails, along with the natural beauty of Mount Monadnock and the Monadnock Region. Showings begin after the first Open House - Sat 9/6 @10:00am-12:00pm & Sun 9/7 @ 1:00pm-3:00pm.
Listing Agent
EXP Realty Brokerage Phone: 603-571-8715 License #078126 Listed on: 09/05/2025

Home Details
Home Type
- Single Family
Est. Annual Taxes
- $10,778
Year Built
- Built in 2023
Lot Details
- 1.5 Acre Lot
- Property fronts a private road
- Property is zoned RA1
Parking
- 2 Car Attached Garage
- Driveway
Home Design
- Cape Cod Architecture
- Wood Frame Construction
- Vinyl Siding
Interior Spaces
- Property has 1 Level
- Ceiling Fan
Kitchen
- Walk-In Pantry
- Microwave
- Dishwasher
- Kitchen Island
Flooring
- Wood
- Carpet
- Vinyl Plank
Bedrooms and Bathrooms
- 3 Bedrooms
- En-Suite Bathroom
- Walk-In Closet
- Soaking Tub
Laundry
- Laundry Room
- Laundry on main level
Basement
- Walk-Up Access
- Interior Basement Entry
Schools
- Jaffrey Grade Elementary School
- Jaffrey-Rindge Middle School
- Conant High School
Utilities
- Mini Split Air Conditioners
- Mini Split Heat Pump
- Hot Water Heating System
- Private Water Source
- Drilled Well
- Leach Field
Additional Features
- Accessible Full Bathroom
- Deck
Listing and Financial Details
- Tax Lot 63
- Assessor Parcel Number 237
Map
Home Values in the Area
Average Home Value in this Area
Tax History
| Year | Tax Paid | Tax Assessment Tax Assessment Total Assessment is a certain percentage of the fair market value that is determined by local assessors to be the total taxable value of land and additions on the property. | Land | Improvement |
|---|---|---|---|---|
| 2024 | $10,778 | $328,600 | $56,800 | $271,800 |
| 2023 | $1,711 | $51,300 | $51,300 | $0 |
| 2022 | $1,589 | $51,300 | $51,300 | $0 |
| 2021 | $1,431 | $51,300 | $51,300 | $0 |
| 2020 | $11 | $400 | $400 | $0 |
| 2019 | $10 | $300 | $300 | $0 |
| 2018 | $13 | $400 | $400 | $0 |
| 2017 | $13 | $400 | $400 | $0 |
| 2016 | $13 | $400 | $400 | $0 |
| 2015 | $13 | $400 | $400 | $0 |
| 2014 | $13 | $438 | $438 | $0 |
| 2013 | $13 | $438 | $438 | $0 |
Property History
| Date | Event | Price | Change | Sq Ft Price |
|---|---|---|---|---|
| 09/05/2025 09/05/25 | For Sale | $575,000 | +15.2% | $313 / Sq Ft |
| 03/21/2024 03/21/24 | Sold | $499,000 | 0.0% | $277 / Sq Ft |
| 02/22/2024 02/22/24 | Pending | -- | -- | -- |
| 01/19/2024 01/19/24 | For Sale | $499,000 | 0.0% | $277 / Sq Ft |
| 01/05/2024 01/05/24 | Pending | -- | -- | -- |
| 11/28/2023 11/28/23 | Price Changed | $499,000 | -9.1% | $277 / Sq Ft |
| 10/27/2023 10/27/23 | For Sale | $549,000 | -- | $305 / Sq Ft |
Purchase History
| Date | Type | Sale Price | Title Company |
|---|---|---|---|
| Warranty Deed | $499,000 | None Available | |
| Warranty Deed | $499,000 | None Available |
Mortgage History
| Date | Status | Loan Amount | Loan Type |
|---|---|---|---|
| Open | $407,000 | Stand Alone Refi Refinance Of Original Loan | |
| Closed | $399,200 | Purchase Money Mortgage |
Similar Homes in Jaffrey, NH
Source: PrimeMLS
MLS Number: 5059896
APN: JAFF-000237-000063
- 142 Main St
- 50 Webster St Unit 1
- 369 Union St Unit 3
- 106 Grove St Unit 2A
- 31 Summer St Unit 5
- 1281 Main St
- 36 Venable Rd
- 22 Mill St
- 19 Central Square Unit B
- 33 Central Square
- 300 Greenfield Rd
- 204 Glenallen St Unit 2
- 39 Pond St Unit 3
- 222 Front St Unit 3rd Floor
- 175 Monadnock Hwy
- 244 Old Homestead Hwy
- 1 Valley Creek Ln Unit 5
- 24 Monadnock Hwy
- 173 Winchendon Rd
- 710 Main St Unit 15






