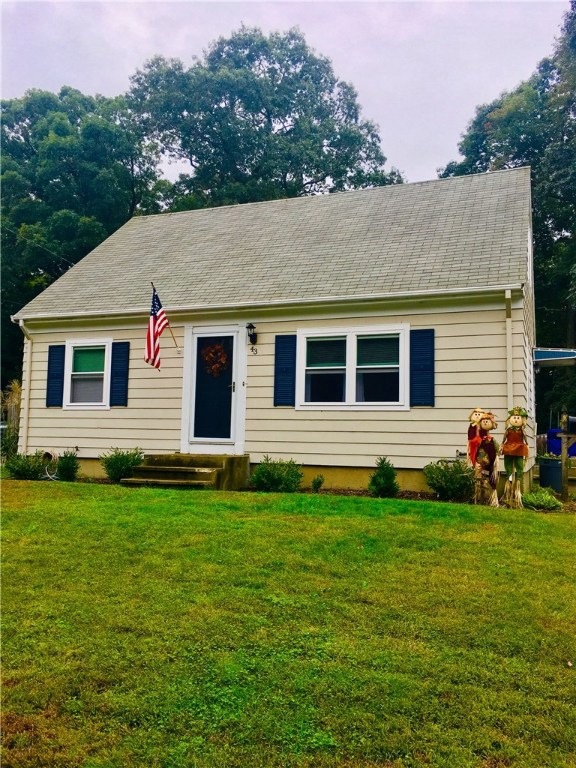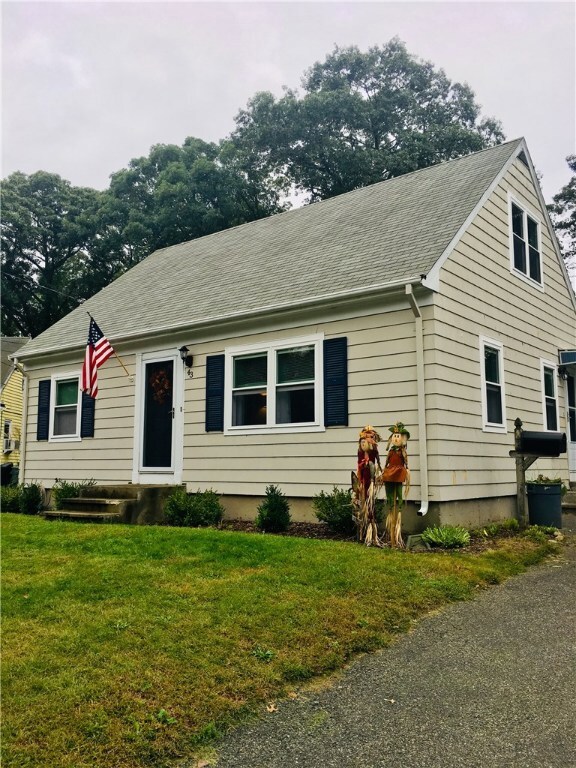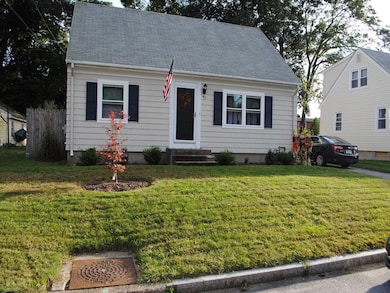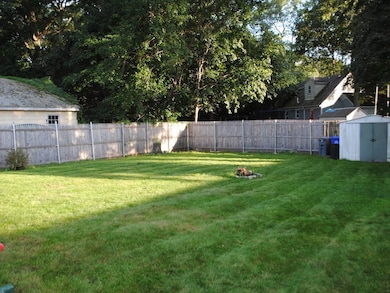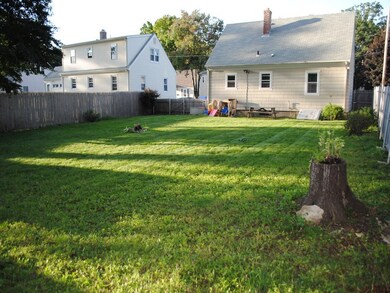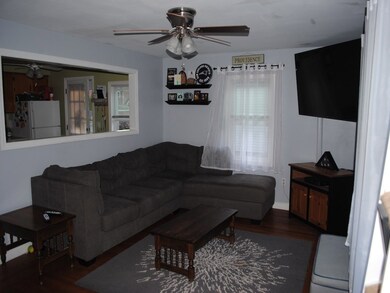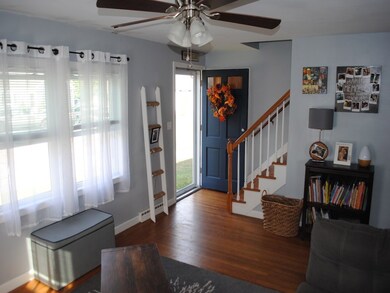
43 Lottie Dr Riverside, RI 02915
Riverside NeighborhoodEstimated Value: $323,000 - $421,000
Highlights
- Marina
- Cape Cod Architecture
- Tennis Courts
- Golf Course Community
- Wood Flooring
- Thermal Windows
About This Home
As of November 2018LARGE FAMILIES TAKE NOTICE!! THIS 3/4 BEDROOM CAPE IS LOCATED IN A SWEET NEIGHBORHOOD IN RIVERSIDE. THIS FENCED IN HOME SITS AT THE END OF A CUL DE SAC. UPDATES INCLUDE OPEN KITCHEN/LIVING ROOM, NEW WINDOWS AND STORM DOORS , ELECTRIC UPDATED 3 YEARS AGO, UPDATED FURNACE AND HOT WATER TANK. HARDWOOD FLOORS THROUGHOUT. GREAT HOME TO RAISE YOUR CHILDREN. DON'T MISS OUT ON THE OPPORTUNITY TO OWN THIS HOME CALL TODAY FOR APPOINTMENT!
Last Agent to Sell the Property
Weichert REALTORS Tirrell Real License #RES.0022598 Listed on: 10/01/2018

Last Buyer's Agent
Rosamaria Pereira
Weichert Realtors Tirrell Real
Home Details
Home Type
- Single Family
Est. Annual Taxes
- $3,590
Year Built
- Built in 1960
Lot Details
- 6,317 Sq Ft Lot
- Property is zoned R3
Home Design
- Cape Cod Architecture
- Wood Siding
- Shingle Siding
- Concrete Perimeter Foundation
- Plaster
Interior Spaces
- 1,152 Sq Ft Home
- 2-Story Property
- Thermal Windows
- Unfinished Basement
- Basement Fills Entire Space Under The House
Flooring
- Wood
- Ceramic Tile
- Vinyl
Bedrooms and Bathrooms
- 4 Bedrooms
- 1 Full Bathroom
- Bathtub with Shower
Parking
- 3 Parking Spaces
- No Garage
Location
- Property near a hospital
Utilities
- No Cooling
- Forced Air Heating System
- Heating System Uses Gas
- 100 Amp Service
- Gas Water Heater
- Cable TV Available
Listing and Financial Details
- Legal Lot and Block 037 / 08
- Assessor Parcel Number 43LOTTIEDREPRO
Community Details
Overview
- Riverside , Waddington Subdivision
Amenities
- Shops
- Public Transportation
Recreation
- Marina
- Golf Course Community
- Tennis Courts
- Recreation Facilities
Ownership History
Purchase Details
Home Financials for this Owner
Home Financials are based on the most recent Mortgage that was taken out on this home.Purchase Details
Home Financials for this Owner
Home Financials are based on the most recent Mortgage that was taken out on this home.Similar Homes in Riverside, RI
Home Values in the Area
Average Home Value in this Area
Purchase History
| Date | Buyer | Sale Price | Title Company |
|---|---|---|---|
| Gray Merily J | $229,900 | -- | |
| Miclette Russell | $169,000 | -- | |
| Gray Merily J | $229,900 | -- | |
| Miclette Russell | $169,000 | -- |
Mortgage History
| Date | Status | Borrower | Loan Amount |
|---|---|---|---|
| Open | Gray Merily J | $218,400 | |
| Closed | Miclette Russell | $218,400 | |
| Previous Owner | Miclette Russell | $169,000 |
Property History
| Date | Event | Price | Change | Sq Ft Price |
|---|---|---|---|---|
| 11/27/2018 11/27/18 | Sold | $229,900 | 0.0% | $200 / Sq Ft |
| 10/28/2018 10/28/18 | Pending | -- | -- | -- |
| 10/01/2018 10/01/18 | For Sale | $229,900 | +36.0% | $200 / Sq Ft |
| 11/30/2015 11/30/15 | Sold | $169,000 | -0.5% | $147 / Sq Ft |
| 10/31/2015 10/31/15 | Pending | -- | -- | -- |
| 10/05/2015 10/05/15 | For Sale | $169,900 | -- | $147 / Sq Ft |
Tax History Compared to Growth
Tax History
| Year | Tax Paid | Tax Assessment Tax Assessment Total Assessment is a certain percentage of the fair market value that is determined by local assessors to be the total taxable value of land and additions on the property. | Land | Improvement |
|---|---|---|---|---|
| 2024 | $4,377 | $285,500 | $103,000 | $182,500 |
| 2023 | $4,214 | $285,500 | $103,000 | $182,500 |
| 2022 | $4,024 | $184,100 | $55,700 | $128,400 |
| 2021 | $3,958 | $184,100 | $55,700 | $128,400 |
| 2020 | $3,791 | $184,100 | $55,700 | $128,400 |
| 2019 | $3,686 | $184,100 | $55,700 | $128,400 |
| 2018 | $3,590 | $156,900 | $54,100 | $102,800 |
| 2017 | $3,510 | $156,900 | $54,100 | $102,800 |
| 2016 | $3,493 | $156,900 | $54,100 | $102,800 |
| 2015 | $3,431 | $149,500 | $50,200 | $99,300 |
| 2014 | $3,431 | $149,500 | $50,200 | $99,300 |
Agents Affiliated with this Home
-
Rosamaria Pereira

Seller's Agent in 2018
Rosamaria Pereira
Weichert REALTORS Tirrell Real
(401) 258-0769
22 in this area
55 Total Sales
-
Lawrence McNulty
L
Seller's Agent in 2015
Lawrence McNulty
Weichert REALTORS Tirrell Real
(401) 742-9222
7 in this area
24 Total Sales
Map
Source: State-Wide MLS
MLS Number: 1205806
APN: EPRO-000411-000008-000037
- 31 Forbes St
- 70 Somerset Ave
- 35 Arnold St
- 64 Dyer Ave
- 139 Dorr Ave
- 33 Catalpa Ave
- 150 Allen Ave
- 65 Thurston St
- 29 Hoppin Ave
- 15 Willett Ave
- 62 Fenner Ave
- 670 Willett Ave
- 23 Bullocks Point Ave Unit 2/4C
- 45 Bullocks Point Ave Unit 1/7B
- 33 Bullocks Point Ave Unit 5B&5C
- 50 Washington Ave
- 75 Rounds Ave
- 27 Monroe Ave Unit 31
- 19 Jackson Ave
- 26 Yale Ave
