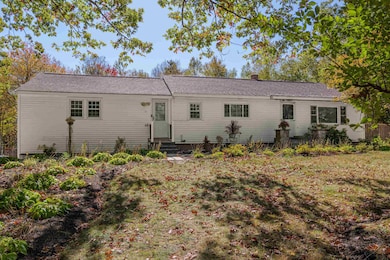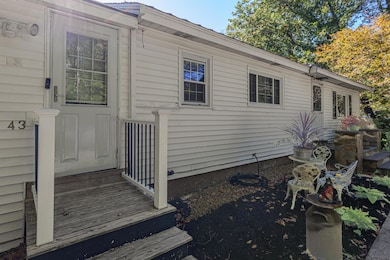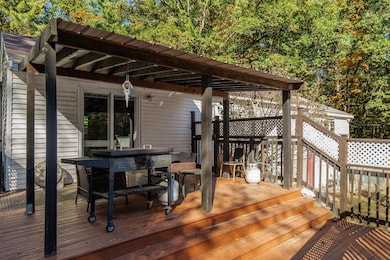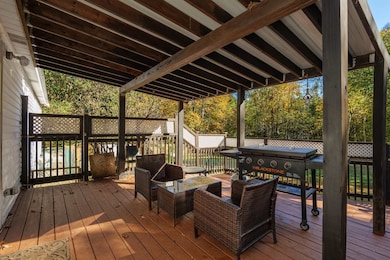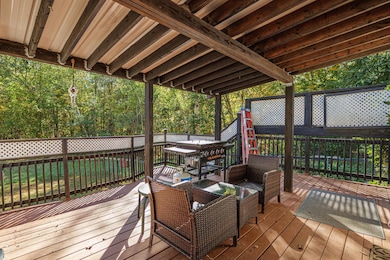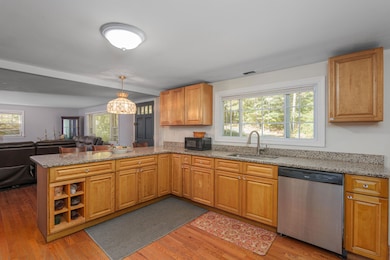43 Maple Ave Newton, NH 03858
Estimated payment $3,430/month
Highlights
- Hot Property
- Corner Lot
- Accessible Full Bathroom
- Wood Flooring
- 2 Car Direct Access Garage
- Dining Room
About This Home
**Charming 3-Bedroom Home on Expansive 1-Acre Lot!** Discover your dream home in this spacious 7-room residence nestled on a generous fenced in corner lot. This property boasts three comfortable bedrooms and two well-appointed bathrooms, perfect for families or those seeking extra space. Step into the heart of the home, featuring a large kitchen equipped with stainless steel appliances and a convenient breakfast bar—ideal for casual dining or entertaining guests. The inviting living room flows seamlessly into the dining area, where sliding doors open to a covered deck, perfect for enjoying your morning coffee or hosting summer barbecues. Enjoy the warmth of hardwood floors throughout, adding a touch of elegance to every room. The large, partially finished basement offers endless possibilities—create your dream media room, a recreational space, or additional living areas to suit your needs. Situated in a serene rural setting, this property provides privacy and tranquility while being just minutes away from shopping, restaurants, and major highways. Don’t miss the opportunity to make this beautiful home yours!
Home Details
Home Type
- Single Family
Est. Annual Taxes
- $7,652
Year Built
- Built in 1971
Lot Details
- 1 Acre Lot
- Property fronts a private road
- Corner Lot
- Level Lot
- Property is zoned RES-A
Parking
- 2 Car Direct Access Garage
- Automatic Garage Door Opener
- Driveway
- Off-Street Parking
- 1 to 5 Parking Spaces
Home Design
- Concrete Foundation
- Vinyl Siding
Interior Spaces
- Property has 1 Level
- Dining Room
- Basement
- Interior Basement Entry
Kitchen
- Microwave
- Dishwasher
Flooring
- Wood
- Vinyl
Bedrooms and Bathrooms
- 3 Bedrooms
- 2 Full Bathrooms
Accessible Home Design
- Accessible Full Bathroom
Utilities
- Hot Water Heating System
- Private Water Source
Listing and Financial Details
- Legal Lot and Block 000004 / 000003
- Assessor Parcel Number 000009
Map
Home Values in the Area
Average Home Value in this Area
Tax History
| Year | Tax Paid | Tax Assessment Tax Assessment Total Assessment is a certain percentage of the fair market value that is determined by local assessors to be the total taxable value of land and additions on the property. | Land | Improvement |
|---|---|---|---|---|
| 2024 | $7,540 | $297,200 | $119,200 | $178,000 |
| 2023 | $7,314 | $297,200 | $119,200 | $178,000 |
| 2022 | $6,684 | $297,200 | $119,200 | $178,000 |
| 2021 | $6,211 | $297,200 | $119,200 | $178,000 |
| 2020 | $6,211 | $297,200 | $119,200 | $178,000 |
| 2019 | $5,954 | $225,700 | $84,200 | $141,500 |
| 2018 | $5,773 | $225,700 | $84,200 | $141,500 |
| 2017 | $12,612 | $225,700 | $84,200 | $141,500 |
| 2016 | $5,904 | $225,700 | $84,200 | $141,500 |
| 2015 | $5,907 | $225,700 | $84,200 | $141,500 |
| 2014 | $6,329 | $244,000 | $92,600 | $151,400 |
| 2013 | $6,173 | $244,000 | $92,600 | $151,400 |
Property History
| Date | Event | Price | List to Sale | Price per Sq Ft |
|---|---|---|---|---|
| 10/15/2025 10/15/25 | For Sale | $529,900 | -- | $271 / Sq Ft |
Purchase History
| Date | Type | Sale Price | Title Company |
|---|---|---|---|
| Quit Claim Deed | -- | None Available | |
| Warranty Deed | -- | -- | |
| Warranty Deed | $173,000 | -- | |
| Warranty Deed | $125,900 | -- |
Mortgage History
| Date | Status | Loan Amount | Loan Type |
|---|---|---|---|
| Previous Owner | $211,250 | Adjustable Rate Mortgage/ARM | |
| Previous Owner | $100,000 | Unknown | |
| Previous Owner | $155,700 | No Value Available | |
| Previous Owner | $100,720 | No Value Available |
Source: PrimeMLS
MLS Number: 5065833
APN: NWTO-000009-000004-000003
- 157 Chase Rd
- 20 Ordway Ln
- 21 Mason Ct Unit 21
- 18 Mason Ct Unit 18
- 100 Whitehall Rd
- 1 Regency Village Way
- 1 Regency Village Way Unit 316
- 2 Regency Village Way Unit 208
- 83.5 Market St Unit 83.5
- 41 High St Unit 6
- 177 Main St Unit A
- 10 Fruit Place Unit 3
- 13 Aubin St
- 13 Aubin St
- 1 Cedar Ct Unit 3
- 36 Haverhill Rd
- 104 Elm St Unit 104 Elm St. Unit A
- 107.5 Elm St
- 112 Elm St
- 112 Elm St

