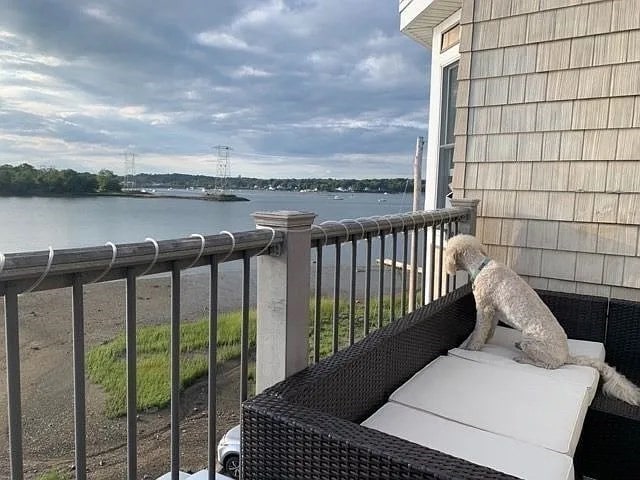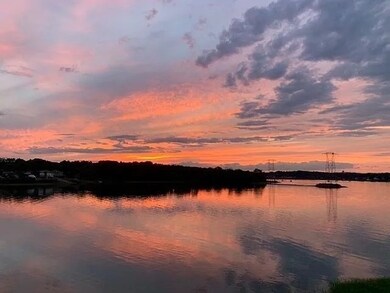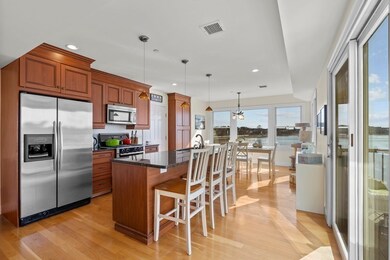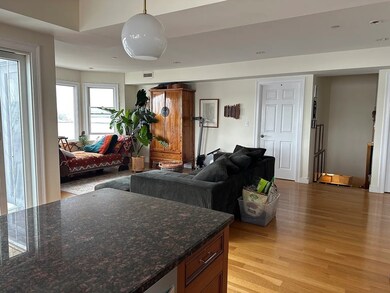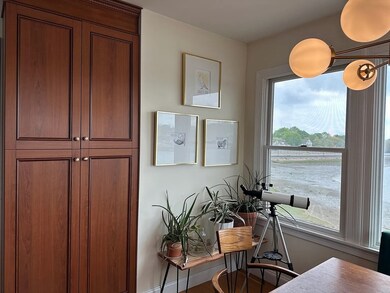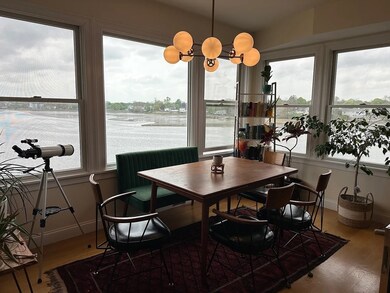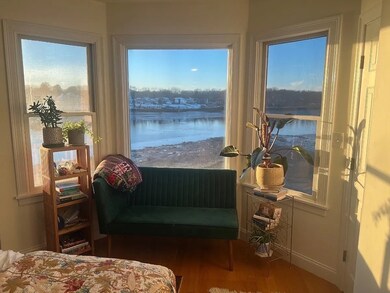
43 March St Unit 4 Salem, MA 01970
Bridge Street NeighborhoodHighlights
- Community Stables
- Waterfront
- Deck
- Medical Services
- Open Floorplan
- 2-minute walk to Charles R. Curtis Memorial Park
About This Home
Top-floor condo with stunning water views on three sides! This beautifully updated unit features a modern kitchen with granite countertops, gas cooking, and seating for six. Enjoy high ceilings, an open concept living area with gas fireplace, balcony access, and tons of natural light. This top floor living includes a spacious primary suite with renovated bath and walk-in closet, a second bedroom of a good size with queen bed and dresser, along with a third bedroom that has been utilized as a flexible office/guest room with a day bed and desk. This room has spiral staircase down to storage and rear exit. Extras include in-unit laundry, ample storage, off-street parking, kayaks, and deck furniture. Pets considered with approval. Professionally managed. Credit check and reference required.
Condo Details
Home Type
- Condominium
Est. Annual Taxes
- $6,810
Year Built
- Built in 1890
Lot Details
- Waterfront
- Near Conservation Area
Parking
- 1 Car Parking Space
Interior Spaces
- 1,401 Sq Ft Home
- Open Floorplan
- Decorative Lighting
- Bay Window
- Sliding Doors
- Living Room with Fireplace
- Wood Flooring
Kitchen
- Oven
- Microwave
- Freezer
- Dishwasher
- Stainless Steel Appliances
- Kitchen Island
- Solid Surface Countertops
Bedrooms and Bathrooms
- 3 Bedrooms
- Primary bedroom located on third floor
- Walk-In Closet
- 2 Full Bathrooms
- Dual Vanity Sinks in Primary Bathroom
- Bathtub with Shower
Laundry
- Laundry on upper level
- Laundry in Bathroom
- Washer and Electric Dryer Hookup
Outdoor Features
- Balcony
- Deck
- Rain Gutters
Location
- Property is near public transit
- Property is near schools
Utilities
- Cooling Available
- Heating System Uses Natural Gas
- Internet Available
Listing and Financial Details
- Security Deposit $4,000
- Property Available on 6/1/25
- Rent includes water, sewer, trash collection, recreational facilities, gardener, extra storage, beach rights
- Assessor Parcel Number SALEM36L0220S804,4691774
Community Details
Overview
- Property has a Home Owners Association
Amenities
- Medical Services
- Common Area
- Shops
Recreation
- Park
- Community Stables
- Jogging Path
Pet Policy
- Pets Allowed
Map
About the Listing Agent

I'm an expert real estate agent with Lamacchia Realty, Inc. in Woburn, MA and the nearby area, providing home-buyers and sellers with professional, responsive and attentive real estate services. Want an agent who'll really listen to what you want in a home? Need an agent who knows how to effectively market your home so it sells? Give me a call! I'm eager to help and would love to talk to you.
Kelly's Other Listings
Source: MLS Property Information Network (MLS PIN)
MLS Number: 73376437
APN: SALE-000036-000000-000220-000804-000804
- 12 Rice St Unit 2
- 8 Rice St
- 10 Dearborn Ln
- 20 Planters St
- 4 Felt St
- 2 Warner St
- 4 Lemon Street Ct
- 7 Winter St Unit 2
- 4 Pleasant Street Ave Unit 4
- 34 Pleasant St Unit 1
- 20 Andrew St
- 18 Franklin St Unit 302
- 18 Franklin St Unit PH-11
- 18 Franklin St Unit 303
- 18 Franklin St Unit 201
- 26 Winter St
- 15-17 Harris St Unit 1
- 23 Settlers Way Unit 23
- 52 Forrester St Unit 2
- 52 Forrester St Unit 1
