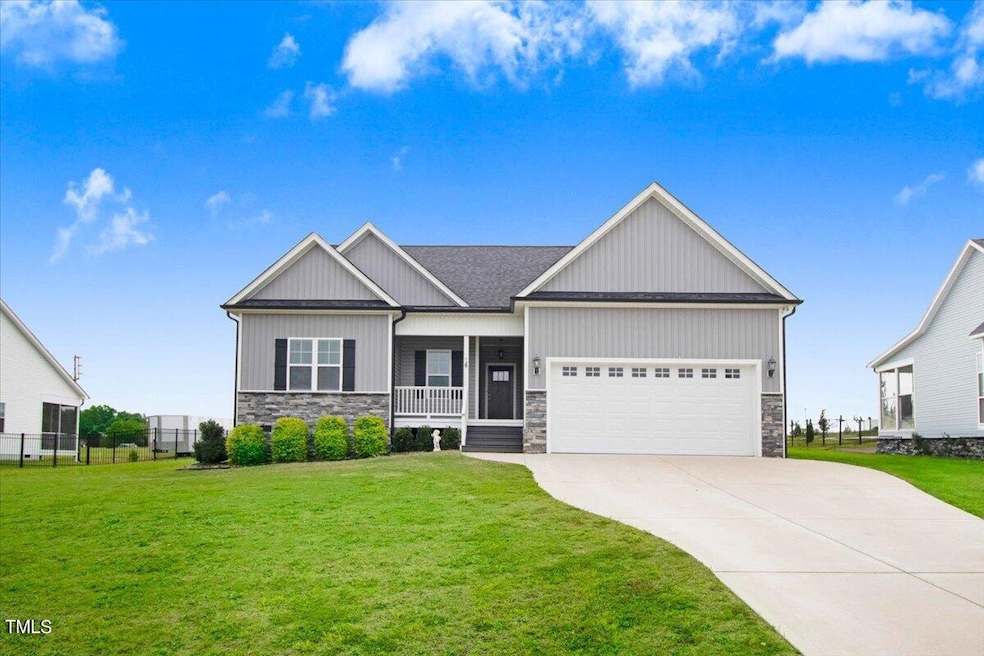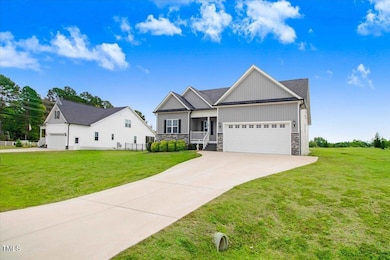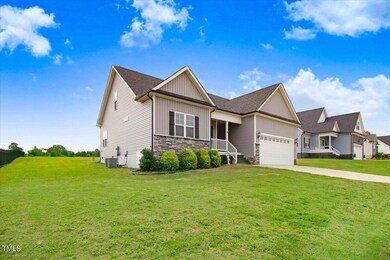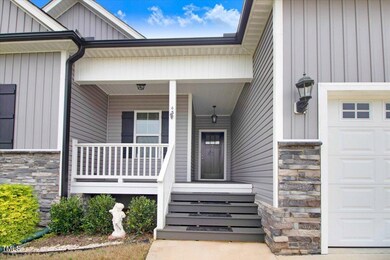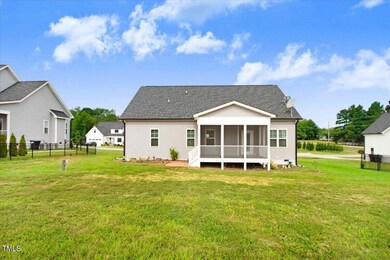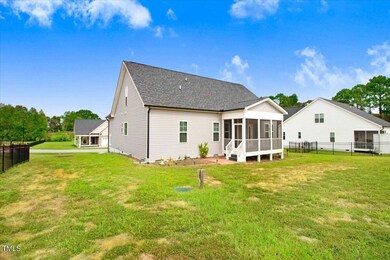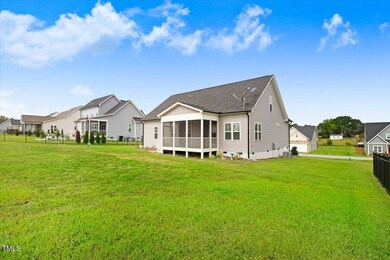
43 McPoole Ln Archer Lodge, NC 27527
Highlights
- Main Floor Primary Bedroom
- No HOA
- Brick or Stone Mason
- River Dell Elementary School Rated A-
- 2 Car Attached Garage
- Cooling Available
About This Home
As of March 2025Back on the market. Buyer's financing fell through. Location, location, no HOA nestled on a cul-de-sac. Only minutes to Flowers Crossroads and your new home. Welcome to 43 McPoole Lane in Archer Lodge.This custom 3-bedroom, 3 bathroom home with a 2 car garage features a half acre lot. You'll enjoy this charming rocking chair front porch. First floor features a family room with gas log fire place, eat- in- kitchen with granite counter tops, laundry room. All 3 bedrooms and 2 full baths are on the first floor. Primary bedroom ensuite with shower and separate tub, walk in closet, and dual vanities. Upstairs features a finished rec room with full bathroom and large unfinished attic, which could be finished or used as extra storage. Great place to entertain guest on your screened in porch. Perfect for the nature lover.
Last Agent to Sell the Property
Aimee Anderson & Associates License #281310 Listed on: 01/14/2025

Home Details
Home Type
- Single Family
Est. Annual Taxes
- $2,610
Year Built
- Built in 2021
Lot Details
- 0.5 Acre Lot
Parking
- 2 Car Attached Garage
Home Design
- Brick or Stone Mason
- Brick Foundation
- Asphalt Roof
- Vinyl Siding
- Stone
Interior Spaces
- 1,911 Sq Ft Home
- 2-Story Property
- Gas Log Fireplace
- Basement
- Crawl Space
Flooring
- Carpet
- Luxury Vinyl Tile
Bedrooms and Bathrooms
- 3 Bedrooms
- Primary Bedroom on Main
- 3 Full Bathrooms
Schools
- River Dell Elementary School
- Archer Lodge Middle School
- Corinth Holder High School
Utilities
- Cooling Available
- Heat Pump System
- Septic Tank
Community Details
- No Home Owners Association
- Built by crosswind custom.
- Bittle Creek Subdivision
Listing and Financial Details
- Assessor Parcel Number 16Ko40070
Ownership History
Purchase Details
Home Financials for this Owner
Home Financials are based on the most recent Mortgage that was taken out on this home.Purchase Details
Purchase Details
Home Financials for this Owner
Home Financials are based on the most recent Mortgage that was taken out on this home.Purchase Details
Home Financials for this Owner
Home Financials are based on the most recent Mortgage that was taken out on this home.Similar Homes in the area
Home Values in the Area
Average Home Value in this Area
Purchase History
| Date | Type | Sale Price | Title Company |
|---|---|---|---|
| Warranty Deed | $395,000 | None Listed On Document | |
| Quit Claim Deed | -- | Quinn Nicole L | |
| Warranty Deed | $370,000 | None Available | |
| Warranty Deed | $212,000 | None Available |
Mortgage History
| Date | Status | Loan Amount | Loan Type |
|---|---|---|---|
| Open | $265,000 | New Conventional | |
| Previous Owner | $100,001 | New Conventional | |
| Previous Owner | $236,000 | Construction | |
| Previous Owner | $159,000 | Future Advance Clause Open End Mortgage |
Property History
| Date | Event | Price | Change | Sq Ft Price |
|---|---|---|---|---|
| 03/13/2025 03/13/25 | Sold | $395,000 | -3.2% | $207 / Sq Ft |
| 02/10/2025 02/10/25 | Pending | -- | -- | -- |
| 02/06/2025 02/06/25 | Price Changed | $408,000 | -1.7% | $214 / Sq Ft |
| 01/14/2025 01/14/25 | For Sale | $415,000 | +12.2% | $217 / Sq Ft |
| 12/14/2023 12/14/23 | Off Market | $369,900 | -- | -- |
| 01/14/2022 01/14/22 | Sold | $369,900 | 0.0% | $193 / Sq Ft |
| 12/05/2021 12/05/21 | Pending | -- | -- | -- |
| 12/01/2021 12/01/21 | For Sale | $369,900 | -- | $193 / Sq Ft |
Tax History Compared to Growth
Tax History
| Year | Tax Paid | Tax Assessment Tax Assessment Total Assessment is a certain percentage of the fair market value that is determined by local assessors to be the total taxable value of land and additions on the property. | Land | Improvement |
|---|---|---|---|---|
| 2024 | $2,610 | $263,640 | $60,000 | $203,640 |
| 2023 | $2,610 | $263,640 | $60,000 | $203,640 |
| 2022 | $2,636 | $263,640 | $60,000 | $203,640 |
| 2021 | $570 | $60,000 | $60,000 | $0 |
Agents Affiliated with this Home
-
J
Seller's Agent in 2025
Justin Beers
Aimee Anderson & Associates
(919) 634-2019
5 in this area
49 Total Sales
-

Buyer's Agent in 2025
Eric Morton
Morton Bradbury Real Estate Group
(919) 964-0474
6 in this area
346 Total Sales
-
C
Buyer's Agent in 2025
Chris Morton
Howard Perry & Walston Realtor
-

Buyer Co-Listing Agent in 2025
Alexis Dial
Morton Bradbury Real Estate Group
(919) 671-7108
1 in this area
11 Total Sales
-
R
Seller's Agent in 2022
Runa Cooper
Hometowne Realty Garner
-

Seller Co-Listing Agent in 2022
Tracy Haas
Hometowne Realty Garner
(919) 987-4503
10 in this area
75 Total Sales
Map
Source: Doorify MLS
MLS Number: 10070722
APN: 16K04007O
- 35 Wheatfield Ln
- 219 Albereto Dr
- 81 Albereto Dr
- 641 Bent Willow Dr Unit 128
- 651 Bent Willow Dr Unit 129
- 111 Silver Moon Ln Unit 121
- 74 Silver Moon Ln
- 73 Richmond Dr
- 27 Silver Moon Ln
- 92 Summer Mist Ln Unit 164p
- 260 Curling Creek Dr Unit 235p
- 130 Summer Mist Ln Unit 160
- 140 Summer Mist Ln Unit 159p
- 143 Summer Mist Ln Unit 143
- 207 Curling Creek Dr Unit 300p
- 197 Curling Creek Dr Unit 299p
- 478 Curling Creek Dr
- 187 Curling Creek Dr Unit 298p
- 62 Cedar Grove Ct
- 146 Bent Willow Dr
