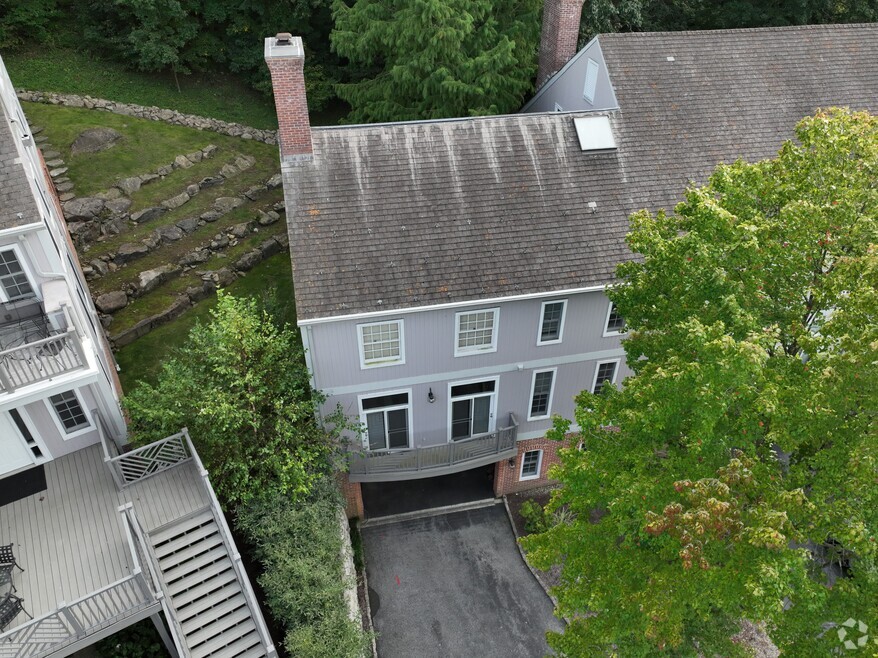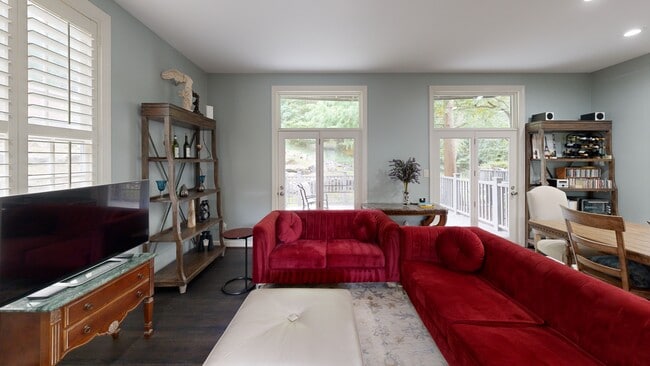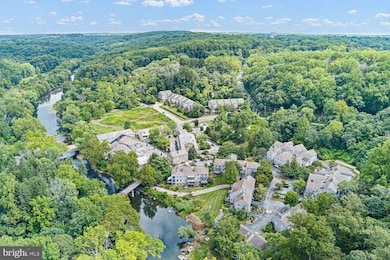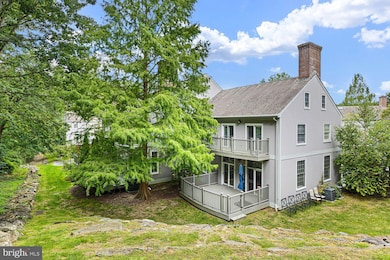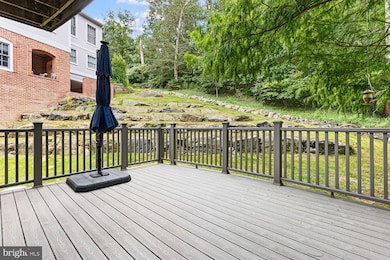
43 Millstone Ln Unit 43 Rockland, DE 19732
Fairfax NeighborhoodEstimated payment $4,742/month
Highlights
- 24-Hour Security
- Gated Community
- Deck
- Brandywine High School Rated 9+
- View of Trees or Woods
- Contemporary Architecture
About This Home
Welcome to this exquisite 3-bedroom, 3-bathroom end-unit townhome, ideally situated just steps from the peaceful banks of the Brandywine River. Spanning three thoughtfully designed levels, this home offers a perfect balance of comfort, style, and flexibility. Upon entering, you're greeted by a welcoming foyer that leads to a spacious and adaptable first-floor room—ideal for use as a bedroom, home office, gym, or den—complete with generous closet space. The second floor impresses with an open-concept layout, enhanced by abundant natural light pouring through expansive windows that frame picturesque views of a private, terraced hillside. The great room serves as the heart of the home, featuring a cozy corner fireplace and gleaming hardwood floors that extend throughout the main living space. Step out onto the oversized deck, perfect for entertaining or enjoying a quiet meal outdoors. Just off the great room, a charming sitting area offers an accent wall with a cleverly concealed storage closet and access to a private balcony for additional outdoor relaxation. For any culinary enthusiast, the custom gourmet kitchen is a standout, equipped with premium stainless steel appliances, including a Sub-Zero refrigerator and KitchenAid double ovens, all topped with sleek quartz countertops. A full bathroom on this level adds convenience for guests. Upstairs, the serene primary suite overlooks peaceful wooded views and boasts its own private balcony and ample closet space. The spa-inspired en-suite bathroom features a spacious vanity, combining both elegance and functionality. Additional highlights include a two-car garage and easy access to scenic walking trails, shopping, entertainment, regional rail, and the cities of Philadelphia and Wilmington. This exceptional home offers a rare blend of refined living and natural beauty. Do not miss the opportunity to make this Private Exclusive home yours!
Townhouse Details
Home Type
- Townhome
Est. Annual Taxes
- $7,364
Year Built
- Built in 1988
Lot Details
- Open Space
- Landscaped
- Planted Vegetation
- Corner Lot
- Wooded Lot
- Backs to Trees or Woods
- Back Yard
- Property is in excellent condition
HOA Fees
- $843 Monthly HOA Fees
Parking
- 2 Car Direct Access Garage
- 4 Driveway Spaces
- Front Facing Garage
Home Design
- Semi-Detached or Twin Home
- Contemporary Architecture
- Traditional Architecture
- Brick Exterior Construction
- Block Foundation
- Pitched Roof
- Wood Siding
Interior Spaces
- 3,000 Sq Ft Home
- Property has 3 Levels
- 1 Fireplace
- Living Room
- Views of Woods
- Instant Hot Water
- Laundry on upper level
Flooring
- Wood
- Tile or Brick
- Ceramic Tile
Bedrooms and Bathrooms
Outdoor Features
- Balcony
- Deck
Schools
- Brandywine High School
Utilities
- Forced Air Heating and Cooling System
Listing and Financial Details
- Assessor Parcel Number 06-087.00-016.C.0043
Community Details
Overview
- Association fees include common area maintenance, exterior building maintenance, lawn maintenance, management, road maintenance, security gate
- Terraces Condominium Condos
- Rockland Mills Subdivision
Amenities
- Common Area
Pet Policy
- Pets Allowed
Security
- 24-Hour Security
- Gated Community
3D Interior and Exterior Tours
Floorplans
Map
Home Values in the Area
Average Home Value in this Area
Property History
| Date | Event | Price | List to Sale | Price per Sq Ft | Prior Sale |
|---|---|---|---|---|---|
| 11/01/2025 11/01/25 | Price Changed | $624,000 | -2.3% | $208 / Sq Ft | |
| 09/12/2025 09/12/25 | For Sale | $639,000 | +26.5% | $213 / Sq Ft | |
| 03/18/2022 03/18/22 | Sold | $505,000 | +4.1% | $168 / Sq Ft | View Prior Sale |
| 01/13/2022 01/13/22 | For Sale | $485,000 | +22.0% | $162 / Sq Ft | |
| 11/30/2020 11/30/20 | Sold | $397,500 | -13.6% | $133 / Sq Ft | View Prior Sale |
| 11/04/2020 11/04/20 | Price Changed | $460,000 | 0.0% | $153 / Sq Ft | |
| 09/08/2020 09/08/20 | Pending | -- | -- | -- | |
| 09/02/2020 09/02/20 | Price Changed | $460,000 | +7.0% | $153 / Sq Ft | |
| 06/18/2020 06/18/20 | Price Changed | $430,000 | -4.4% | $143 / Sq Ft | |
| 01/29/2020 01/29/20 | Price Changed | $450,000 | 0.0% | $150 / Sq Ft | |
| 01/29/2020 01/29/20 | For Sale | $450,000 | +13.2% | $150 / Sq Ft | |
| 12/17/2019 12/17/19 | Off Market | $397,500 | -- | -- | |
| 07/18/2019 07/18/19 | Price Changed | $469,900 | -4.1% | $157 / Sq Ft | |
| 04/04/2019 04/04/19 | Price Changed | $489,900 | -2.0% | $163 / Sq Ft | |
| 02/01/2019 02/01/19 | For Sale | $499,900 | -- | $167 / Sq Ft |
About the Listing Agent

Having lived in Greater Philadelphia for over 30 years, Deborah Sweeney is an expert when it comes to understanding the Delaware, Pennsylvania, and Philadelphia-specific markets. Deborah has a degree in Masters in School Administration from Villanova University and has worked as a school administrator, but her true passion lies in helping everyone find their place in the world as a full-time real estate professional.
Whether buying or selling, Deborah’s patience, compassion, and
Deborah 'Deb''s Other Listings
Source: Bright MLS
MLS Number: DENC2089254
APN: 06-087.00-016-C0043
- 16 S Rockland Falls Rd
- 15 Summit Ln
- 3 Krygier Ln
- 5 Krygier Ln
- 7 Krygier Ln
- 331 Spalding Rd
- 501 Montchanin Rd
- 1515 Rockland Rd Unit 203
- 1517 Rockland Rd Unit 103
- 1517 Rockland Rd Unit 301
- 1228 Coulee Way Unit 13
- 1108 Invermere Rd
- 1106 Invermere Way
- 1111 Invermere Rd
- 3924 Thompsons Bridge Rd
- 1105 Invermere Rd
- 3934 Thompsons Bridge Rd
- 1115 Invermere Rd
- 7 Median Dr
- 0 Concord Mall Unit DENC2076028
- 327 Walden Rd
- 200 Brandywine Blvd Unit C3
- 3575 Silverside Rd
- 235 Prospect Dr
- 118 Bancroft Mills Rd Unit 10
- 418 Goodley Rd
- 236 Duncan Ave
- 220 Presidential Dr
- 200 Mill Rd
- 400-402 Foulk Rd
- 2432 W 19th St
- 2300 W 17th St Unit 6
- 504 Sharpley Ln
- 1812 Delaware Ave Unit 2
- 2301 Pennsylvania Ave Unit C
- 22 Center Meeting Rd Unit B
- 1823 W 16th St Unit 2
- 1717 Delaware Ave Unit 3
- 2000 Pennsylvania Ave
- 1610 W 16th St

