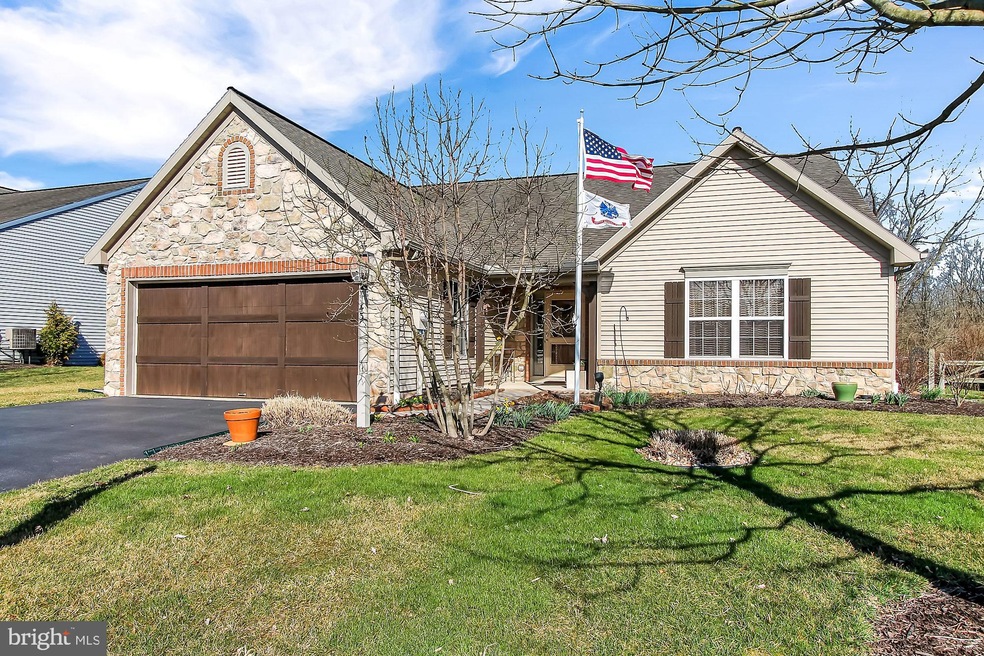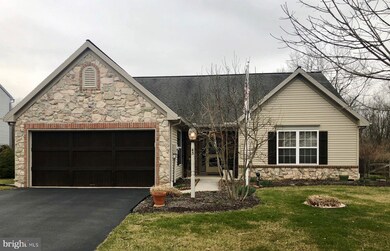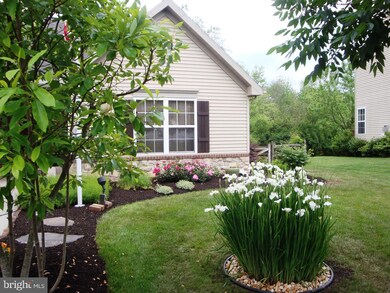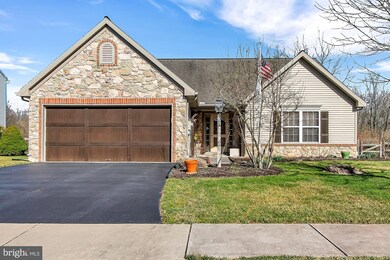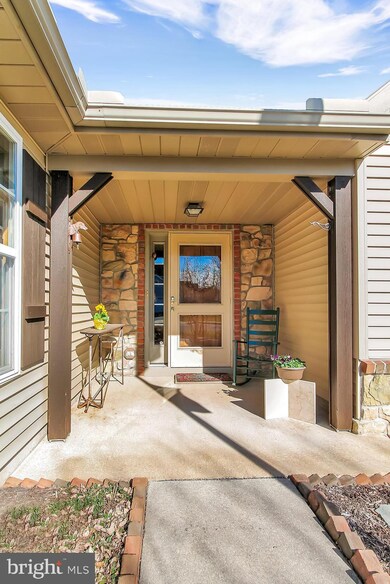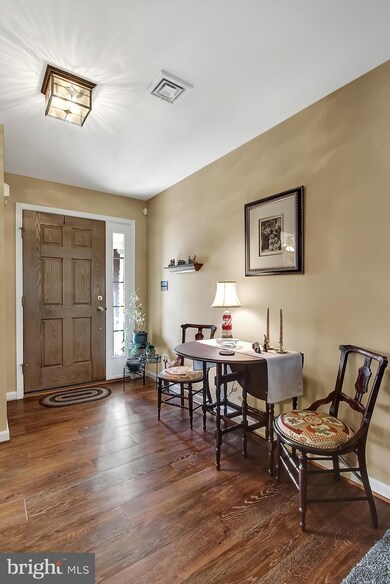
43 Misty Meadows Reinholds, PA 17569
Estimated Value: $400,000 - $410,931
Highlights
- Eat-In Gourmet Kitchen
- Open Floorplan
- Property is near a park
- View of Trees or Woods
- Contemporary Architecture
- Backs to Trees or Woods
About This Home
As of July 2020A "like new" 3 bedroom 2 full bath home backing up to a Nature Conservatory, This 1-floor living home has been meticulously maintained by the original owners. Custom built by Garman Buiders, the home features gas heat, newer appliances, surround sound, security system, and an backup emergency generator for when the "lights go out." 43 Misty Meadows is in the Cocalico School District and is convenient to Lancaster & Reading via 222 and both Harrisburg and Philadelphia via the PA Turnpike.The living room features a vaulted ceiling, gas fireplace and natural light. The open concept kitchen features, a gas stove and newer appliances. The cozy deck overlooks a private nature conservancy. Both a public swimming pool and play area , as well as a recreational gym are within a short walk. This is a maintenance free home, has all the bells and whistles and is available for immediate occupancy.
Home Details
Home Type
- Single Family
Est. Annual Taxes
- $4,713
Year Built
- Built in 2004
Lot Details
- 0.25 Acre Lot
- Lot Dimensions are 100 x 78 x 102 x 66
- Northwest Facing Home
- Wood Fence
- Landscaped
- Backs to Trees or Woods
- Back and Front Yard
- Property is in very good condition
Parking
- 2 Car Direct Access Garage
- 2 Open Parking Spaces
- Parking Storage or Cabinetry
- Front Facing Garage
- Garage Door Opener
- Driveway
- On-Street Parking
Property Views
- Woods
- Park or Greenbelt
Home Design
- Contemporary Architecture
- Rambler Architecture
- Slab Foundation
- Frame Construction
- Pitched Roof
- Asbestos Shingle Roof
- Vinyl Siding
Interior Spaces
- 1,669 Sq Ft Home
- Property has 1 Level
- Open Floorplan
- Beamed Ceilings
- Ceiling height of 9 feet or more
- Recessed Lighting
- Heatilator
- Fireplace With Glass Doors
- Gas Fireplace
- Vinyl Clad Windows
- Double Hung Windows
- Window Screens
- Insulated Doors
- Entrance Foyer
- Great Room
- Combination Kitchen and Dining Room
- Attic
Kitchen
- Eat-In Gourmet Kitchen
- Breakfast Area or Nook
- Gas Oven or Range
- Self-Cleaning Oven
- Built-In Range
- Built-In Microwave
- ENERGY STAR Qualified Refrigerator
- Dishwasher
- Upgraded Countertops
- Disposal
Flooring
- Wood
- Carpet
- Vinyl
Bedrooms and Bathrooms
- 3 Main Level Bedrooms
- En-Suite Primary Bedroom
- En-Suite Bathroom
- Walk-In Closet
- 2 Full Bathrooms
- Whirlpool Bathtub
- Walk-in Shower
Laundry
- Laundry Room
- Laundry on main level
- Gas Front Loading Dryer
- ENERGY STAR Qualified Washer
Home Security
- Home Security System
- Motion Detectors
- Storm Doors
- Carbon Monoxide Detectors
Eco-Friendly Details
- Energy-Efficient Windows
Outdoor Features
- Exterior Lighting
- Outdoor Grill
Location
- Property is near a park
- Suburban Location
Schools
- Cocalico Middle School
- Cocalico High School
Utilities
- 90% Forced Air Heating and Cooling System
- Cooling System Utilizes Natural Gas
- 200+ Amp Service
- Power Generator
- Water Treatment System
- High-Efficiency Water Heater
- Natural Gas Water Heater
- Water Conditioner is Owned
- Phone Available
- Cable TV Available
Community Details
- No Home Owners Association
- Built by Garmen Builders
- Meadows At Adamstown Subdivision
Listing and Financial Details
- Assessor Parcel Number 010-45422-0-0000
Ownership History
Purchase Details
Home Financials for this Owner
Home Financials are based on the most recent Mortgage that was taken out on this home.Purchase Details
Home Financials for this Owner
Home Financials are based on the most recent Mortgage that was taken out on this home.Similar Homes in Reinholds, PA
Home Values in the Area
Average Home Value in this Area
Purchase History
| Date | Buyer | Sale Price | Title Company |
|---|---|---|---|
| Gurov Oleksandr | $400,000 | None Listed On Document | |
| Leininger Debra | $302,500 | Secured Land Transfer Llc |
Mortgage History
| Date | Status | Borrower | Loan Amount |
|---|---|---|---|
| Open | Gurov Oleksandr | $170,000 | |
| Previous Owner | Pledger Walter E | $128,000 | |
| Previous Owner | Pledger Walter E | $34,500 |
Property History
| Date | Event | Price | Change | Sq Ft Price |
|---|---|---|---|---|
| 07/27/2020 07/27/20 | Sold | $302,500 | -2.4% | $181 / Sq Ft |
| 06/28/2020 06/28/20 | Pending | -- | -- | -- |
| 06/20/2020 06/20/20 | Price Changed | $309,900 | -3.2% | $186 / Sq Ft |
| 03/17/2020 03/17/20 | For Sale | $320,000 | -- | $192 / Sq Ft |
Tax History Compared to Growth
Tax History
| Year | Tax Paid | Tax Assessment Tax Assessment Total Assessment is a certain percentage of the fair market value that is determined by local assessors to be the total taxable value of land and additions on the property. | Land | Improvement |
|---|---|---|---|---|
| 2024 | $4,955 | $197,000 | $59,100 | $137,900 |
| 2023 | $4,840 | $197,000 | $59,100 | $137,900 |
| 2022 | $4,713 | $197,000 | $59,100 | $137,900 |
| 2021 | $4,713 | $197,000 | $59,100 | $137,900 |
| 2020 | $4,713 | $197,000 | $59,100 | $137,900 |
| 2019 | $4,658 | $197,000 | $59,100 | $137,900 |
| 2018 | $3,501 | $197,000 | $59,100 | $137,900 |
| 2017 | $4,521 | $155,600 | $51,400 | $104,200 |
| 2016 | $4,521 | $155,600 | $51,400 | $104,200 |
| 2015 | $970 | $155,600 | $51,400 | $104,200 |
| 2014 | $4,517 | $210,400 | $51,400 | $159,000 |
Agents Affiliated with this Home
-
William Remorenko

Seller's Agent in 2020
William Remorenko
Highland Realty Group LLC
(717) 201-2666
4 Total Sales
-
Trish Mills

Buyer's Agent in 2020
Trish Mills
Keller Williams Platinum Realty - Wyomissing
(610) 898-1441
50 Total Sales
Map
Source: Bright MLS
MLS Number: PALA160120
APN: 010-45422-0-0000
- 7 Red Fox Ct
- 44 Chestnut St
- 23 Rosemont Dr
- 12 Rosemont Dr
- 9 Michael Ln
- 10 Bittendorf Way
- 15 Jason Ave
- 42 Bissenden Way
- 22 E Swartzville Rd
- 12 Spring House Ln
- 40 Homestead Dr
- 43 Grouse Dr
- 180 Smokestown Rd
- 108 Mustang Trail
- 201 Mustang Trail
- 20 Hill Rd
- 524 Buzzard Rd
- 15 Cottonwood Ln
- 483 Panorama Dr
- 269 N Reamstown Rd
- 43 Misty Meadows
- 45 Misty Meadows
- 45 Misty Meadow Dr
- 41 Misty Meadows
- 41 Misty Meadow Dr
- 39 Misty Meadows
- 47 Misty Meadows
- 40 Misty Meadows
- 42 Misty Meadows
- 44 Misty Meadow Dr
- 44 Misty Meadows
- 37 Misty Meadows
- 46 Misty Meadow Dr
- 49 Misty Meadows
- 46 Misty Meadows
- 30 Misty Meadows
- 48 Misty Meadows
- 51 Misty Meadows
- 20 Misty Meadows
- 18 Misty Meadow Dr
