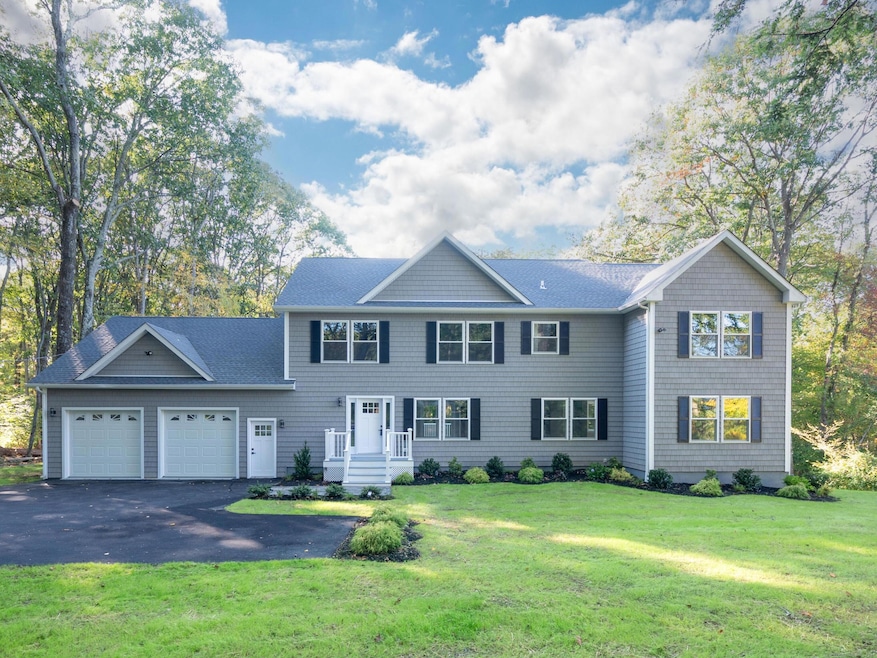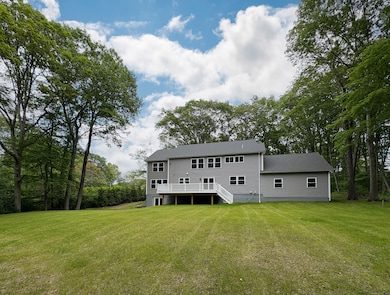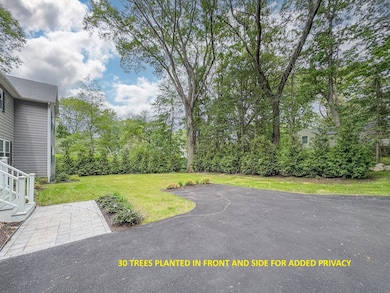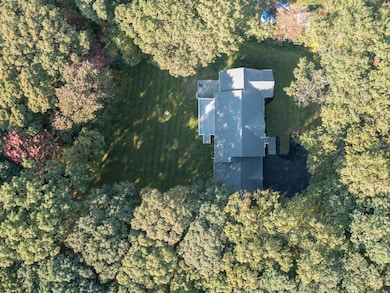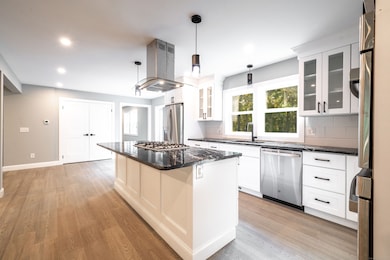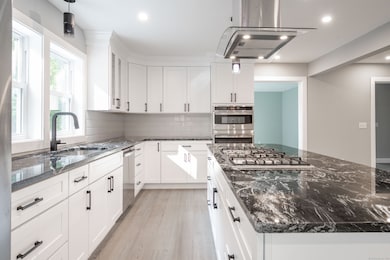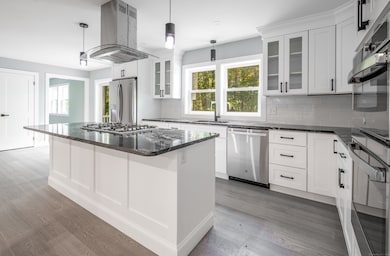43 Moose Hill Rd Trumbull, CT 06611
Daniel Farm District NeighborhoodEstimated payment $7,149/month
Highlights
- Open Floorplan
- Colonial Architecture
- Attic
- Daniels Farm School Rated A
- Deck
- Sitting Room
About This Home
This beautifully built 5-bedroom, 4-bath colonial blends classic elegance with modern luxury in a serene interior lot setting. Meticulously rebuilt from the ground up, the home now boasts an additional $30000 in professional landscaping, including 30 fast growing trees for added privacy. Inside, the open-concept main level is a showstopper. The chef's kitchen is outfitted with granite countertops, custom white shaker cabinets, stainless steel appliances, and a spacious island with a gas cooktop and hood. It flows seamlessly into a light-filled living room with recessed LED lighting, perfect for everyday living or entertaining. The main floor also includes a formal dining room, a versatile bedroom or office, a full bathroom, and a walk-in coat closet. Upstairs, the luxurious primary suite offers two walk-in closets and a spa-like en-suite bath with an oversized shower, soaking tub, double vanity, and linen storage. Three more bedrooms, two additional full bathrooms, and a convenient second-floor laundry room round out the top floor. Step outside to the expansive composite deck, ideal for entertaining or simply taking in the peaceful views of your newly transformed backyard. A walkout basement offers plenty of storage and future potential. Additional features include gas HVAC, central air, a Navien tankless water heater, public water, and a brand-new 5-bedroom septic system. Don't miss this turnkey gem - schedule your private showing
Listing Agent
Pulse Realty LLC Brokerage Phone: (203) 305-5282 License #REB.0759199 Listed on: 07/22/2025
Home Details
Home Type
- Single Family
Est. Annual Taxes
- $15,204
Year Built
- Built in 2024
Lot Details
- 0.58 Acre Lot
- Property is zoned AA
Home Design
- Colonial Architecture
- Concrete Foundation
- Frame Construction
- Asphalt Shingled Roof
- Vinyl Siding
Interior Spaces
- 3,717 Sq Ft Home
- Open Floorplan
- Recessed Lighting
- Thermal Windows
- Sitting Room
- Smart Thermostat
Kitchen
- Built-In Oven
- Gas Cooktop
- Microwave
- Dishwasher
Bedrooms and Bathrooms
- 5 Bedrooms
- 4 Full Bathrooms
- Soaking Tub
Laundry
- Laundry Room
- Laundry on upper level
Attic
- Storage In Attic
- Pull Down Stairs to Attic
Unfinished Basement
- Walk-Out Basement
- Basement Fills Entire Space Under The House
- Interior Basement Entry
- Basement Storage
Parking
- 2 Car Garage
- Parking Deck
- Automatic Garage Door Opener
Outdoor Features
- Deck
- Patio
Location
- Property is near shops
- Property is near a golf course
Utilities
- Central Air
- Heating System Uses Natural Gas
- Programmable Thermostat
- Tankless Water Heater
- Cable TV Available
Listing and Financial Details
- Assessor Parcel Number 396000
Map
Home Values in the Area
Average Home Value in this Area
Tax History
| Year | Tax Paid | Tax Assessment Tax Assessment Total Assessment is a certain percentage of the fair market value that is determined by local assessors to be the total taxable value of land and additions on the property. | Land | Improvement |
|---|---|---|---|---|
| 2025 | $15,204 | $411,810 | $120,820 | $290,990 |
| 2024 | $7,526 | $209,580 | $120,820 | $88,760 |
| 2023 | $7,404 | $209,580 | $120,820 | $88,760 |
| 2022 | $7,286 | $209,580 | $120,820 | $88,760 |
| 2021 | $6,590 | $180,320 | $109,830 | $70,490 |
| 2020 | $6,464 | $180,320 | $109,830 | $70,490 |
| 2018 | $6,305 | $180,320 | $109,830 | $70,490 |
| 2017 | $6,178 | $180,320 | $109,830 | $70,490 |
| 2016 | $6,053 | $180,320 | $109,830 | $70,490 |
| 2015 | $6,307 | $185,700 | $115,200 | $70,500 |
| 2014 | $6,171 | $185,700 | $115,200 | $70,500 |
Property History
| Date | Event | Price | List to Sale | Price per Sq Ft | Prior Sale |
|---|---|---|---|---|---|
| 11/03/2025 11/03/25 | Pending | -- | -- | -- | |
| 07/22/2025 07/22/25 | For Sale | $1,115,900 | +305.8% | $300 / Sq Ft | |
| 01/13/2022 01/13/22 | Sold | $275,000 | -3.8% | $158 / Sq Ft | View Prior Sale |
| 01/03/2022 01/03/22 | For Sale | $285,900 | 0.0% | $164 / Sq Ft | |
| 12/24/2021 12/24/21 | Pending | -- | -- | -- | |
| 12/15/2021 12/15/21 | For Sale | $285,900 | -- | $164 / Sq Ft |
Purchase History
| Date | Type | Sale Price | Title Company |
|---|---|---|---|
| Warranty Deed | $275,000 | None Available | |
| Warranty Deed | $275,000 | None Available | |
| Quit Claim Deed | -- | -- | |
| Warranty Deed | $168,000 | -- |
Mortgage History
| Date | Status | Loan Amount | Loan Type |
|---|---|---|---|
| Previous Owner | $103,400 | No Value Available | |
| Previous Owner | $167,500 | No Value Available | |
| Previous Owner | $158,700 | No Value Available | |
| Previous Owner | $161,555 | Purchase Money Mortgage |
Source: SmartMLS
MLS Number: 24113737
APN: TRUM-000002G-000000-000004
- 36 Moose Hill Rd
- 89 Cranbury Dr
- 184 Hurd Rd
- 15 Rock Spring Rd
- 1209 Daniels Farm Rd
- 6 Brookview Dr
- 121 Lewis Rd
- 119 Lewis Rd
- 57 Bunker Hill Dr
- 10 Greenwood Ln
- 118 Greenbrier Rd
- 54 Barnswallow Dr
- 18 Skating Pond Rd
- 3 Pam Bar Dr
- 93 Putting Green Rd N
- 85 Deer Run Dr
- 75 Roosevelt Dr
- 349 Spring Hill Rd
- 31 Parlor Rock Rd
- 340 Moose Hill Rd
