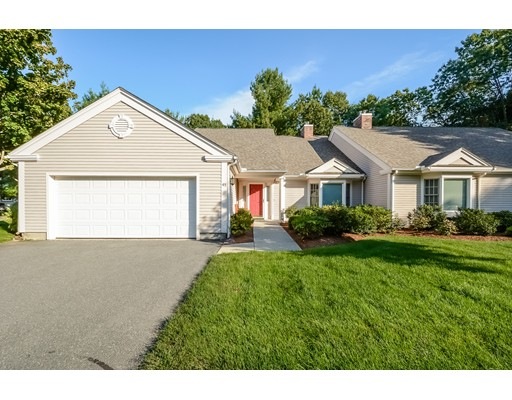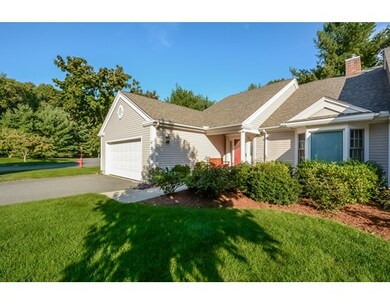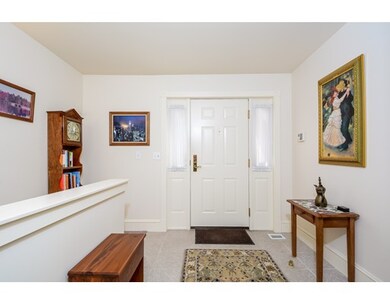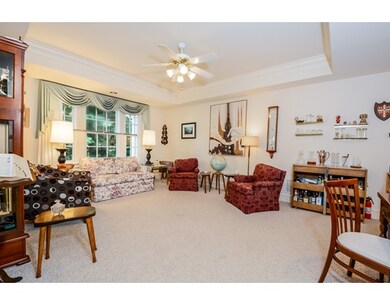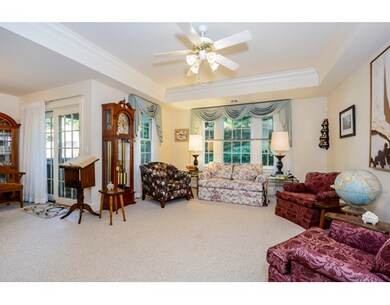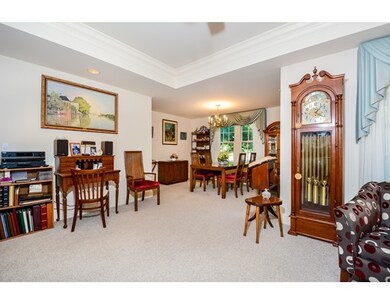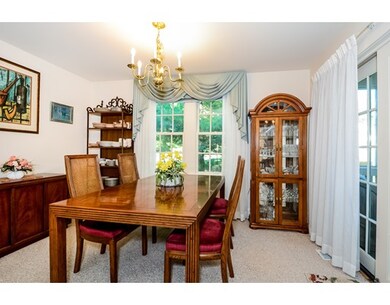
43 Morgan Ridge Unit 43 Longmeadow, MA 01106
Estimated Value: $386,369 - $438,000
About This Home
As of December 2017Desirable prime location at the Villas of Glenmeadow for those over 62. Feel the generous space in the dine-in kitchen & open floor plan concept in living room and dining rooms. Private master suite with 2 large closets, private bathroom and another bedroom/den/office complete the main level living. An additional 825 SF of living space on the lower walk-out level offers room for friends or family including a spare bedroom w/closet, living room area, a full bath w/shower and a near professional grade workshop for crafts or projects, along with a utility room. This condo has many large windows, neutral carpeting throughout and is located within close proximity to shopping and recreation facilities. Lifestyle pass is available at $30/month which allows certain usage of Glenmeadow facilities. Hardwired automatic backup generator & added insulation for economical heating. Window unit AC in the garage remains. Enjoy beautiful scenery from your private screened porch. Call today!
Property Details
Home Type
Condominium
Est. Annual Taxes
$6,910
Year Built
1995
Lot Details
0
Listing Details
- Unit Level: 1
- Unit Placement: Street
- Property Type: Condominium/Co-Op
- CC Type: Condo
- Style: Garden
- Other Agent: 2.50
- Handicap Access: Yes
- Year Round: Yes
- Restrictions: Adult Community
- Year Built Description: Actual
- Special Features: None
- Property Sub Type: Condos
- Year Built: 1995
Interior Features
- Has Basement: Yes
- Primary Bathroom: Yes
- Number of Rooms: 5
- Amenities: Public Transportation, Shopping, Swimming Pool, Tennis Court, Golf Course, Medical Facility, Highway Access, House of Worship, Private School, Public School, University
- Electric: Circuit Breakers
- Energy: Insulated Windows, Insulated Doors, Storm Doors, Prog. Thermostat, Backup Generator
- Flooring: Tile, Wall to Wall Carpet
- Insulation: Full
- Interior Amenities: Security System, Cable Available, Finish - Sheetrock
- Bedroom 2: First Floor
- Bedroom 3: Basement
- Bathroom #1: First Floor
- Bathroom #2: First Floor
- Bathroom #3: Basement
- Kitchen: First Floor
- Laundry Room: First Floor
- Living Room: First Floor
- Master Bedroom: First Floor
- Master Bedroom Description: Bathroom - Full, Ceiling Fan(s), Closet, Flooring - Wall to Wall Carpet, Window(s) - Bay/Bow/Box
- Dining Room: First Floor
- Family Room: Basement
- No Bedrooms: 3
- Full Bathrooms: 3
- Oth1 Room Name: Entry Hall
- Oth1 Dscrp: Closet, Flooring - Stone/Ceramic Tile
- Oth1 Level: First Floor
- Oth2 Room Name: Workshop
- Oth2 Level: Basement
- No Living Levels: 2
- Main Lo: M59500
- Main So: AC0643
Exterior Features
- Construction: Frame
- Exterior: Wood
- Exterior Unit Features: Porch - Screened, Patio, Gutters, Professional Landscaping, Sprinkler System
Garage/Parking
- Garage Parking: Attached, Garage Door Opener
- Garage Spaces: 2
- Parking: Off-Street, Paved Driveway
- Parking Spaces: 2
Utilities
- Cooling Zones: 2
- Heat Zones: 2
- Hot Water: Natural Gas, Tank
- Utility Connections: for Electric Range
- Sewer: City/Town Sewer
- Water: City/Town Water
Condo/Co-op/Association
- Condominium Name: Villas at Glenmeadow
- Association Fee Includes: Master Insurance, Exterior Maintenance, Road Maintenance, Landscaping, Snow Removal, Refuse Removal
- Management: Professional - Off Site
- Pets Allowed: Yes w/ Restrictions
- No Units: 39
- Unit Building: 43
Fee Information
- Fee Interval: Monthly
Schools
- Elementary School: N/A
- Middle School: N/A
- High School: N/A
Lot Info
- Assessor Parcel Number: M:0518 B:0012 L:0064A
- Zoning: Condo
Ownership History
Purchase Details
Purchase Details
Purchase Details
Similar Homes in the area
Home Values in the Area
Average Home Value in this Area
Purchase History
| Date | Buyer | Sale Price | Title Company |
|---|---|---|---|
| Menard Marie | $360,000 | None Available | |
| Becker Elaine | $283,000 | -- | |
| Pace Omar T | $267,500 | -- |
Mortgage History
| Date | Status | Borrower | Loan Amount |
|---|---|---|---|
| Previous Owner | Pace Omar T | $170,000 |
Property History
| Date | Event | Price | Change | Sq Ft Price |
|---|---|---|---|---|
| 12/29/2017 12/29/17 | Sold | $280,000 | -1.8% | $192 / Sq Ft |
| 11/18/2017 11/18/17 | Pending | -- | -- | -- |
| 09/28/2017 09/28/17 | For Sale | $285,000 | +3.6% | $195 / Sq Ft |
| 09/01/2015 09/01/15 | Sold | $275,000 | -1.8% | $189 / Sq Ft |
| 08/10/2015 08/10/15 | Pending | -- | -- | -- |
| 07/20/2015 07/20/15 | For Sale | $279,900 | -- | $192 / Sq Ft |
Tax History Compared to Growth
Tax History
| Year | Tax Paid | Tax Assessment Tax Assessment Total Assessment is a certain percentage of the fair market value that is determined by local assessors to be the total taxable value of land and additions on the property. | Land | Improvement |
|---|---|---|---|---|
| 2025 | $6,910 | $327,200 | $0 | $327,200 |
| 2024 | $6,766 | $327,200 | $0 | $327,200 |
| 2023 | $8,166 | $356,300 | $0 | $356,300 |
| 2022 | $6,426 | $260,800 | $0 | $260,800 |
| 2021 | $6,742 | $272,500 | $0 | $272,500 |
| 2020 | $6,508 | $268,800 | $0 | $268,800 |
| 2019 | $6,475 | $268,800 | $0 | $268,800 |
| 2018 | $6,261 | $252,000 | $0 | $252,000 |
| 2017 | $6,091 | $258,300 | $0 | $258,300 |
| 2016 | $6,440 | $264,700 | $0 | $264,700 |
| 2015 | $6,096 | $258,100 | $0 | $258,100 |
Agents Affiliated with this Home
-
Suzanne White

Seller's Agent in 2017
Suzanne White
William Raveis R.E. & Home Services
(413) 530-7363
78 in this area
221 Total Sales
-
Cheryll Phillips

Buyer's Agent in 2017
Cheryll Phillips
Berkshire Hathaway HomeServices Realty Professionals
(413) 478-8943
2 in this area
29 Total Sales
-
C
Seller's Agent in 2015
Carole Hirshberg
William Raveis R.E. & Home Services
-
Ann Turnberg

Buyer's Agent in 2015
Ann Turnberg
Coldwell Banker Realty - Western MA
(413) 374-3762
24 in this area
58 Total Sales
Map
Source: MLS Property Information Network (MLS PIN)
MLS Number: 72235777
APN: LONG-000518-000012-000064A
- 236 Williamsburg Dr
- 53 Gail St
- 93 Crestmont St
- 209 Redfern Dr
- 25 Deerfield Ave
- 83 Jamestown Dr
- 73 Jamestown Dr
- 26 Andover Rd
- 141 Cooper St
- 48 Schuyler Dr
- 277 Dwight Rd
- 97 Salem Rd
- 69 Bassing St
- 40 Fenimore Blvd
- 112 Entrybrook Dr
- 96 Wild Grove Ln
- 50 Broadleaf Cir Unit 50
- 24 Vanguard Ln
- 101 Melwood Ave
- 106 Hartwick St
- 43 Morgan Ridge
- 43 Morgan Ridge Unit 43
- 39 Morgan Ridge
- 46 Morgan Ridge
- 38 Morgan Ridge
- 71 Morgan Ridge
- 65 Morgan Ridge
- 41 Burns Meadow
- 39 Burns Meadow
- 35 Burns Meadow
- 39 Burns Meadow Unit 39
- 41 Burns Meadow Unit 41
- 39 Burns Meadow Unit 117
- 29 Burns Meadow
- 23 Burns Meadow
- 29 Burns Meadow Unit 29
- 39 Tabor Crossing
- 35 Tabor Crossing
- 43 Tabor Crossing
- 56 Burns Meadow
